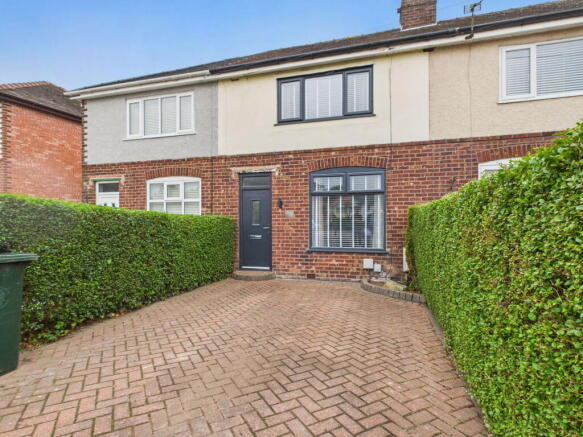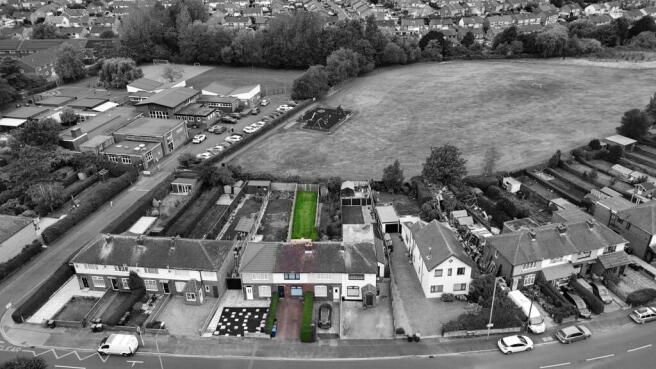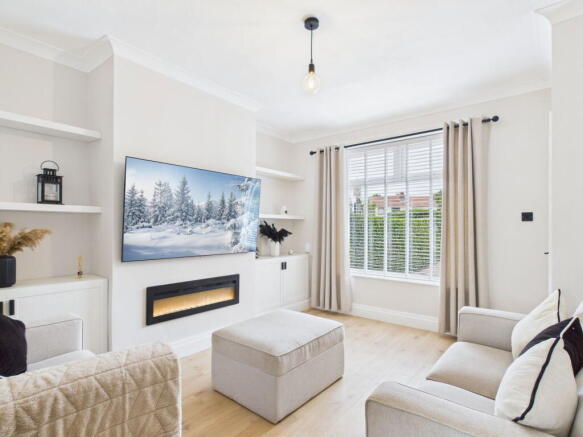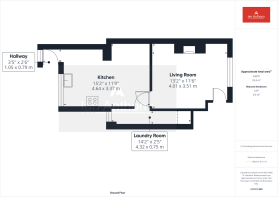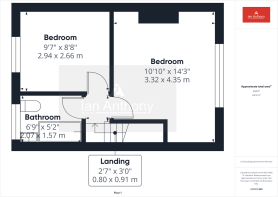
Grimshaw Lane, Ormskirk L39 1PB

- PROPERTY TYPE
Terraced
- BEDROOMS
2
- BATHROOMS
1
- SIZE
Ask agent
- TENUREDescribes how you own a property. There are different types of tenure - freehold, leasehold, and commonhold.Read more about tenure in our glossary page.
Freehold
Key features
- Block-paved driveway
- Stylish lounge with feature media wall
- Contemporary open-plan kitchen/diner
- Handy utility space
- Two well-presented bedrooms
- Modern family bathroom
- Generous rear garden
- No Chain
Description
Stylish 2-Bedroom Modernised Terrace on Grimshaw Lane, Ormskirk
Perfectly suited to first-time buyers, young professionals, or downsizers looking for a home ready to move straight into, this beautifully presented two-bedroom terraced property on Grimshaw Lane has been tastefully modernised throughout, fully rewired, and benefits from a brand-new boiler and fibre to the property, offering the perfect blend of style, comfort, and convenience.
Stepping inside, you are welcomed by a neat hallway, setting the tone for the modern and homely feel that continues throughout.
The front lounge is a true feature of the home, designed with both comfort and entertaining in mind. The elegant media wall, complete with inset electric fire, bespoke alcove shelving, and integrated cupboards, creates a stylish focal point. Natural light streams through the large window, highlighting the soft neutral décor and creating a calming, sophisticated living space — ideal for relaxing evenings or welcoming guests.
The heart of the home lies at the rear, where a contemporary open-plan kitchen and dining space awaits. Recently refitted with a high-gloss, handleless white kitchen, complemented by modern worktops, this space is designed for both practicality and style. A central breakfast bar peninsula provides the perfect spot for morning coffee or casual dining, while there is plenty of room for a family dining table — making it equally suited for dinner parties or everyday living. The light and airy feel continues with a door leading directly to the garden, effortlessly extending the living space outdoors. A handy utility area sits just off the kitchen, adding to the home’s convenience.
Upstairs, two well-proportioned bedrooms provide peaceful retreats. The master bedroom has been carefully thought out with fitted wardrobes tucked neatly into the alcove, ensuring plenty of storage without compromising space. Its neutral tones and abundant natural light create a tranquil and restful atmosphere. The second bedroom, overlooking the rear garden, is equally versatile — perfect as a guest room, nursery, or even a stylish home office for those working remotely.
The family bathroom is finished to an exceptional standard with a fresh, clean aesthetic. Featuring sleek marble-effect tiles and striking black fixtures and fittings, including taps, towel rail, and shower screen, it provides a spa-like space to unwind at the end of the day.
To the rear, the property boasts a surprisingly generous garden, with a lawned area and a paved patio perfect for summer barbecues, alfresco dining, or simply enjoying a quiet evening outdoors. With open views to the rear and no overlooking neighbours, the garden offers a rare sense of privacy and tranquillity.
To the front, the home impresses with its smart block-paved driveway providing valuable off-road parking.
Living here means more than just owning a beautiful home — it’s about enjoying a lifestyle. Grimshaw Lane is a popular residential area, close to the vibrant market town of Ormskirk. The town centre offers a fantastic mix of independent shops, cafés, restaurants, and bars, alongside excellent transport links by both road and rail. For those who enjoy the outdoors, the surrounding countryside provides endless opportunities for walking, cycling, and exploring, while nearby parks and green spaces are ideal for families and those with pets.
With excellent schools, amenities, and commuter links within easy reach, this home offers the perfect balance of modern living and everyday convenience — making it a truly exceptional choice for buyers looking to step onto the property ladder or downsize without compromise.
LIVING ROOM - 4.01m x 3.51m (13'1" x 11'6")
KITCHEN - 4.64m x 3.32m (15'2" x 10'10")
BEDROOM - 4.35m x 3.32m (14'3" x 10'10")
BEDROOM - 2.94m x 2.66m (9'7" x 8'8")
ADDITIONAL INFORMATION
BROADBAND
ENERGY PERFORMANCE RATING
LOCAL AUTHORITY
SERVICES (NOT TESTED)
TENURE
Brochures
Brochure 1- COUNCIL TAXA payment made to your local authority in order to pay for local services like schools, libraries, and refuse collection. The amount you pay depends on the value of the property.Read more about council Tax in our glossary page.
- Band: B
- PARKINGDetails of how and where vehicles can be parked, and any associated costs.Read more about parking in our glossary page.
- Driveway
- GARDENA property has access to an outdoor space, which could be private or shared.
- Private garden
- ACCESSIBILITYHow a property has been adapted to meet the needs of vulnerable or disabled individuals.Read more about accessibility in our glossary page.
- Ask agent
Grimshaw Lane, Ormskirk L39 1PB
Add an important place to see how long it'd take to get there from our property listings.
__mins driving to your place
Get an instant, personalised result:
- Show sellers you’re serious
- Secure viewings faster with agents
- No impact on your credit score
Your mortgage
Notes
Staying secure when looking for property
Ensure you're up to date with our latest advice on how to avoid fraud or scams when looking for property online.
Visit our security centre to find out moreDisclaimer - Property reference S1445564. The information displayed about this property comprises a property advertisement. Rightmove.co.uk makes no warranty as to the accuracy or completeness of the advertisement or any linked or associated information, and Rightmove has no control over the content. This property advertisement does not constitute property particulars. The information is provided and maintained by Ian Anthony Estates, Ormskirk. Please contact the selling agent or developer directly to obtain any information which may be available under the terms of The Energy Performance of Buildings (Certificates and Inspections) (England and Wales) Regulations 2007 or the Home Report if in relation to a residential property in Scotland.
*This is the average speed from the provider with the fastest broadband package available at this postcode. The average speed displayed is based on the download speeds of at least 50% of customers at peak time (8pm to 10pm). Fibre/cable services at the postcode are subject to availability and may differ between properties within a postcode. Speeds can be affected by a range of technical and environmental factors. The speed at the property may be lower than that listed above. You can check the estimated speed and confirm availability to a property prior to purchasing on the broadband provider's website. Providers may increase charges. The information is provided and maintained by Decision Technologies Limited. **This is indicative only and based on a 2-person household with multiple devices and simultaneous usage. Broadband performance is affected by multiple factors including number of occupants and devices, simultaneous usage, router range etc. For more information speak to your broadband provider.
Map data ©OpenStreetMap contributors.
