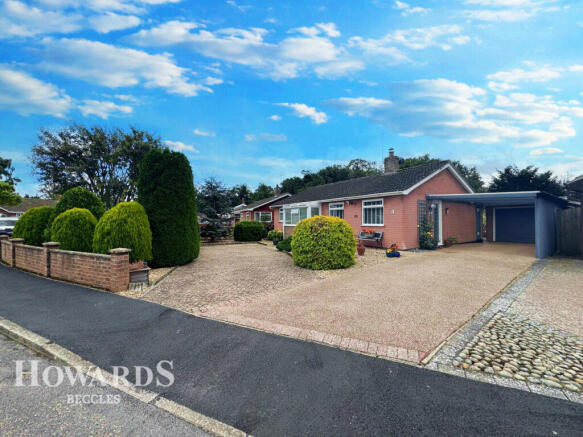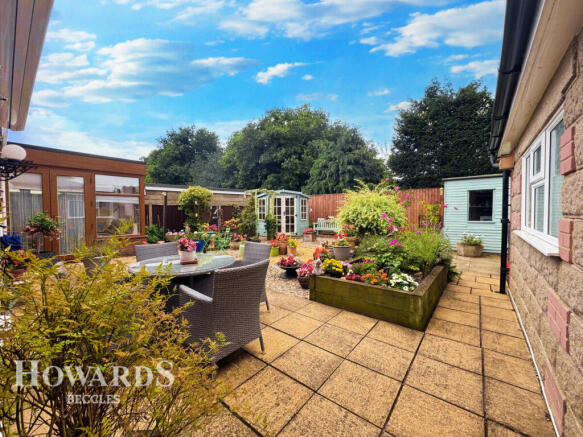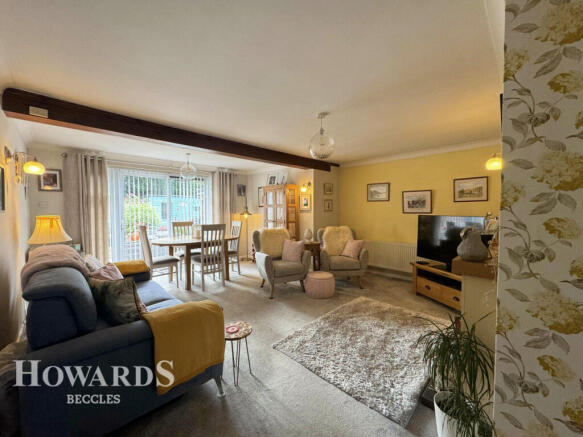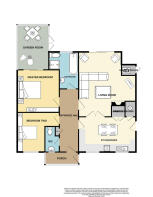
Woodland Drive, Bungay

- PROPERTY TYPE
Detached Bungalow
- BEDROOMS
2
- BATHROOMS
1
- SIZE
Ask agent
- TENUREDescribes how you own a property. There are different types of tenure - freehold, leasehold, and commonhold.Read more about tenure in our glossary page.
Freehold
Key features
- Immaculately Presented Extended Detached Bungalow
- Two Double Bedrooms with Fitted Wardrobes
- Garden Room Located off the Master
- 18ft Living Room with Patio Doors to the Rear Garden
- Traditional Kitchen/Diner
- Bathroom with both a Shower and a Bath Plus a Separate Cloakroom
- Non Overlooked South Westerly Facing Rear Garden
- Driveway, Carport and Garage
- Cul-De-Sac Position
- Doorstep Village Amenities
Description
From the very first approach, this property makes a lasting impression. Framed by tall, mature trees that provide privacy and a sense of seclusion, the kerb appeal is undeniable. A smart brickweave driveway offers ample off-road parking and leads effortlessly to both a carport and garage, ensuring space and convenience for the modern family.
Step inside, and the thoughtful design of this home becomes immediately apparent. The porch provides a practical area for coats and shoes, flowing into a generously sized entrance hall where a calming neutral palette sets the tone for the rest of the property. Cleverly zoned, the home naturally separates into living and sleeping quarters, creating a harmonious layout perfect for modern living.
The heart of the home is the 18ft living room, a truly inviting space where character and comfort unite. A charming overhead beam and plush carpet add warmth, while a stylish mock woodburner creates a cosy focal point. Sliding patio doors not only bathe the room in natural light but also open seamlessly onto the non-overlooked south-westerly facing rear garden – an idyllic retreat ideal for entertaining family and friends, or simply enjoying quiet afternoons in the sunshine.
Glazed French doors connect the living room to the kitchen/diner, enhancing the flow of the home while retaining a sense of separation. Here, traditional cream cabinetry is paired with contrasting worktops and elegant sage-green metro tiles, creating a timeless country-inspired feel. With a blend of integrated and freestanding appliances, alongside a handy built in pantry cupboard, this kitchen is as functional as it is stylish – perfect for both everyday meals and hosting special occasions through to the living room and garden beyond.
The accommodation continues with two well-proportioned double bedrooms, both benefiting from fitted wardrobes. The master bedroom enjoys the added luxury of a private garden room accessed via patio doors. This light-filled space makes an ideal morning sanctuary, offering a serene spot to enjoy a coffee and plan the day ahead.
The family bathroom is beautifully appointed, boasting a four-piece suite with both bathtub and separate shower cubicle – ensuring every preference is catered for. A convenient separate cloakroom further enhances the practicality of the home, particularly for visiting guests.
The rear garden, benefitting from its favourable orientation and high degree of privacy, is a true highlight. Thoughtfully landscaped and designed for easy enjoyment, it provides the perfect backdrop for outdoor dining, gardening, or simply unwinding in nature.
This home is the perfect blend of elegance, functionality, and village charm – a rare opportunity not to be missed.
Porch
External double glazed door to side aspect, dual aspect double glazed windows, sloping polycarbonate roof, carpet to floor.
Entrance Hall
Built in storage cupboard housing the electrics, loft access, radiator, carpet to floor.
Cloakroom
Double glazed privacy window to front aspect, vanity wash basin and low-level WC, fitted storage cupboard, tile splashbacks, tile effect floor.
Living Room
18'10 x 12'1
External double glazed sliding patio doors leading out to the rear garden, feature fireplace with mock electric wood burner, exposed overhead beam, coving, two radiators, carpet to floor.
Kitchen / Diner
15'1 x 9'1
External double glazed door to side aspect, two double glazed windows to front aspect, fitted wall and base units with worktop and tile splashbacks, inset ceramic one and a half bowl sink with single drainer and mixer tap, integrated double oven with electric hob and extractor hood, Integrated dishwasher, spaces for fridge/freezer and washing machine, two built-in storage cupboards one housing the immersion tank, coving, wall mounted electric heater, wood effect floor.
Master Bedroom
12'5 x 10'7
Double glazed sliding patio doors leading to the garden room, extensive fitted wardrobes, coving, radiator, carpet to floor.
Garden Room
15'11 x 9'1
Brick built construction with external double glazed french doors leading out to the rear garden, triple aspect double glazed windows, wall mounted electric heater, tiles to floor.
Bedroom Two
10' x 9'1
Double glazed window to front aspect, extensive fitted storage, radiator, carpet to floor.
Bathroom
Double glazed privacy window to rear aspect, four piece suite comprising of a panel bathtub with chrome mixer tap, shower cubicle, vanity wash basin and low-level WC, tile splashbacks, extractor fan, overhead exposed beam, coving, radiator, tile effect floor.
Outside
To the front of the property is a low maintenance shingled garden with various trees, shrubs and plants, built in out house housing the oil boiler, there is a part pea shingle and part brickweave driveway leading to the carport and detached garage with an up and over door and power within.
To the rear of the property is a fully enclosed south westerly facing shingled garden, there is a paved patio and pathway, various trees, shrubs and plants, raised sleeper style flower bed, a timber summerhouse, timber workshop and greenhouse, outside electric, oil tank and gated access to the front.
Parking
To the front of the property is a part pea shingle and part brickweave driveway providing ample off road parking for multiple vehicles leading to the carport and detached garage with an up and over door and power within.
Agents Note
Oil Central Heating
Double Glazing
EPC Rating - D
Council Tax Band - C
Disclaimer
Howards Estate Agents also offer a professional, ARLA accredited Lettings and Management Service. If you are considering renting your property in order to purchase, are looking at buy to let or would like a free review of your current portfolio then please call the Lettings Branch Manager on the number shown above.
Howards Estate Agents is the seller's agent for this property. Your conveyancer is legally responsible for ensuring any purchase agreement fully protects your position. We make detailed enquiries of the seller to ensure the information provided is as accurate as possible. Please inform us if you become aware of any information being inaccurate.
Brochures
Material InformationBrochure- COUNCIL TAXA payment made to your local authority in order to pay for local services like schools, libraries, and refuse collection. The amount you pay depends on the value of the property.Read more about council Tax in our glossary page.
- Ask agent
- PARKINGDetails of how and where vehicles can be parked, and any associated costs.Read more about parking in our glossary page.
- Yes
- GARDENA property has access to an outdoor space, which could be private or shared.
- Yes
- ACCESSIBILITYHow a property has been adapted to meet the needs of vulnerable or disabled individuals.Read more about accessibility in our glossary page.
- Ask agent
Woodland Drive, Bungay
Add an important place to see how long it'd take to get there from our property listings.
__mins driving to your place
Get an instant, personalised result:
- Show sellers you’re serious
- Secure viewings faster with agents
- No impact on your credit score
Your mortgage
Notes
Staying secure when looking for property
Ensure you're up to date with our latest advice on how to avoid fraud or scams when looking for property online.
Visit our security centre to find out moreDisclaimer - Property reference 0381_HOW038102751. The information displayed about this property comprises a property advertisement. Rightmove.co.uk makes no warranty as to the accuracy or completeness of the advertisement or any linked or associated information, and Rightmove has no control over the content. This property advertisement does not constitute property particulars. The information is provided and maintained by Howards, Covering Beccles. Please contact the selling agent or developer directly to obtain any information which may be available under the terms of The Energy Performance of Buildings (Certificates and Inspections) (England and Wales) Regulations 2007 or the Home Report if in relation to a residential property in Scotland.
*This is the average speed from the provider with the fastest broadband package available at this postcode. The average speed displayed is based on the download speeds of at least 50% of customers at peak time (8pm to 10pm). Fibre/cable services at the postcode are subject to availability and may differ between properties within a postcode. Speeds can be affected by a range of technical and environmental factors. The speed at the property may be lower than that listed above. You can check the estimated speed and confirm availability to a property prior to purchasing on the broadband provider's website. Providers may increase charges. The information is provided and maintained by Decision Technologies Limited. **This is indicative only and based on a 2-person household with multiple devices and simultaneous usage. Broadband performance is affected by multiple factors including number of occupants and devices, simultaneous usage, router range etc. For more information speak to your broadband provider.
Map data ©OpenStreetMap contributors.





