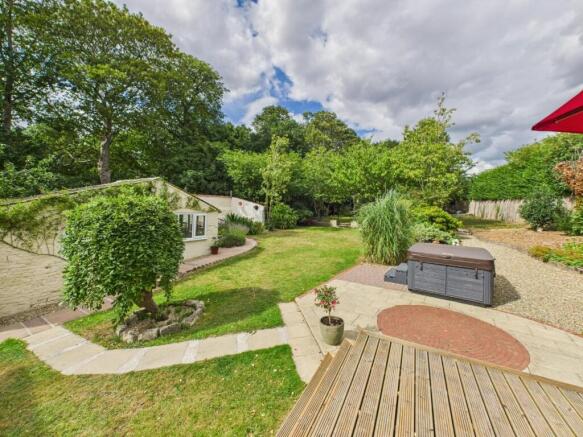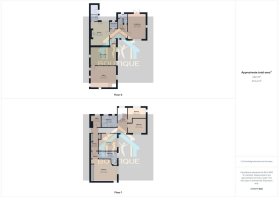The Causey, Westgate, Bridlington

- PROPERTY TYPE
Character Property
- BEDROOMS
5
- BATHROOMS
2
- SIZE
Ask agent
- TENUREDescribes how you own a property. There are different types of tenure - freehold, leasehold, and commonhold.Read more about tenure in our glossary page.
Freehold
Key features
- A highly impressive former coach house originally dating back to the 1600's
- Extended and converted in the late 1800's
- Four double bedrooms and a fifth single bedroom
- Master bedroom with stunning en-suite
- Home office/Studio with own entrance
- Detached garage with electric gates and courtyard parking for multiple vehicles and a separate EV point.
- Second garage (former coach house) currently used as a home gym
- Beautifully appointed mature and extensive gardens with outbuildings
- A truly exquisite family home hidden away in the historic Old Town of Bridlington
- NO ONWARD CHAIN
Description
Ground Floor - Solid oak front door opens into a stunning entrance hall.
Entrance Hall - With delph rack, moulded cornice and architraves to doors and solid oak flooring. Telephone point, radiator and door leading to the boot room/cloak room with built in shelving and hanging space and a wall mounted condensing boiler installed in 2024.
Cloaks / Wc - With part panelled walls, hand wash basin, tiled flooring, radiator, UPVC window to the rear aspect and access to understairs cupboard containing meters.
Sitting Room - With moulded cornice and feature fireplace with recessed 'Little Thurlow' woood burning stove with York stone hearth. Fitted wall lights and newly installed UPVC French doors opening onto the rear garden with south facing window overlooking the front courtyard.
Dining Room - With moulded cornice, parquet flooring, wall and ceiling lights, two arched windows to the courtyard and cast iron fireplace with decorative tiled hearth and fitted electric fire with Art Deco mirror above. Radiator and timber panelling to walls with door leading to:
Studio / Office - With moulded cornice, parquet flooring, two radiators with contemporary covers, wall lights, steps leading to the side entrance door, small stained glass feature windows and marble fireplace with fitted electric stove.
Breakfast Kitchen - With bespoke kitchen units comprising of an extensive range of wall and base cupboards with granite worktops, display underlighting, newly fitted Rangemaster duel fuel range with six ring hob, two double fan ovens, all within a tiled recess. Integrated fridge and dishwasher, inset stainless steel 1 1/2 bowl sink unit with swan neck tap, plate racks, large central island unit with three large cupboards and seating for five. Pantry/bar double cupboard with interior cold shelf and pan drawers beneath, wood style flooring with underfloor heating and ceiling down lighters. Extractor fan, column radiator and wall mounted original servants call bell.
Utility Room - With built in cupboards and plumbing for automatic washing machine and separate tumble drier. Builders block worktop with inset Belfast sink with mixer tap, radiator, tiled splashback, slate flooring and door to the rear garden.
First Floor - A dog-leg staircase leads from the hall to a spacious L shaped landing area with fitted cylinder cupboard. North, south and west facing windows and a most attractive Georgian style arched window to the half landing overlooking the stunning rear garden. Two traditional style column radiators and a bespoke fitted storage cupboard. Access to full house attic via hatch in the landing with 2 UPVC windows and ability to stand up throughout.
Master Bedroom - Large master bedroom with UPVC window to the courtyard and one to the side aspect, fitted wardrobes with drawer unit and moulded cornice. Two radiators and dressing area with door leading to the en-suite.
En-Suite - Contemporary suite with his and hers circular wash basins with double vanity cupboards beneath and wall mounted light and heated mirror over, separate fitted tall boy cabinet. Low level WC, large walk in shower units with rainfall head and separate attachement with digital quartz Aqualisa control. Ceiling down lighters, traditional style radiator with heated towel rail and additional chrome ladder heated towel rail. UPVC window to the side aspect.
Bedroom Two - With coved ceiling, radiator and UPVC window.
Bedroom Three - With radiator and UPVC window.
Bedroom Four - Radiator, UPVC window and coved ceiling.
Bedroom Five - UPVC window, coved ceiling and radiator.
House Bathroom - A beautifully presented suite with free standing bath with shower attachment, splashback, low flush WC, double walk in shower unit with rainfall head, separate attachment and x2 Aqualisa control. Vanity wash basin with motion-activated light and heated mirrored cabinet over. Traditional style radiator with heated towel rail and additional chrome ladder heated towel rail. UPVC double glazed window to the rear apect.
Exterior - Electric fob double wrought iron gates between brick pillars opening into a large gravel courtyard with access to 2 garages. (One currently used as a home gym)
There is a stunning and impressive large rear garden with extensive lawned areas and well stocked flower beds, including a paved patio of Indian sandstone, a raised timber decked area with timber summerhouse and paved area with hot tub.
The gardens are surrounded by brick boundary walls to the west and north and a variety of mature shrubs and trees. Steps lead to a further garden area with a stone flagged partio and natural meadow area, perfect for attracting plenty of wildlife.
Detached Garage - 4.88 x 3.1 (16'0" x 10'2") - Brick built garage with light, power and electric door.
Attached Garage/ Former Coach House - 4.62 x 2.36 (15'1" x 7'8") - Currently used as a home gym with loft area above.
Workshop/Store - 6.32 x 2.7 (20'8" x 8'10") - Brick built with light and power
Attached Brick Log Store -
Bridlington - Bridlington is a traditional seaside town in the East Riding of Yorkshire. An active fishing port, this town offers plenty of local amenities along with a beach front North Promenade which stretches for 2 miles. Serviced by a town centre train station with direct links to Scarborough, York and Sheffield. Good junior and secondary schools locally.
Council Tax Band D -
Additional Information - Previous planning permission was in place for a double extension but this has now lapsed but subject to appropriate design and further approval could be delivered. alongside further opportunities for conversion of outbuildings or garden land – subject to appropriate permissions
Brochures
The Causey, Westgate, BridlingtonBrochure- COUNCIL TAXA payment made to your local authority in order to pay for local services like schools, libraries, and refuse collection. The amount you pay depends on the value of the property.Read more about council Tax in our glossary page.
- Ask agent
- PARKINGDetails of how and where vehicles can be parked, and any associated costs.Read more about parking in our glossary page.
- Yes
- GARDENA property has access to an outdoor space, which could be private or shared.
- Yes
- ACCESSIBILITYHow a property has been adapted to meet the needs of vulnerable or disabled individuals.Read more about accessibility in our glossary page.
- Ask agent
The Causey, Westgate, Bridlington
Add an important place to see how long it'd take to get there from our property listings.
__mins driving to your place
Get an instant, personalised result:
- Show sellers you’re serious
- Secure viewings faster with agents
- No impact on your credit score
Your mortgage
Notes
Staying secure when looking for property
Ensure you're up to date with our latest advice on how to avoid fraud or scams when looking for property online.
Visit our security centre to find out moreDisclaimer - Property reference 34173475. The information displayed about this property comprises a property advertisement. Rightmove.co.uk makes no warranty as to the accuracy or completeness of the advertisement or any linked or associated information, and Rightmove has no control over the content. This property advertisement does not constitute property particulars. The information is provided and maintained by Boutique Property Shop, Yorkshire. Please contact the selling agent or developer directly to obtain any information which may be available under the terms of The Energy Performance of Buildings (Certificates and Inspections) (England and Wales) Regulations 2007 or the Home Report if in relation to a residential property in Scotland.
*This is the average speed from the provider with the fastest broadband package available at this postcode. The average speed displayed is based on the download speeds of at least 50% of customers at peak time (8pm to 10pm). Fibre/cable services at the postcode are subject to availability and may differ between properties within a postcode. Speeds can be affected by a range of technical and environmental factors. The speed at the property may be lower than that listed above. You can check the estimated speed and confirm availability to a property prior to purchasing on the broadband provider's website. Providers may increase charges. The information is provided and maintained by Decision Technologies Limited. **This is indicative only and based on a 2-person household with multiple devices and simultaneous usage. Broadband performance is affected by multiple factors including number of occupants and devices, simultaneous usage, router range etc. For more information speak to your broadband provider.
Map data ©OpenStreetMap contributors.






