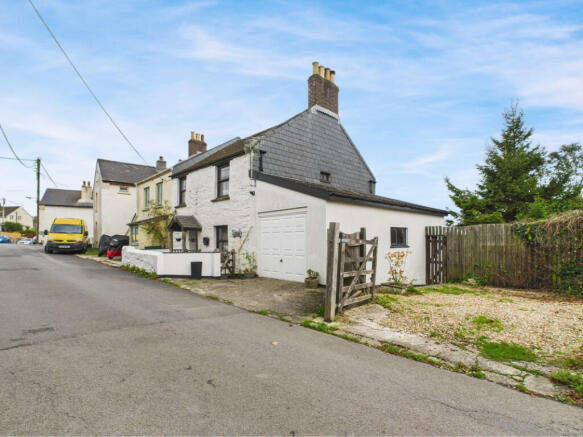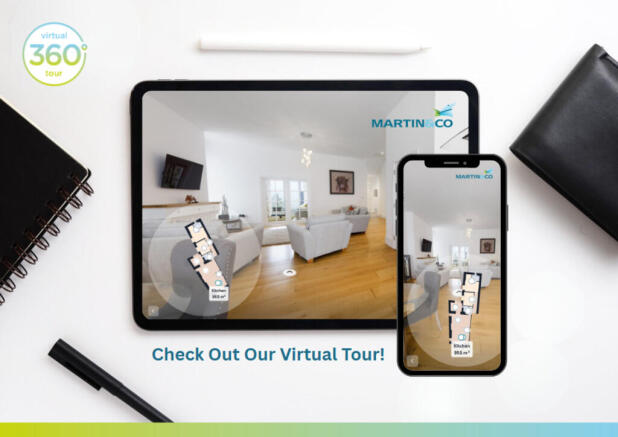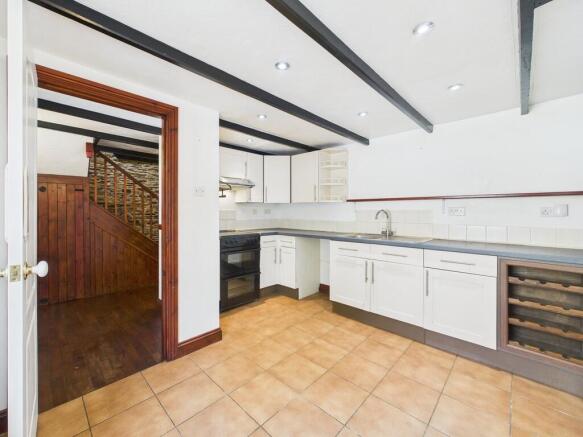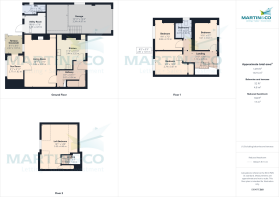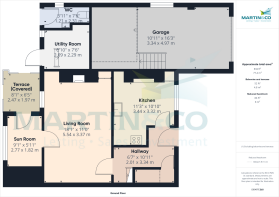
Lockeridge Road, Bere Alston

Letting details
- Let available date:
- 14/10/2025
- Deposit:
- £1,443A deposit provides security for a landlord against damage, or unpaid rent by a tenant.Read more about deposit in our glossary page.
- Min. Tenancy:
- Ask agent How long the landlord offers to let the property for.Read more about tenancy length in our glossary page.
- Let type:
- Long term
- Furnish type:
- Unfurnished
- Council Tax:
- Ask agent
- PROPERTY TYPE
Cottage
- BEDROOMS
4
- BATHROOMS
1
- SIZE
Ask agent
Key features
- Unique Semi-Detached Cottage
- Four Spacious Bedrooms
- Cosy Living Room With Multi-Fuel Burner
- Lovingly Maintained Throughout
- Period Features With Modern Touch
- Rural Location With Great Transport Links
- Expansive 300 ft Garden With Orchard
- Garage & Off-Road Parking
- Council Tax: Band B
- EPC: Band D
Description
This four-bedroom semi-detached cottage blends period charm with modern comfort. Featuring spacious living areas, a loft conversion, garage, and a stunning 300ft south-facing garden with orchard, it offers a unique family home in the heart of Bere Alston.
VIRTUAL TOUR TAKE A VIRTUAL VIEWING FOR THIS PROPERTY - ONLINE VIEWINGS FROM ANYWHERE AND ANY DEVICE!
LOCATION Lockeridge Road is tucked away in the sought-after village of Bere Alston, a charming riverside community set between the Tamar and Tavy valleys. The village offers a wide range of day-to-day amenities including a primary school, local shops, a post office, a doctors' surgery, pubs and cafés, making it a self-sufficient and friendly place to live. Surrounded by stunning countryside, residents can enjoy beautiful walks, outdoor pursuits, and the tranquillity of rural living while still benefiting from a strong sense of community at the village's heart.
Despite its peaceful setting, Lockeridge Road is well connected. The village has its own railway station on the Tamar Valley Line, providing direct access into Plymouth, while good road links ensure Tavistock and other surrounding towns are easily reached. With its combination of convenience, community spirit and access to some of Devon's most picturesque landscapes, Bere Alston offers an appealing lifestyle for families, commuters and anyone seeking a slower pace of life within easy reach of the city.
DESCRIPTION Nestled in the heart of Bere Alston, this enchanting semi-detached cottage dates back to before the 18th century and showcases a wealth of history and charm. Brimming with character, it has been lovingly maintained and thoughtfully updated over the years, ensuring that its period features are beautifully complemented by the comfort and convenience of modern living. The result is a truly special family home that combines old-world charm with everyday practicality, offering an enviable lifestyle in one of Devon's most sought-after villages.
The property is entered through a welcoming porch, which opens into a characterful entrance hall. This hallway immediately sets the tone for the rest of the home, with its traditional feel and warm, inviting atmosphere, providing an immediate sense of history and permanence.
From here, the accommodation flows into a generous living and dining room, the true heart of the home. This well-proportioned space is centred around a striking multi-fuel burner set on a slate hearth, a feature that not only adds character but also creates a cosy ambience on cooler evenings. The room offers plenty of space to arrange both a comfortable sitting area and a dining suite, making it equally suited for family gatherings, entertaining friends, or quiet nights by the fire.
The kitchen is a bright and practical space, fitted with an electric cooker and hob. Thoughtfully arranged, it provides ample storage and worktop space while maintaining a traditional cottage feel. Positioned at the front of the home, the kitchen enjoys views over Lockeridge Road, bringing in natural light and offering a connection to the village beyond.
To the rear, the ground floor is further enhanced by a bright and airy sun room. With its south-facing aspect, this delightful space is bathed in light throughout the day and opens seamlessly onto the patio and gardens, making it perfect for relaxation or indoor-outdoor living.
Accessible from the garden, the ground floor also benefits from a separate WC and a highly practical utility room, ideal for laundry and additional storage.
Moving upstairs, the cottage offers three generous bedrooms along with the family bathroom. The landing is wide and well-laid-out, allowing easy access to all rooms and maintaining the practical flow of the home.
The main first-floor bedroom is a spacious double, complete with a built-in wardrobe and views over the rear garden, while two further bedrooms provide flexibility for children, guests, or home working.
The family bathroom is fitted with a bath and shower over, WC, and hand basin, all finished in a classic style.
An additional staircase leads to the loft, which has been thoughtfully converted into a principal bedroom. This impressive attic room is a standout feature of the home, offering a peaceful retreat filled with character. With its sloping ceilings, built-in storage, and far-reaching views across the village, it provides a tranquil escape that feels tucked away yet part of the home.
Outside, the cottage reveals one of its most extraordinary features, an extensive south-facing garden stretching over 300ft. This remarkable outdoor space has been carefully designed into three distinct sections. Immediately outside the home is a tiered, crazy-paved patio area, perfect for summer barbecues and outdoor entertaining. Beyond this lies a wide, open lawn, providing ample room for children to play or for those with green fingers to create their ideal garden. At the far end, a charming orchard planted with fruit trees offers a touch of country living and a serene space to enjoy nature at its best.
In addition, the property boasts a garage with power supply and a mezzanine level, offering excellent storage options or the potential to be used as a workshop, hobby room, or creative space.
Parking is well catered for, with a driveway providing off-road parking to the side of the garage, while additional on-road parking is readily available nearby.
The property further benefits from gas central heating and PVCu double glazing, ensuring year-round comfort and efficiency. Throughout the home, period features such as the open fireplace, exposed character details, and the cottage's original proportions serve as constant reminders of its heritage, adding to the unmistakable charm of this rare find.
VIEWINGS This property would ideally suit a family looking for a peaceful and well-connected home in a sought-after area.
Interested applicants should call Martin & Co today on in order to arrange their viewing appointment.
NOTICE TO APPLICANTS We endeavour to make our property particulars accurate and reliable, however, they do not constitute or form part of an offer or any contract and none is to be relied upon as statements of representation or fact. Any services, systems and appliances listed in this specification have not been tested by us and no guarantee as to their operating ability or efficiency is given. Please be advised that some of the particulars may be awaiting Landlord approval. If you require clarification or further information on any points, please contact us, especially if you are travelling some distance to view. Fixtures and fittings other than those mentioned are to be agreed with the Landlord. As standard no pets are considered in properties with Martin & Co. Applicants with pets should review the property particulars in detail to confirm whether landlords will consider accepting such applications. It is important that this detail and any intention to house a pet(s) at a future point during any prospective tenancy is disclosed at the point of application. Failure to do so could result in a breach of tenancy terms. The landlord is under no obligation to accept pets into the property at a later date. An additional rent of £30pcm will apply to all tenancies where pets are accepted.
- COUNCIL TAXA payment made to your local authority in order to pay for local services like schools, libraries, and refuse collection. The amount you pay depends on the value of the property.Read more about council Tax in our glossary page.
- Band: B
- PARKINGDetails of how and where vehicles can be parked, and any associated costs.Read more about parking in our glossary page.
- Garage,On street,Off street
- GARDENA property has access to an outdoor space, which could be private or shared.
- Yes
- ACCESSIBILITYHow a property has been adapted to meet the needs of vulnerable or disabled individuals.Read more about accessibility in our glossary page.
- Ask agent
Lockeridge Road, Bere Alston
Add an important place to see how long it'd take to get there from our property listings.
__mins driving to your place
Notes
Staying secure when looking for property
Ensure you're up to date with our latest advice on how to avoid fraud or scams when looking for property online.
Visit our security centre to find out moreDisclaimer - Property reference 101449007640. The information displayed about this property comprises a property advertisement. Rightmove.co.uk makes no warranty as to the accuracy or completeness of the advertisement or any linked or associated information, and Rightmove has no control over the content. This property advertisement does not constitute property particulars. The information is provided and maintained by Martin & Co, Plymouth. Please contact the selling agent or developer directly to obtain any information which may be available under the terms of The Energy Performance of Buildings (Certificates and Inspections) (England and Wales) Regulations 2007 or the Home Report if in relation to a residential property in Scotland.
*This is the average speed from the provider with the fastest broadband package available at this postcode. The average speed displayed is based on the download speeds of at least 50% of customers at peak time (8pm to 10pm). Fibre/cable services at the postcode are subject to availability and may differ between properties within a postcode. Speeds can be affected by a range of technical and environmental factors. The speed at the property may be lower than that listed above. You can check the estimated speed and confirm availability to a property prior to purchasing on the broadband provider's website. Providers may increase charges. The information is provided and maintained by Decision Technologies Limited. **This is indicative only and based on a 2-person household with multiple devices and simultaneous usage. Broadband performance is affected by multiple factors including number of occupants and devices, simultaneous usage, router range etc. For more information speak to your broadband provider.
Map data ©OpenStreetMap contributors.
