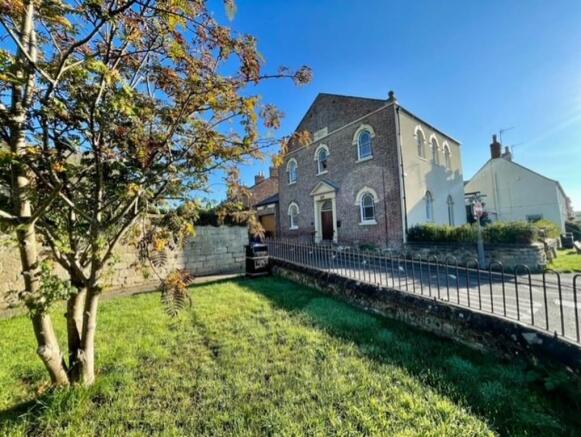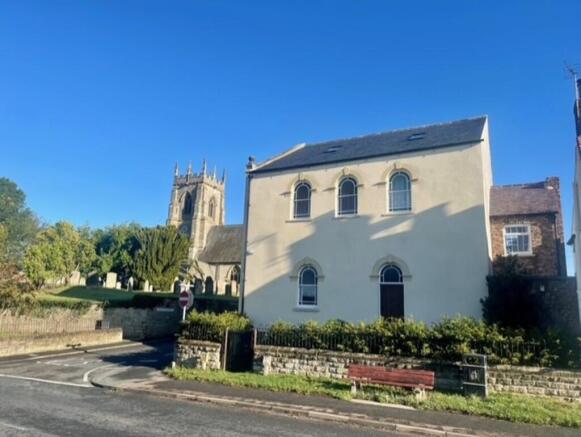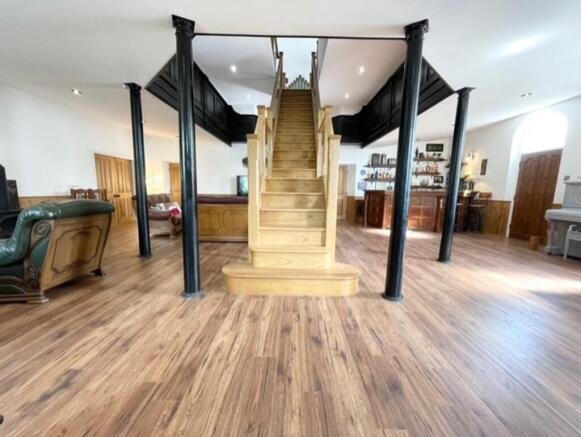
The Old Chapel, Church Street, Topcliffe

- PROPERTY TYPE
Detached
- BEDROOMS
5
- BATHROOMS
5
- SIZE
3,240 sq ft
301 sq m
- TENUREDescribes how you own a property. There are different types of tenure - freehold, leasehold, and commonhold.Read more about tenure in our glossary page.
Freehold
Key features
- Grade II listed Beautiful Chapel Conversion
- 4/5 Double Bed & 5 Luxury Ensuites
- Fabulous 'Great Room' living/ entertaining space
- Fantastic top floor Cinema Room/ Bed 5
- Beautifully appointed kitchen/ Utility / Guest WC
- Bespoke Hardwood Bar / Reading nook/ Study
- Large Garage and Low Maintenance garden
- Period features, meticulous craftsmanship
- EPC Grade C, Underfloor heating to ground floor
- Lovely Village Setting with 2 Pubs/Post Office/Surgery/ Primary School - Excellent access to Leeds/Y
Description
Impressive original hardwood double entrance doors to the vestibule before the 'Great room' with incredible ceiling height and period features and windows to two elevations. This exceptional entertaining space is divided by a magnificent central contemporary oak and glass staircase into four zonal areas - two for lounging, a dining area utilising original pews and bespoke hardwood bar. Access to the low maintenance side garden/ patio area with sympathetic planting.
Luxury appointed kitchen with range cooker, integrated appliances and bespoke pantry. Well appointed separate utility, and beautifully finished guest WC. Further double doors lead to a separate large study - with panelled walls and incredible carp pond. Double height integral garage with electric door and side window (a sympathetic conversion of the original Sunday school).
Ascending the beautiful oak staircase leads to the impressive landing and lovely secluded but light filled reading nook also showing off the original Church organ Access to four bedroom all ensuite. The dual aspect master has an incredible spa worthy bathroom with freestanding bath, double shower and gorgeous his and hers vanity.
A further oak staircase accesses the top of the house - another breath taking large space and retreat. Presently set up as a cinema/ TV room also boasting it's own bathroom (separate shower and bath facilities) Affords lovely views of the village, Church and countryside.
Would suit discerning purchasers looking for statement home, combining period charm and luxury contemporary finishes in the heart of an historic village with excellent amenities and easy commuting access to Leeds/ York / Teesside.
Must be viewed to appreciate the level of versatile space and quality of craftsmanship.
VESTIBULE 9' 7" x 3' 9" (2.93m x 1.15m)
GREAT ROOM 33' 5" x 30' 6" (10.2m x 9.3m)
KITCHEN 23' 3" x 5' 7" (7.10m x 1.71m)
UTILITY ROOM 10' 7" x 5' 11" (3.25m x 1.82m)
GUEST WC 4' 9" x 3' 4" (1.46m x 1.04m)
STUDY 15' 11" x 10' 10" (4.86m x 3.32m)
INTERNAL GARAGE 20' 2" x 14' 11" (6.16m x 4.57m)
LANDING 22' 3" x 12' 11" (6.80m x 3.94m) max
READING NOOK 9' 2" x 8' 2" (2.80m x 2.50m)
MASTER BEDROOM 18' 5" x 13' 11" (5.63m x 4.26m)
MASTER BATHROOM 14' 4" x 11' 3" (4.37m x 3.44m)
BEDROOM 2 11' 3" x 11' 3" (3.45m x 3.45m)
ENSUITE 2 6' 2" x 5' 4" (1.88m x 1.63m)
BEDROOM 3 11' 5" x 11' 3" (3.48m x 3.44m)
ENSUITE 3 3' 3" x 7' 6" (1.00m x 2.30m)
BEDROOM 4 10' 11" x 7' 8" (3.34m x 2.34m)
ENSUITE 4 6' 2" x 5' 2" (1.90m x 1.60m)
CINEAM ROOM/ BED 5 30' 3" x 15' 2" (9.24m x 4.63m) max
ENSUITE 5 10' 8" x 7' 0" (3.26m x 2.15m)
Brochures
2 Page Details (4...- COUNCIL TAXA payment made to your local authority in order to pay for local services like schools, libraries, and refuse collection. The amount you pay depends on the value of the property.Read more about council Tax in our glossary page.
- Band: G
- PARKINGDetails of how and where vehicles can be parked, and any associated costs.Read more about parking in our glossary page.
- Garage
- GARDENA property has access to an outdoor space, which could be private or shared.
- Yes
- ACCESSIBILITYHow a property has been adapted to meet the needs of vulnerable or disabled individuals.Read more about accessibility in our glossary page.
- Ask agent
The Old Chapel, Church Street, Topcliffe
Add an important place to see how long it'd take to get there from our property listings.
__mins driving to your place
Get an instant, personalised result:
- Show sellers you’re serious
- Secure viewings faster with agents
- No impact on your credit score
Your mortgage
Notes
Staying secure when looking for property
Ensure you're up to date with our latest advice on how to avoid fraud or scams when looking for property online.
Visit our security centre to find out moreDisclaimer - Property reference 102187040357. The information displayed about this property comprises a property advertisement. Rightmove.co.uk makes no warranty as to the accuracy or completeness of the advertisement or any linked or associated information, and Rightmove has no control over the content. This property advertisement does not constitute property particulars. The information is provided and maintained by HOME, Pudsey. Please contact the selling agent or developer directly to obtain any information which may be available under the terms of The Energy Performance of Buildings (Certificates and Inspections) (England and Wales) Regulations 2007 or the Home Report if in relation to a residential property in Scotland.
*This is the average speed from the provider with the fastest broadband package available at this postcode. The average speed displayed is based on the download speeds of at least 50% of customers at peak time (8pm to 10pm). Fibre/cable services at the postcode are subject to availability and may differ between properties within a postcode. Speeds can be affected by a range of technical and environmental factors. The speed at the property may be lower than that listed above. You can check the estimated speed and confirm availability to a property prior to purchasing on the broadband provider's website. Providers may increase charges. The information is provided and maintained by Decision Technologies Limited. **This is indicative only and based on a 2-person household with multiple devices and simultaneous usage. Broadband performance is affected by multiple factors including number of occupants and devices, simultaneous usage, router range etc. For more information speak to your broadband provider.
Map data ©OpenStreetMap contributors.







