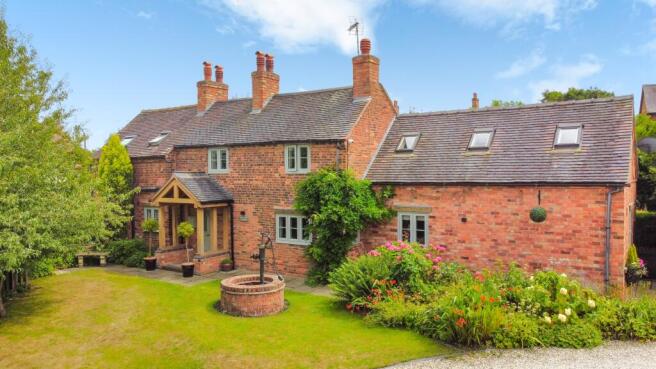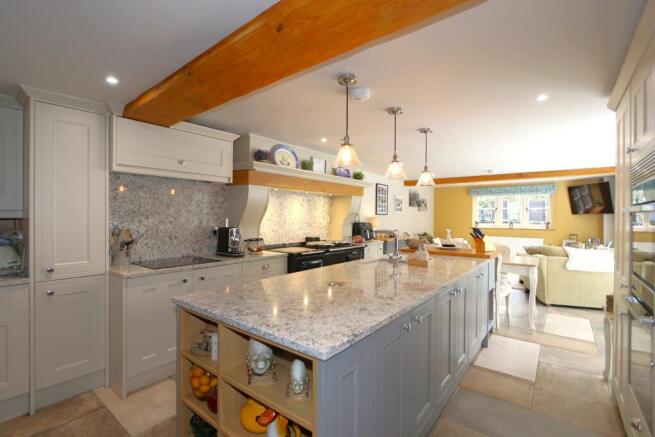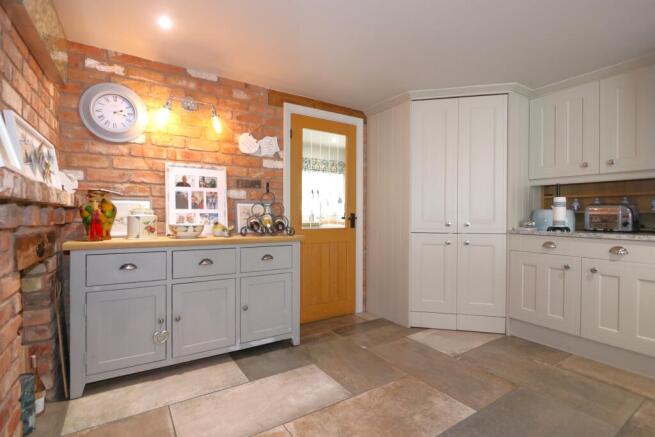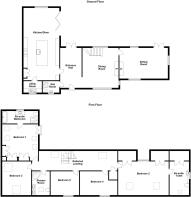
Nottingham Road, Lount, Ashby-De-La-Zouch, LE65

- PROPERTY TYPE
Barn Conversion
- BEDROOMS
5
- BATHROOMS
3
- SIZE
Ask agent
- TENUREDescribes how you own a property. There are different types of tenure - freehold, leasehold, and commonhold.Read more about tenure in our glossary page.
Freehold
Key features
- Five-Bedroom Cottage Combining Historic Charm with Modern Luxury
- Picturesque Hamlet of Lount
- Expansive Open-Plan Kitchen/Diner/Living
- Custom Grey Cabinets, Quartz Countertops, and Neff Appliances
- 20ft Sitting Room + Formal Dining Room
- Stylish Ground Floor Wet Room + Utility Room
- Luxurious Master Suite with a Juliet Balcony
- Four Further Double Bedrooms + Washroom
- Stunning Landscaped Gardens | Double Garage
- EER:- D | Freehold
Description
Discover Lount Farm Cottage, a beautifully extended five-bedroom haven that perfectly marries historic charm with modern luxury. Tucked away in the picturesque hamlet of Lount, this character-filled home presents unparalleled views of the serene Staunton Harold Estate—a true sanctuary for those seeking both comfort and elegance.
Upon entering, be greeted by the grand reception hall adorned with slate tile flooring and rustic oak beams. The spacious open-plan kitchen/diner is the home's focal point, boasting sleek custom grey cabinets, exquisite quartz countertops, and top-of-the-line Neff appliances. The central island invites leisurely dining and entertaining under the warm glow of ambient lighting, included, an Aga oven fit for a culinary enthusiast. The space, complemented by bi-folding doors leading to lush gardens, invites both intimate gatherings and grand celebrations.
A further formal dining room with a exposed brick fireplace and beamed ceiling holding its lovely period charm. To the far side measuring over 20ft long is the sitting room offering cosy evening with its wood burning stove and dual aspect windows a doors overlooking the grounds. A elegant three piece wet room and utility room complete the ground floor.
Upstairs retreat to the indulgent master suite, where expansive wardrobes and a charming Juliet balcony provide serene garden views. The opulent en-suite is a designer's masterpiece, featuring a freestanding bathtub, a modern shower enclosure, and chic vanities. Each of the additional four bedrooms shares in luxury, with a further two-piece washroom and a stylish three-piece shower room all detailed with comfort in mind.
Venture outside to marvel at the meticulously landscaped gardens—a gardener’s delight. The raised patio is a perfect spot for alfresco dining, surrounded by vibrant flowers and a graceful water feature. The modern double garage ensures ample space for vehicles and storage, while multiple seating areas throughout the garden offer peaceful retreats.
Lount Farm Cottage is more than a residence; it's a lifestyle statement. Its impeccable finish and attention to detail offer a rare opportunity to experience the very best of countryside living. Arrange your viewing today and envisage your life in this enchanting setting where timeless allure meets contemporary living.
Nestled within the charming hamlet of Lount in Ashby-de-la-Zouch, Lount Farm Cottage offers not just a home, but an entire region steeped in historical richness and natural beauty. The locale is celebrated for the verdant landscapes of the Staunton Harold Estate, a vibrant tapestry of rolling hills and lush gardens that provide a picturesque backdrop to this serene area. Residents delight in the tranquillity of rural living, while benefiting from convenient proximity to the lively market towns of Ashby-de-la-Zouch and Coalville, which offer a wealth of amenities.
Families relocating to Lount will be pleased to discover a variety of local schools renowned for their educational excellence. The area is served by a selection of both state and independent schools, catering to all levels from primary through to secondary education. The community is tightly-knit and welcoming, providing a supportive environment for families to flourish. Additionally, the area is culturally rich, hosting festivals and community events that draw people from across Leicestershire.
For those who enjoy the great outdoors, Lount has an abundance to offer. The National Forest, a sprawling expanse of unspoiled countryside that encourages outdoor activities such as walking, cycling, and horseback riding, is on the doorstep. Numerous footpaths and bridleways crisscross the region, inviting exploration and discovery. The nearby Calke Abbey, a stately home of historical significance, offers a fascinating peek into the past, coupled with beautiful grounds that are perfect for leisurely strolls.
Transportation links here ensure residents are well-connected to the surrounding areas. The nearby major motorways, such as the M42 and A42, provide straightforward routes to Birmingham, Leicester, and Nottingham, making this area a convenient base for commuters. East Midlands Airport is a short drive away, offering domestic and international travel connections, perfect for those who seek adventure beyond the countryside.
EPC rating: D. Tenure: Freehold,ACCOMMODATION
ENTRANCE HALLWAY
EXTENDED LIVING KITCHEN
10.86m x 4.23m (35'8" x 13'11")
UTILITY ROOM
2.31m x 1.58m (7'7" x 5'2")
SEPARATE DINING ROOM
5.39m x 3.85m (17'8" x 12'8")
SITTING ROOM
6.3m x 4.31m (20'8" x 14'2")
GROUND FLOOR WET ROOM
1.86m x 1.59m (6'1" x 5'3")
FIRST FLOOR ACCOMMODATION
MASTER BEDROOM
5.76m x 3.9m (18'11" x 12'10")
FOUR-PIECE EN-SUITE BATHROOM
3.91m x 1.92m (12'10" x 6'4")
BEDROOM TWO
4.2m x 3.4m (13'9" x 11'2")
EN-SUITE WASHROOM
2.47m x 1.88m (8'1" x 6'2")
BEDROOM THREE
4.39m x 2.27m (14'5" x 7'5")
BEDROOM FOUR
3.94m x 2.44m (12'11" x 8'0")
BEDROOM FIVE
2.43m x 2.39m (8'0" x 7'10")
FAMILY SHOWER ROOM
2.85m x 1.87m (9'4" x 6'2")
DOUBLE GARAGE
COUNCIL TAX BAND:-
The property is believed to be in council tax band: F
HOW TO GET THERE:-
Postcode for sat navs: LE65 1SD
PLEASE NOTE:-
We endeavour to make our sales particulars accurate and reliable, however, they do not constitute or form part of an offer or any contract and none is to be relied upon as statements of representation or fact. Any services, systems and appliances listed in this specification have not been tested by us and no guarantee as to their operating ability or efficiency is given. All measurements have been taken as a guide to prospective buyers only, and are not precise. If you require clarification or further information on any points, please contact us, especially if you are travelling some distance to view. Fixtures and fittings other than those mentioned are to be agreed with the seller by separate negotiation.
- COUNCIL TAXA payment made to your local authority in order to pay for local services like schools, libraries, and refuse collection. The amount you pay depends on the value of the property.Read more about council Tax in our glossary page.
- Band: F
- PARKINGDetails of how and where vehicles can be parked, and any associated costs.Read more about parking in our glossary page.
- Driveway
- GARDENA property has access to an outdoor space, which could be private or shared.
- Private garden
- ACCESSIBILITYHow a property has been adapted to meet the needs of vulnerable or disabled individuals.Read more about accessibility in our glossary page.
- Ask agent
Energy performance certificate - ask agent
Nottingham Road, Lount, Ashby-De-La-Zouch, LE65
Add an important place to see how long it'd take to get there from our property listings.
__mins driving to your place
Get an instant, personalised result:
- Show sellers you’re serious
- Secure viewings faster with agents
- No impact on your credit score

Your mortgage
Notes
Staying secure when looking for property
Ensure you're up to date with our latest advice on how to avoid fraud or scams when looking for property online.
Visit our security centre to find out moreDisclaimer - Property reference P2799. The information displayed about this property comprises a property advertisement. Rightmove.co.uk makes no warranty as to the accuracy or completeness of the advertisement or any linked or associated information, and Rightmove has no control over the content. This property advertisement does not constitute property particulars. The information is provided and maintained by Newton Fallowell, Ashby-De-La-Zouch. Please contact the selling agent or developer directly to obtain any information which may be available under the terms of The Energy Performance of Buildings (Certificates and Inspections) (England and Wales) Regulations 2007 or the Home Report if in relation to a residential property in Scotland.
*This is the average speed from the provider with the fastest broadband package available at this postcode. The average speed displayed is based on the download speeds of at least 50% of customers at peak time (8pm to 10pm). Fibre/cable services at the postcode are subject to availability and may differ between properties within a postcode. Speeds can be affected by a range of technical and environmental factors. The speed at the property may be lower than that listed above. You can check the estimated speed and confirm availability to a property prior to purchasing on the broadband provider's website. Providers may increase charges. The information is provided and maintained by Decision Technologies Limited. **This is indicative only and based on a 2-person household with multiple devices and simultaneous usage. Broadband performance is affected by multiple factors including number of occupants and devices, simultaneous usage, router range etc. For more information speak to your broadband provider.
Map data ©OpenStreetMap contributors.





