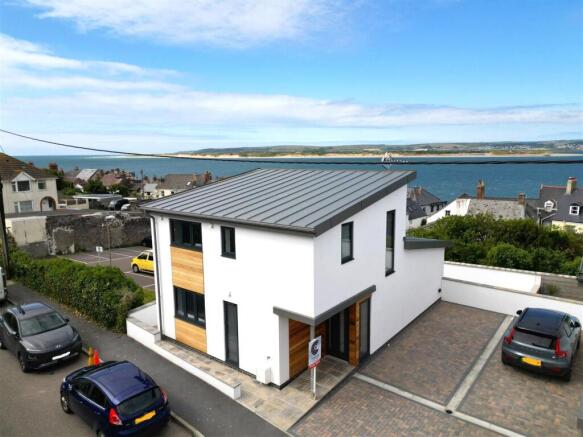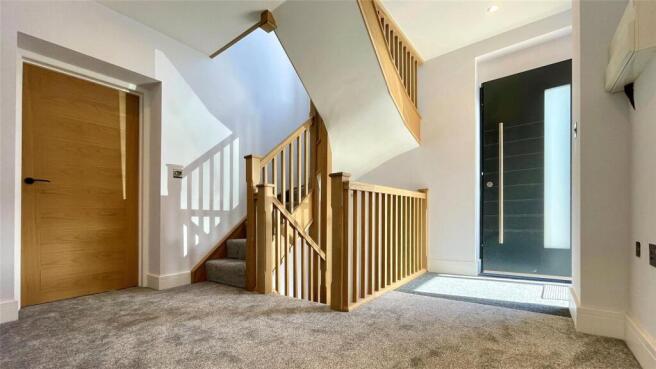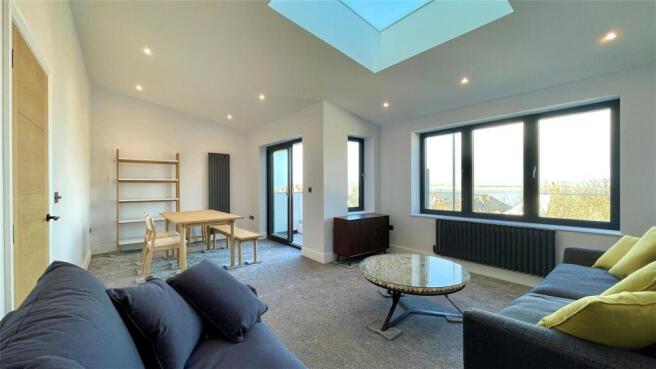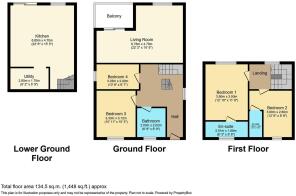
Torridge Road, Appledore, Bideford, Devon, EX39

Letting details
- Let available date:
- Ask agent
- Deposit:
- £1,846A deposit provides security for a landlord against damage, or unpaid rent by a tenant.Read more about deposit in our glossary page.
- Min. Tenancy:
- 6 months How long the landlord offers to let the property for.Read more about tenancy length in our glossary page.
- Let type:
- Long term
- Furnish type:
- Unfurnished
- Council Tax:
- Ask agent
- PROPERTY TYPE
Detached
- BEDROOMS
4
- BATHROOMS
2
- SIZE
Ask agent
Description
The property benefits from two reception rooms, four double bedrooms, two ensuite bathrooms and one family bathroom, with garden and driveway.
This stunning home is offered to the rental market unfurnished.
Regret No Smokers. No pets.
Rent £1600.00 Deposit £1846.15
Holding Deposit: £369.23 - required to secure the property.
Council Tax: Band E
EPC Rating: B
ENTRANCE HALLWAY
A spacious and welcoming hallway with oak staircase leading both to the lower ground level and the first floor landing. Full length window to front elevation, radiator, fitted carpet.
LIVING ROOM
6.76m x 4.2m
A cosy living space with the most enviable views straight through the window to the estuary. Sliding double doors give access to the balcony where you can see The Boathouse at Instow and beyond to Yelland; looking over the estuary to The White House and Crow Point all the way to Saunton and the Sand Bar and out to sea beyond. This is the perfect family space, radiator, fitted carpet.
SHOWER ROOM
1.96m x 1.96m
A three piece suite comprising walk in double shower cubicle with rainfall shower head over in a tiled surround, WC and vanity wash hand basin. Full length window to front elevation. Electric underfloor heating.
BEDROOM THREE
3.3m x 3.1m
A double bedroom with window to front elevation, radiator, fitted carpet.
BEDROOM FOUR
3.25m x 1.96m
A perfect single bedroom or office space. window to side elevation, radiator, fitted carpet.
LOWER GROUND HALLWAY
Under floor heating, tiled floor.
KITCHEN
6.78m x 4.7m
A light and bright kitchen with two sets of aluminium sliding doors leading to the fully enclosed garden. The kitchen / diner is beautifully equipped with ample cupboard space. Further matching wall cabinets and drawers. Inset 1 1/2 bowl set into work surface with cupboard space below. Integrated Fridge / freezer, integrated double oven with four ring hob and extractor above. Integrated dishwasher. There is a centre island with cupboard space and quartz worktop. Underfloor heating, tiled flooring.
UTILITY ROOM
2.87m x 1.7m
A useful utility room with space and plumbing for white goods. Inset stainless steel single bowl sink set into work surface. Wall mounted boiler supplying the central heating system. Under floor heating, fitted cupboards.
FIRST FLOOR LANDING
A dual aspect open landing area with window to side and rear elevation. Stroll up the oak staircase taking in your breathtaking views.
BEDROOM ONE
4m x 3.48m
Imagine waking up and enjoying a morning coffee whilst taking in a sea view? Well here you can, in this spacious dual aspect main suite. TV point, radiator, fitted carpet.
EN-SUITE
1.57m x 1.4m
A four piece suite comprising bath with mixer taps, corner shower cubicle with rainfall shower head over, WC and vanity wash hand basin. Window to front elevation. Electric underfloor heating, tiled flooring.
BEDROOM TWO
3.38m x 2.62m
A spacious and light double bedroom with opaque window to side elevation. Radiator, fitted carpet.
EN-SUITE
1.57m x 1.42m
A three piece suite comprising corner shower cubicle with rainfall shower head over, WC and vanity wash hand basin. Window to front elevation. Electric underfloor heating, tiled flooring.
OUTSIDE
To the side of the property is a brick paved driveway with off road parking for two cars. Whilst to the rear of the property is a fully enclosed, level gravelled garden area.
STORAGE
7.32m x 2.51m
A very large and useful storage space with door and power and lighting connected.
TENANT PROTECTION INFORMATION
Chequers are a member of Money Shield which is a Government approved Client Money Protection (CMP) scheme. Chequers are also members of The Property Ombudsman which is an Independent Redress Scheme. In addition, our Lettings Manager has a Level 3 Award in Residential Letting and Property Managerment and is a member of ARLA Propertymark.
RELEVANT LETTINGS FEES
In addition to paying the Rent for the property, you may also be required to pay the following permitted payments:- - Payment for Council Tax - Payment for Utilities (electricity, gas or other fuel, water, sewage) - Payments for a Television Licence - Communication Services (telephone other than a mobile telephone; the internet; cable television; satellite television. - Green Deal charge (if any). - Holding Deposit (per tenancy) - One week's rent - This is to reserve a property. Please note: This will be withheld if any relevant person (including any guarantor(s)) withdraw from the tenancy, fail a Right-to-Rent check, provide materially significant false or misleading information, or fail to sign their tenancy agreement (and/or Deed of Guarantee) within 15 calendar days (or other Deadline for Agreement as mutually agreed in writing). - Security deposit (per tenancy. Rent under £50,000 per year) - Five week's rent - This covers damages or defaults on the part of the tenant (truncated)
APPLICATION PROCESS
If you are interested applying for a Tenancy at this property, please request the Application Pack from Chequers via the portal contact button, or by emailing where the team will be delighted to send this to you. The pack will include the full details for the property, along with the relevant Application Forms which will need to be completed by each applicant over 18 who will be living at the property as part of the Tenancy. Initial Applications for this property are open from Monday 15th September and will close at midday on Monday 29th September. During this time, applications will be collected and shortlisted for viewings. Any shortlisted applicants will be invited to view the property in person to see if they would like to proceed with the full application for the property. Once physical viewings have taken place, the Landlord and Agent will decide which applicant they would like to progress to the referencing with and at this point the (truncated)
Brochures
Particulars- COUNCIL TAXA payment made to your local authority in order to pay for local services like schools, libraries, and refuse collection. The amount you pay depends on the value of the property.Read more about council Tax in our glossary page.
- Band: E
- PARKINGDetails of how and where vehicles can be parked, and any associated costs.Read more about parking in our glossary page.
- Yes
- GARDENA property has access to an outdoor space, which could be private or shared.
- Yes
- ACCESSIBILITYHow a property has been adapted to meet the needs of vulnerable or disabled individuals.Read more about accessibility in our glossary page.
- Ask agent
Torridge Road, Appledore, Bideford, Devon, EX39
Add an important place to see how long it'd take to get there from our property listings.
__mins driving to your place
Notes
Staying secure when looking for property
Ensure you're up to date with our latest advice on how to avoid fraud or scams when looking for property online.
Visit our security centre to find out moreDisclaimer - Property reference CHE250340_L. The information displayed about this property comprises a property advertisement. Rightmove.co.uk makes no warranty as to the accuracy or completeness of the advertisement or any linked or associated information, and Rightmove has no control over the content. This property advertisement does not constitute property particulars. The information is provided and maintained by Chequers, Barnstaple. Please contact the selling agent or developer directly to obtain any information which may be available under the terms of The Energy Performance of Buildings (Certificates and Inspections) (England and Wales) Regulations 2007 or the Home Report if in relation to a residential property in Scotland.
*This is the average speed from the provider with the fastest broadband package available at this postcode. The average speed displayed is based on the download speeds of at least 50% of customers at peak time (8pm to 10pm). Fibre/cable services at the postcode are subject to availability and may differ between properties within a postcode. Speeds can be affected by a range of technical and environmental factors. The speed at the property may be lower than that listed above. You can check the estimated speed and confirm availability to a property prior to purchasing on the broadband provider's website. Providers may increase charges. The information is provided and maintained by Decision Technologies Limited. **This is indicative only and based on a 2-person household with multiple devices and simultaneous usage. Broadband performance is affected by multiple factors including number of occupants and devices, simultaneous usage, router range etc. For more information speak to your broadband provider.
Map data ©OpenStreetMap contributors.








