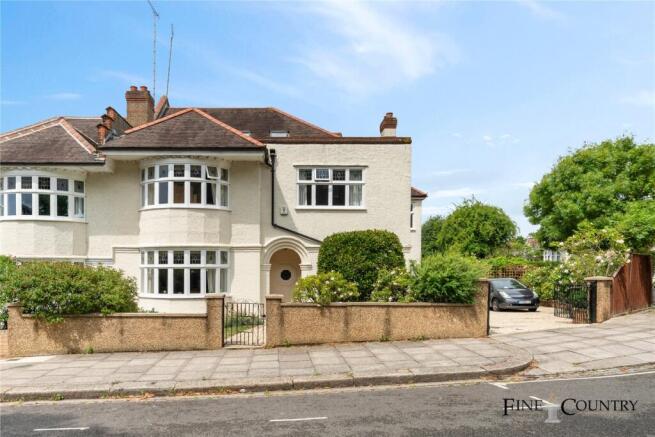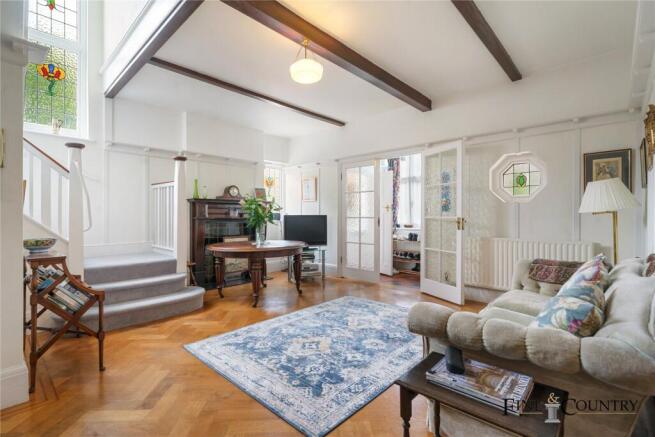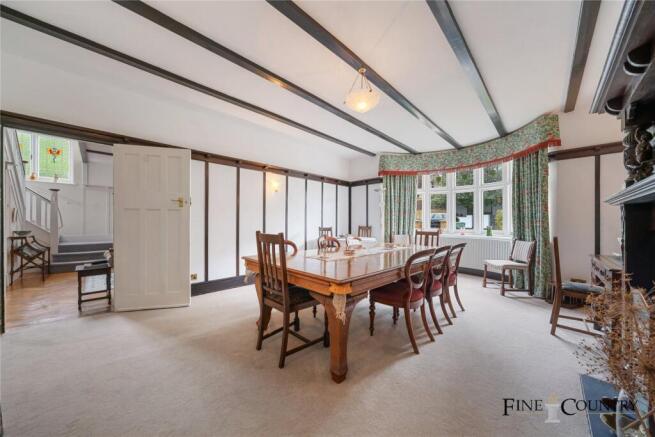Minster Road, London, NW2

- PROPERTY TYPE
Semi-Detached
- BEDROOMS
6
- BATHROOMS
3
- SIZE
4,004 sq ft
372 sq m
- TENUREDescribes how you own a property. There are different types of tenure - freehold, leasehold, and commonhold.Read more about tenure in our glossary page.
Freehold
Description
Key Features
• Substantial semi-detached period home
• 4,004 sq. ft of internal space over three floors
• Six double bedrooms, three bathrooms, and guest WC
• Three elegant reception rooms with period detailing and original parquet flooring
• Light-filled kitchen and breakfast area with bespoke Hermes cabinetry, granite worktops and quarry tiled floor
• Conservatory overlooking mature rear garden with York stone terrace
• Expansive 58 ft garden with patio and lawn, flowerbeds, and established trees
• Private driveway and integral garage
• Short walk from West Hampstead’s Jubilee, Overground & Thameslink stations
• Located in a sought-after residential enclave
At the front of the house, the generous dining room showcases classic proportions and a refined sense of period charm. To the rear, the living room retains its original parquet flooring and a working fireplace with a French Empire fire surround and marble hearth. Original wall mouldings add detail, while central and wall lighting, in the style of Lalique, provide a soft decorative glow.
At the rear, the kitchen and breakfast area form the social heart of the home. Bespoke beechwood-veneered cabinets, a solid wood dresser, and bench seating — all crafted by Hermes Cabinetry of Lichfield in 1989/90 — are complemented by granite worktops, a Franke sink, and a suite of modern appliances. Quarry tiled flooring is supplemented by an electric fan heater under the bench and a heated towel rail. The adjoining utility area, located at the back of the garage, houses additional appliances and benefits from gas central heating, two boilers, and a concrete floor. From the kitchen, a triple-glazed conservatory leads to the York stone terrace, with steps down to the garden. The delightful conservatory, with glazed pitched ceiling, provides an ideal setting for morning coffee or quiet reading.
Upstairs, the first floor is anchored by an expansive principal bedroom suite, featuring bay windows, soft neutral décor, and impressive proportions. A further three double bedrooms as well as a single bedroom occupy this floor, each showcasing original detailing and ample storage. The layout is completed by two bathrooms and a separate WC, ensuring both practicality and comfort for family living.
The top floor of the home is centred around a particularly striking principal bedroom, currently arranged as an expansive library suite. Lined with full-height bookshelves and bathed in natural light from dual-aspect windows, the room evokes both tranquillity and creativity — an inspiring private retreat with ample space for sleeping, reading, or working.
Set just off the main landing is a thoughtfully designed office/study area, ideal for those seeking a dedicated workspace or reading nook, made even more atmospheric by its elevated views and galleried aspect over the stairwell.
A bathroom with traditional fittings and skylight serves this level, completing a quietly self-contained floor that balances function and flexibility.
At approximately 58 ft, the garden is a true private retreat. A reclaimed York stone terrace provides a raised dining area, leading to a generous lawn edged with flowerbeds, a Worcester apple tree, and country-style planting, including pittosporum, holly, and laburnum screening. A practical shed and rear access further enhance its functionality, while the setting offers a peaceful oasis rarely found in Zone 2.
History
Following damage to the rear wall and roof from a WWII blast at the corner of Minster and Somali Road, the property underwent a structural reconstruction with new roof timbers and improved joist orientation for greater stability. The roof was retiled using a blend of original and new tiles, insulation was added, and modern cabling and pipework were installed. Architectural drawings of the works remain available.
The Area
Minster Road enjoys an enviable location just a short stroll from West Hampstead’s excellent transport connections, including Jubilee, Overground, and Thameslink lines. The neighbourhood offers a wealth of independent cafés, restaurants, and amenities, while nearby green spaces such as Fortune Green and Hampstead Heath provide welcome escapes into nature.
Families are drawn to the area for its strong sense of community, proximity to excellent schools, and seamless access to central London.
A quote from the seller:
“I have lived here for 45 years and with my husband raised our family of 4 children. It has been a wonderful area to reside in - quiet, short walk to stations, exceedingly kind, and friendly neighbours. It will be a wrench to leave but it is time for the house to become a family home again.”
VIEWINGS – By appointment only with Fine & Country – West Hampstead. Please enquire and quote RBA.
Please note: All descriptions, images and floor plans are provided for illustrative purposes only and do not form part of any contract. Fixtures, fittings, and features shown or described are not included in the sale unless specifically agreed during the conveyancing process. All measurements, distances and orientations are approximate. Buyers must satisfy themselves by inspection or otherwise.
- COUNCIL TAXA payment made to your local authority in order to pay for local services like schools, libraries, and refuse collection. The amount you pay depends on the value of the property.Read more about council Tax in our glossary page.
- Band: G
- PARKINGDetails of how and where vehicles can be parked, and any associated costs.Read more about parking in our glossary page.
- Yes
- GARDENA property has access to an outdoor space, which could be private or shared.
- Yes
- ACCESSIBILITYHow a property has been adapted to meet the needs of vulnerable or disabled individuals.Read more about accessibility in our glossary page.
- Ask agent
Minster Road, London, NW2
Add an important place to see how long it'd take to get there from our property listings.
__mins driving to your place
Get an instant, personalised result:
- Show sellers you’re serious
- Secure viewings faster with agents
- No impact on your credit score
Your mortgage
Notes
Staying secure when looking for property
Ensure you're up to date with our latest advice on how to avoid fraud or scams when looking for property online.
Visit our security centre to find out moreDisclaimer - Property reference RBA250019. The information displayed about this property comprises a property advertisement. Rightmove.co.uk makes no warranty as to the accuracy or completeness of the advertisement or any linked or associated information, and Rightmove has no control over the content. This property advertisement does not constitute property particulars. The information is provided and maintained by Fine & Country, Park Lane. Please contact the selling agent or developer directly to obtain any information which may be available under the terms of The Energy Performance of Buildings (Certificates and Inspections) (England and Wales) Regulations 2007 or the Home Report if in relation to a residential property in Scotland.
*This is the average speed from the provider with the fastest broadband package available at this postcode. The average speed displayed is based on the download speeds of at least 50% of customers at peak time (8pm to 10pm). Fibre/cable services at the postcode are subject to availability and may differ between properties within a postcode. Speeds can be affected by a range of technical and environmental factors. The speed at the property may be lower than that listed above. You can check the estimated speed and confirm availability to a property prior to purchasing on the broadband provider's website. Providers may increase charges. The information is provided and maintained by Decision Technologies Limited. **This is indicative only and based on a 2-person household with multiple devices and simultaneous usage. Broadband performance is affected by multiple factors including number of occupants and devices, simultaneous usage, router range etc. For more information speak to your broadband provider.
Map data ©OpenStreetMap contributors.





