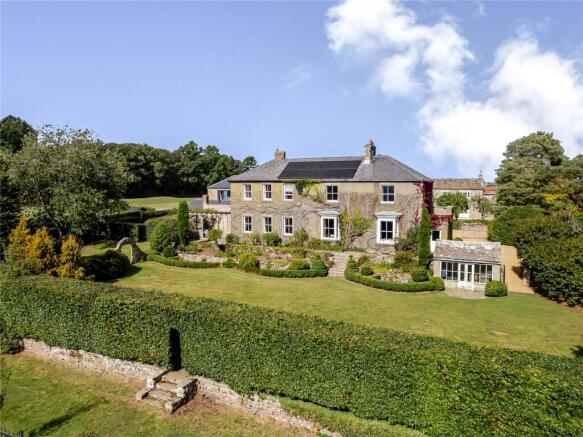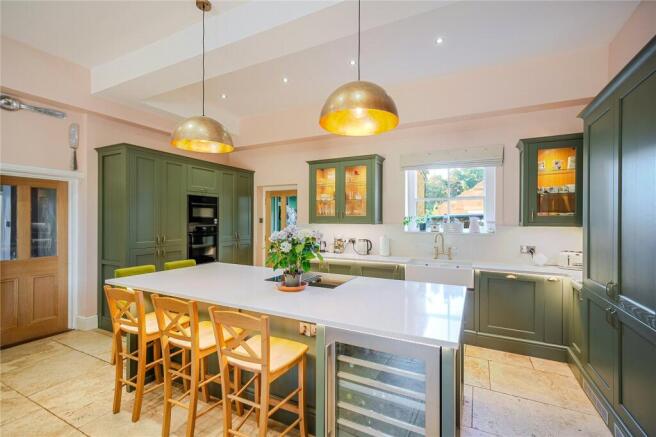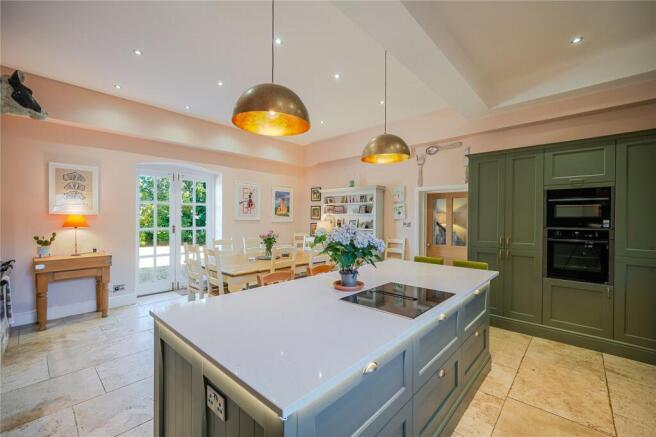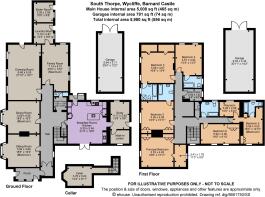Wycliffe, Barnard Castle, County Durham

- PROPERTY TYPE
Detached
- BEDROOMS
6
- BATHROOMS
5
- SIZE
5,980 sq ft
556 sq m
- TENUREDescribes how you own a property. There are different types of tenure - freehold, leasehold, and commonhold.Read more about tenure in our glossary page.
Freehold
Key features
- A stunning detached period house
- 5 Reception rooms, 6 bedrooms, 5 bathrooms
- 2 Tandem garages
- Total internal area 5,980 sq ft (556 sq m)
- Approx 7 acres
- Semi-rural location
Description
South Thorpe is a magnificent period farmhouse that is believed to date back to 1736 and originally formed part of the Rokeby Park Estate. It offers over 5,000 sq. ft of highly attractive accommodation arranged over two generous floors. The current owners have fully refurbished the property during their tenure to include some electrics, lighting, replastering and carpets throughout whilst still retaining many original period features including attractive fireplaces, elegant cornicing and heavy panelled doors. It combines modern amenities and refined décor that seamlessly blends traditional with present day.
The main access is via a porch that connects to an inner hall with original mosaic floor tiles and into the welcoming reception hall, which leads to the main ground-floor reception rooms. These include the comfortable sitting room with bay window and window seat to enjoy the southerly views over the gardens. The adjacent dining room is of equal proportion providing ample space for a good-sized dining table and chairs, it is the perfect space for hosting dinner parties and for a more formal dining setting. The impressive 27ft drawing room is an ideal room to relax and unwind in or withdraw after dinner and entertain whilst being bathed in the warm southerly light from the three large sash windows. Additional space in which to relax comes in the form of the family room, which has bespoke fitted cabinetry and offers space for both a seating area and a dining table.
To the north side of the ground floor, the large newly fitted breakfast kitchen has tiled flooring, stylish sage green Shaker-style units and a large central island with a breakfast bar and complementary quartz worksurfaces. There is an LPG Aga and modern integrated appliances to include a microwave oven, induction hob and wine fridge. The breakfast area has plenty of space for a family table for a more relaxed and informal dining experience and has French doors that open onto the one of the terraces. Off the kitchen there is a useful private study for home working, as well as a walk-in larder. Completing the ground floor is a laundry room and boiler room.
Stairs descend from the reception hall to a generous cellarage, suitable for storage or for converting to a wine cellar and tasting room.
Upstairs there are six well-presented double bedrooms, plus a playroom, which could be used as a dressing room or a nursery. The principal bedroom benefits from a large walk-in wardrobe, while four bedrooms feature traditional styled en suite bathrooms, three of which also have extensive fitted storage. The galleried first floor landing also leads to the family bathroom with its over-bath shower.
Services: Mains electricity and water. Shared private drainage which we believe to be compliant. Biomass boiler and solar PV panels boosting the hot water and the surplus going to the national grid.
The house is set in mature landscaped gardens, which are mostly south and westerly-facing and feature well-maintained lawns, border hedgerows, various mature trees and established shrubs and beds filled with various flowering perennials. The grounds extend to more than seven acres and include a kitchen garden to the side of the house with fruit trees, raised beds, a greenhouse, sheds and space for additional planting, while there is woodland and two large, fenced paddocks, providing ideal grazing pasture.
To the side and rear of the house there is a gravelled courtyard providing extensive parking for multiple vehicles and to the two tandem garages. To the front is a large stone flagged terrace with a pergola creating a sheltered dining area.
South Thorpe lies just outside the village of Wycliffe and offers convenient access to the A66, which connects to the market towns of Barnard Castle, Richmond, and Northallerton. For commuters, the A1(M) at Scotch Corner provides quick links to surrounding commercial centres, while Darlington on the East Coast Main Line offers regular services to both London Kings Cross and Edinburgh. Barnard Castle and Richmond provide a wide range of everyday amenities, including state and private schools. The location is ideal for exploring some of the country’s most stunning countryside, with the Lake District to the west, the Yorkshire Dales to the south, and the North York Moors to the east, all within easy reach.
Brochures
Web DetailsParticulars- COUNCIL TAXA payment made to your local authority in order to pay for local services like schools, libraries, and refuse collection. The amount you pay depends on the value of the property.Read more about council Tax in our glossary page.
- Band: H
- PARKINGDetails of how and where vehicles can be parked, and any associated costs.Read more about parking in our glossary page.
- Yes
- GARDENA property has access to an outdoor space, which could be private or shared.
- Yes
- ACCESSIBILITYHow a property has been adapted to meet the needs of vulnerable or disabled individuals.Read more about accessibility in our glossary page.
- Ask agent
Energy performance certificate - ask agent
Wycliffe, Barnard Castle, County Durham
Add an important place to see how long it'd take to get there from our property listings.
__mins driving to your place
Get an instant, personalised result:
- Show sellers you’re serious
- Secure viewings faster with agents
- No impact on your credit score



Your mortgage
Notes
Staying secure when looking for property
Ensure you're up to date with our latest advice on how to avoid fraud or scams when looking for property online.
Visit our security centre to find out moreDisclaimer - Property reference HRG250151. The information displayed about this property comprises a property advertisement. Rightmove.co.uk makes no warranty as to the accuracy or completeness of the advertisement or any linked or associated information, and Rightmove has no control over the content. This property advertisement does not constitute property particulars. The information is provided and maintained by Strutt & Parker, Harrogate. Please contact the selling agent or developer directly to obtain any information which may be available under the terms of The Energy Performance of Buildings (Certificates and Inspections) (England and Wales) Regulations 2007 or the Home Report if in relation to a residential property in Scotland.
*This is the average speed from the provider with the fastest broadband package available at this postcode. The average speed displayed is based on the download speeds of at least 50% of customers at peak time (8pm to 10pm). Fibre/cable services at the postcode are subject to availability and may differ between properties within a postcode. Speeds can be affected by a range of technical and environmental factors. The speed at the property may be lower than that listed above. You can check the estimated speed and confirm availability to a property prior to purchasing on the broadband provider's website. Providers may increase charges. The information is provided and maintained by Decision Technologies Limited. **This is indicative only and based on a 2-person household with multiple devices and simultaneous usage. Broadband performance is affected by multiple factors including number of occupants and devices, simultaneous usage, router range etc. For more information speak to your broadband provider.
Map data ©OpenStreetMap contributors.




