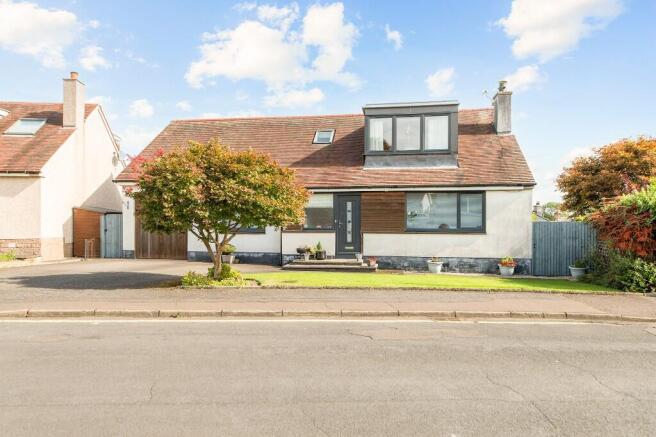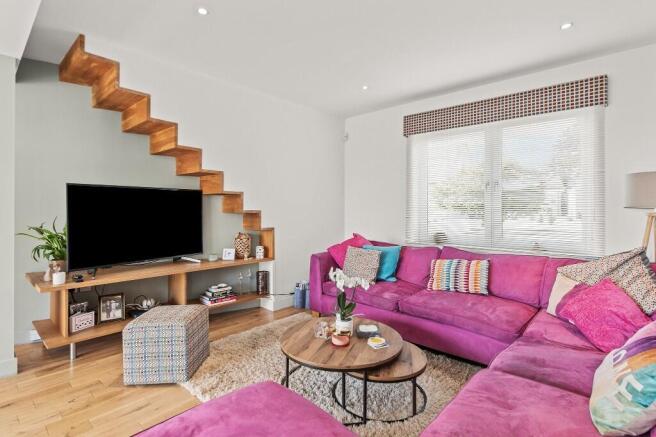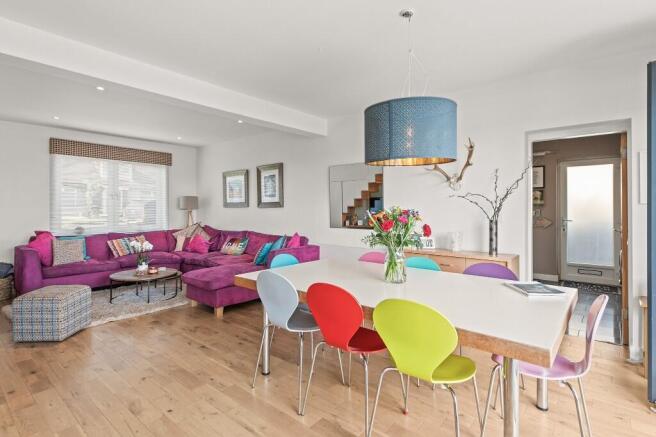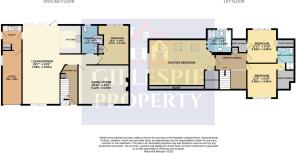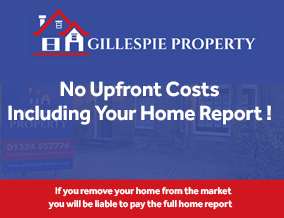
4 bedroom detached house for sale
31 Broomage Park, Larbert, Stirlingshire, FK5 3LE
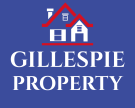
- PROPERTY TYPE
Detached
- BEDROOMS
4
- BATHROOMS
3
- SIZE
Ask agent
- TENUREDescribes how you own a property. There are different types of tenure - freehold, leasehold, and commonhold.Read more about tenure in our glossary page.
Freehold
Key features
- Architecturally designed and featured in Ideal Home, named "Benone" after a Northern Irish beach
- Bright front-left lounge with bespoke staggered staircase
- Stunning open-plan kitchen and dining area with Corian worktops, inset sink, stylish splashback, and discreet larder
- Bi-folding doors leading to a raised deck and landscaped rear garden, fully fenced and walled with mature planting
- Utility room with sink, appliances, ceiling pulley, and access to an enclosed side/bin area - keeping you dry in bad weather
- Exceptional master suite with walk-in wardrobe, open-plan en suite, and large frosted cathedral-style window
- Upper landing with skylight and glass panel overlooking the hallway, creating a bright, airy feel
- Flexible layout with 4/5 bedrooms, including ground-floor bedroom/home office and Jack & Jill bathroom arrangement upstairs
- Quality finishes throughout - hardwood flooring, tiled bathrooms and utility, spotlighting, and feature staircase lighting
- Practical and efficient living with gas central heating, double glazing, excellent storage, double driveway, and garage with electric door
Description
On arrival, you are greeted by a striking exterior with contemporary wood panelling, a neatly kept lawn to the front, and a double driveway leading to a garage with an electric door. The property also features a distinctive composite front entrance door with compass design detailing, giving an early hint of the attention to design found throughout.
Inside, the bright and spacious hallway sets an immediate tone of warmth and quality, with hardwood flooring throughout and a feature staircase leading to the upper floor. Spotlights enhance the modern aesthetic, while a useful understairs cupboard houses the alarm system. The home's layout and lighting combine to create an inviting, contemporary atmosphere from the moment you step inside.
To the front-left, the lounge is a stylish and welcoming space, with hardwood flooring and a bespoke staggered staircase built into the room, adding both function and architectural interest. Opposite, to the front-right, the dining room/family room or 5th bedroom offers a highly versatile space, enhanced by integrated storage and a remote-controlled living flame gas fire, perfect for formal dining, additional living space, or use as a ground-floor bedroom.
To the rear of the house lies the stunning open-plan kitchen and dining area, the true heart of Benone. Flooded with natural light, this space is finished to an exceptional standard with bespoke Corian worktops, including an integrated Corian splashback at the hob, Corian inset sink, and Corian window sill - offering a seamless, tile-free aesthetic. Appliances include an eye-level oven and matching microwave with grill, warming drawer, integrated fridge, 5-ring induction hob with extractor, and an integrated dishwasher. A discreet larder cupboard offers additional storage. Bi-folding doors open directly onto a raised deck and beautifully landscaped rear garden, which is fully fenced and walled with mature trees, thoughtful planting, and several seating areas - ideal for both entertaining and relaxing.
Just off the kitchen, the utility room provides further practicality with full tiling, a sink, washing machine, tumble dryer, and ceiling-mounted pulley for indoor drying. The combi boiler is housed in a cupboard for a neat finish, and doors from the utility provide internal access to the garage and external access to a fully enclosed side area, ideal for bins or additional storage. This thoughtful design means you can remain dry when taking bins out in bad weather.
Further along the hallway, a flexible ground-floor bedroom - currently styled as a home office - enjoys garden views and features integrated wardrobes. Next to it is a beautifully finished ground-floor shower room with stylish grey and black two-tone tiling, a fully tiled electric shower cubicle, full-height mirror, and sleek three-piece suite.
Ascending the bespoke hardwood staircase, which is subtly illuminated with feature step lighting, you arrive at a bright and airy upper landing, made even more spacious by a skylight and a striking glass panel that overlooks the hallway below. An airing cupboard on the landing adds yet more storage to this well-designed home.
To the left of the landing lies the master suite, a truly exceptional space that reflects the home's design-led vision. On entry, a generous walk-in wardrobe provides excellent storage. The bespoke open-plan en-suite is a standout feature, offering a deep bathtub, fully tiled walk-in rainfall shower (mains-fed), and tiled flooring. The bedroom itself is enhanced by three skylights, a large frosted cathedral-style window behind the bed, and tasteful décor, all set against a backdrop of warm hardwood flooring.
To the front of the home is another well-proportioned double bedroom with integrated wardrobes, which connects directly to the Jack & Jill bathroom. This shared en-suite also serves the rear-facing bedroom, which features serene garden views, hardwood flooring, and excellent eaves storage on both sides. The Jack & Jill bathroom arrangement includes a fully tiled mains shower cubicle, making it ideal for family use or guest accommodation.
Throughout the home, the high-quality specification continues with gas central heating, double glazing, hardwood flooring in all living areas and bedrooms, and tiling in all bathrooms and the utility room. Additional details such as spotlighting, feature staircase lighting, and carefully considered storage solutions - including wardrobes, larder, utility cupboards, eaves storage, and walk-in wardrobe - all contribute to a refined, practical living experience.
The rear garden is a standout highlight of the property. Fully enclosed with fencing and walls, it offers a peaceful retreat, featuring a raised deck, mature trees, thoughtful landscaping, and multiple seating areas positioned to enjoy sunlight throughout the day. It's a perfect blend of function and beauty, ideal for both lively entertaining and quiet moments of relaxation.
Located in the desirable South Broomage area, Benone is surrounded by tranquillity while offering excellent accessibility. The neighbourhood is known for its strong sense of community, proximity to well-regarded schools, local shops, cafes, and leisure facilities. Transport links to nearby towns and cities are easily accessible, making it a prime spot for families and professionals alike.
With its blend of architectural distinction, flexible layout, luxurious finishes, and a carefully landscaped garden, Benone is a truly rare offering. This is not just a house - it is a thoughtfully designed home that provides style, comfort, and lifestyle in equal measure.
Tax Band: F
EPC: C
Viewing
By appointment through Agent
Entry:
Negotiable.
Whilst these particulars are believed to be correct, they are not guaranteed by the selling agents and do not form part of any contract of sale
NO UPFRONT FEES when selling your home INCLUDING your HOME REPORT!
PAY NOTHING until your home is SOLD!
DISCLAIMER:
Please note that while we strive to ensure the accuracy and reliability of our sales particulars, they do not form part of any offer or contract and should not be relied upon as statements of representation or fact. Any services, systems, or appliances referred to in this specification have not been tested by us, and no guarantee is given regarding their functionality or efficiency. All measurements are provided as a general guide for prospective buyers and may not be precise. The floor plan is for illustrative purposes only and should not be relied upon as an exact representation of the property. Fixtures and fittings not specifically mentioned in the listing are subject to agreement with the seller.
Brochures
Home Report- COUNCIL TAXA payment made to your local authority in order to pay for local services like schools, libraries, and refuse collection. The amount you pay depends on the value of the property.Read more about council Tax in our glossary page.
- Ask agent
- PARKINGDetails of how and where vehicles can be parked, and any associated costs.Read more about parking in our glossary page.
- Yes
- GARDENA property has access to an outdoor space, which could be private or shared.
- Yes
- ACCESSIBILITYHow a property has been adapted to meet the needs of vulnerable or disabled individuals.Read more about accessibility in our glossary page.
- Ask agent
Energy performance certificate - ask agent
31 Broomage Park, Larbert, Stirlingshire, FK5 3LE
Add an important place to see how long it'd take to get there from our property listings.
__mins driving to your place
Get an instant, personalised result:
- Show sellers you’re serious
- Secure viewings faster with agents
- No impact on your credit score


Your mortgage
Notes
Staying secure when looking for property
Ensure you're up to date with our latest advice on how to avoid fraud or scams when looking for property online.
Visit our security centre to find out moreDisclaimer - Property reference 31BroomagePark. The information displayed about this property comprises a property advertisement. Rightmove.co.uk makes no warranty as to the accuracy or completeness of the advertisement or any linked or associated information, and Rightmove has no control over the content. This property advertisement does not constitute property particulars. The information is provided and maintained by Gillespie Property, Stenhousemuir. Please contact the selling agent or developer directly to obtain any information which may be available under the terms of The Energy Performance of Buildings (Certificates and Inspections) (England and Wales) Regulations 2007 or the Home Report if in relation to a residential property in Scotland.
*This is the average speed from the provider with the fastest broadband package available at this postcode. The average speed displayed is based on the download speeds of at least 50% of customers at peak time (8pm to 10pm). Fibre/cable services at the postcode are subject to availability and may differ between properties within a postcode. Speeds can be affected by a range of technical and environmental factors. The speed at the property may be lower than that listed above. You can check the estimated speed and confirm availability to a property prior to purchasing on the broadband provider's website. Providers may increase charges. The information is provided and maintained by Decision Technologies Limited. **This is indicative only and based on a 2-person household with multiple devices and simultaneous usage. Broadband performance is affected by multiple factors including number of occupants and devices, simultaneous usage, router range etc. For more information speak to your broadband provider.
Map data ©OpenStreetMap contributors.
