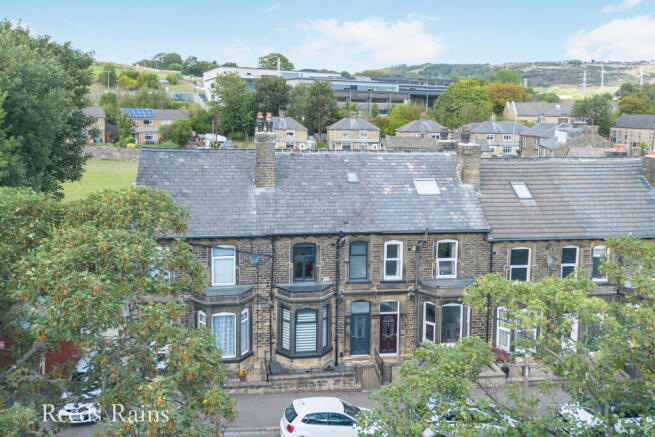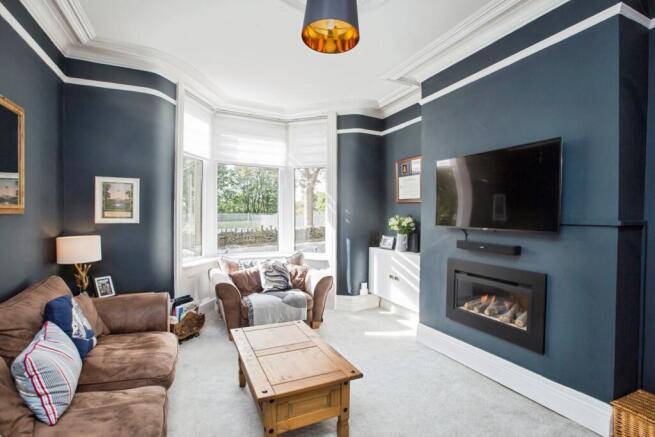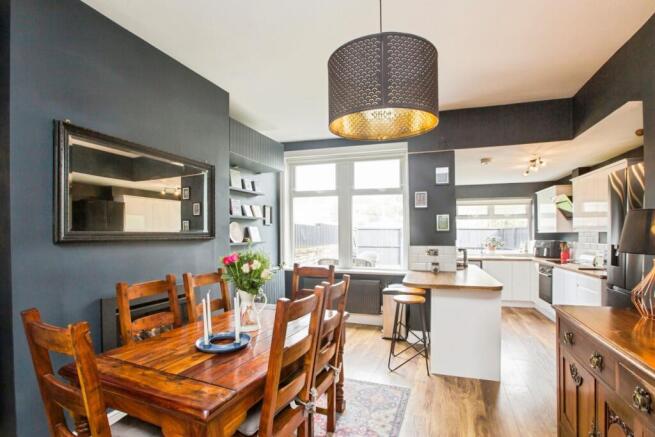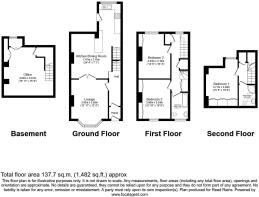Beechwood Avenue, Halifax, West Yorkshire, HX2

- PROPERTY TYPE
Terraced
- BEDROOMS
3
- BATHROOMS
2
- SIZE
Ask agent
- TENUREDescribes how you own a property. There are different types of tenure - freehold, leasehold, and commonhold.Read more about tenure in our glossary page.
Freehold
Key features
- Elegant Victorian terrace with period features throughout
- Spacious lounge with bay window, modern fireplace, and original details
- Open-plan kitchen diner with integrated appliances and views of the rear garden
- Versatile converted basement room, ideal as a playroom, office, or snug
- Three double bedrooms set across the first and second floors
- Two stylish bathrooms, including a recently remodelled family bathroom
- Principal suite with vaulted ceiling, dormer extension, and hillside views
- Low-maintenance rear garden with access to neighbouring parkland
- Superb location opposite Beechwood Park, close to schools, shops, and Halifax centre
Description
The property comprises of an entrance hall, Lounge, Dining room and kitchen to the ground floor. To the first floor there are two good sized bedrooms and the house bathroom with a further bedroom and bathroom to the second floor. The cellar is fully converted and is currently being used as a home office.
Positioned in the sought-after area of Holmfield, the property enjoys an enviable outlook over Beechwood Park with its tennis courts, bowling greens, football pitches, skate ramps, BMX track, and woodland walks. The park also borders a library and local shops within a short stroll. Families benefit from excellent nurseries and both primary and secondary schools nearby, while Halifax town centre, The Piece Hall, and the train station are just a short drive away – connecting easily to Leeds, Manchester, and beyond.
Calderdale Council
Council Tax Band B
EPC Rating E
IMPORTANT NOTE TO POTENTIAL PURCHASERS & TENANTS: We endeavour to make our particulars accurate and reliable, however, they do not constitute or form part of an offer or any contract and none is to be relied upon as statements of representation or fact. The services, systems and appliances listed in this specification have not been tested by us and no guarantee as to their operating ability or efficiency is given. All photographs and measurements have been taken as a guide only and are not precise. Floor plans where included are not to scale and accuracy is not guaranteed. If you require clarification or further information on any points, please contact us, especially if you are traveling some distance to view. POTENTIAL PURCHASERS: Fixtures and fittings other than those mentioned are to be agreed with the seller. POTENTIAL TENANTS: All properties are available for a minimum length of time, with the exception of short term accommodation. Please contact the branch for details. A security deposit of at least one month’s rent is required. Rent is to be paid one month in advance. It is the tenant’s responsibility to insure any personal possessions. Payment of all utilities including water rates or metered supply and Council Tax is the responsibility of the tenant in most cases.
HAL250424/2
Entrance Porch & Hallway
A light-filled porch sets the tone for this welcoming home, leading through a painted-glass door into a hallway rich in period detailing.
Lounge
4.84m x 4.84m (15' 11" x 15' 11")
A bright and inviting reception room with a bay window overlooking the tennis courts. Traditional cornicing and a ceiling rose enhance the Victorian character, while plush carpets and a modern gas fire create a cosy, inviting atmosphere. Built-in cupboards maximise storage, and glazed double doors open into the dining kitchen, offering a seamless flow for family living and entertaining.
Dining Kitchen
7.41m x 2.15m (24' 4" x 7' 1")
An open-plan family space with large picture windows overlooking the garden. The dining area features a modern gas fire matching that in the lounge, with bespoke floating cupboards and shelving in the alcoves. The kitchen is fitted with sleek white gloss units, wood veneer worksurfaces complemented by tiled splashbacks, and a breakfast bar which comfortably seats three people. An integrated BOSCH oven, SCHOTT induction hob, and extractor fan complete the setup, with a glazed door leading out to the rear garden.
First Floor
The light-flooded landing features archway detailing, a storage cupboard with an original painted-glass window, and further extensive fitted storage.
Bedroom Two
4.43m x 3.19m (14' 6" x 10' 6")
Spacious double with built-in wardrobes and a picture window overlooking the rear garden and football field
Bedroom Three
3.9m x 3.24m (12' 10" x 10' 8")
Another generous double with original cornicing and ceiling rose, overlooking the tennis courts. Floor-to-ceiling wardrobes and shelving provide excellent storage.
Bathroom
Recently remodelled with a sleek, contemporary design. Features include a bath with shower over and crittal glass screen, modern sink and toilet, matt black fittings, heated towel rail, and a large privacy window.
Bedroom One
4.71m x 3.26m (15' 5" x 10' 8")
A superb double bedroom with vaulted ceilings and dormer extension framing hillside views. Fitted wardrobes run along one wall, with ample eaves storage on either side.
En-suite
A modern shower room with rainfall shower, manoeuvrable attachment, skylight, toilet, and sink.
Lower Ground Floor
Office
4.84m x 4.81m (15' 11" x 15' 9")
A converted versatile additional living space, currently used as an office/gaming room. Complete with plush carpets, spotlight downlighting, and ample storage, this area also features plumbing for laundry appliances. A separate cellar room provides further practical storage.
Outside
To the front of the property is a slate-covered frontage with space for planters, enjoying views across the tennis courts and bowling green. To the rear is a private, low-maintenance garden with artificial lawn, paved seating area, and hillside views. A rear gate provides access to neighbour-owned land, leading onto the football pitch and pathways through the park.
Agents Notes
To be able to purchase a property in the United Kingdom all agents have a legal requirement to conduct Identity checks on all customers involved in the transaction to fulfil their obligations under Anti Money Laundering regulations. We outsource this check to a third party and a charge will apply. Ask the branch for further details.
Brochures
Web DetailsFull Brochure PDF- COUNCIL TAXA payment made to your local authority in order to pay for local services like schools, libraries, and refuse collection. The amount you pay depends on the value of the property.Read more about council Tax in our glossary page.
- Band: B
- PARKINGDetails of how and where vehicles can be parked, and any associated costs.Read more about parking in our glossary page.
- Ask agent
- GARDENA property has access to an outdoor space, which could be private or shared.
- Yes
- ACCESSIBILITYHow a property has been adapted to meet the needs of vulnerable or disabled individuals.Read more about accessibility in our glossary page.
- Ask agent
Beechwood Avenue, Halifax, West Yorkshire, HX2
Add an important place to see how long it'd take to get there from our property listings.
__mins driving to your place
Get an instant, personalised result:
- Show sellers you’re serious
- Secure viewings faster with agents
- No impact on your credit score
Your mortgage
Notes
Staying secure when looking for property
Ensure you're up to date with our latest advice on how to avoid fraud or scams when looking for property online.
Visit our security centre to find out moreDisclaimer - Property reference HAL250424. The information displayed about this property comprises a property advertisement. Rightmove.co.uk makes no warranty as to the accuracy or completeness of the advertisement or any linked or associated information, and Rightmove has no control over the content. This property advertisement does not constitute property particulars. The information is provided and maintained by Reeds Rains, Halifax. Please contact the selling agent or developer directly to obtain any information which may be available under the terms of The Energy Performance of Buildings (Certificates and Inspections) (England and Wales) Regulations 2007 or the Home Report if in relation to a residential property in Scotland.
*This is the average speed from the provider with the fastest broadband package available at this postcode. The average speed displayed is based on the download speeds of at least 50% of customers at peak time (8pm to 10pm). Fibre/cable services at the postcode are subject to availability and may differ between properties within a postcode. Speeds can be affected by a range of technical and environmental factors. The speed at the property may be lower than that listed above. You can check the estimated speed and confirm availability to a property prior to purchasing on the broadband provider's website. Providers may increase charges. The information is provided and maintained by Decision Technologies Limited. **This is indicative only and based on a 2-person household with multiple devices and simultaneous usage. Broadband performance is affected by multiple factors including number of occupants and devices, simultaneous usage, router range etc. For more information speak to your broadband provider.
Map data ©OpenStreetMap contributors.







