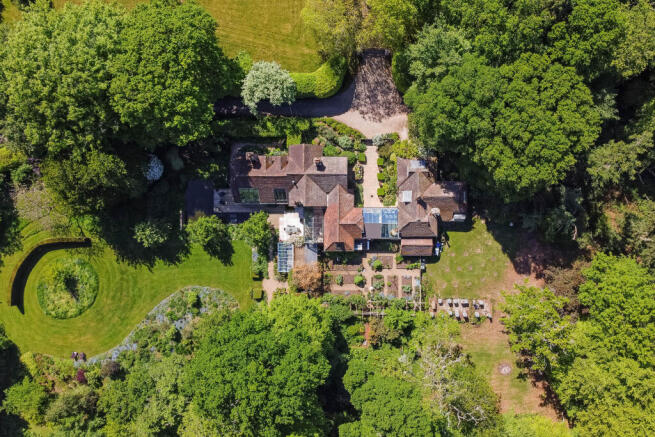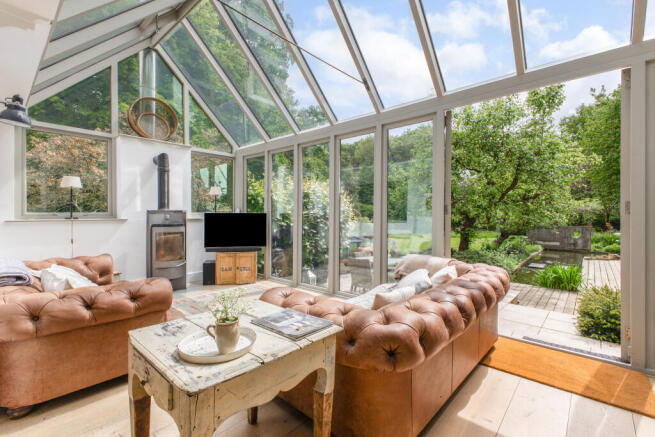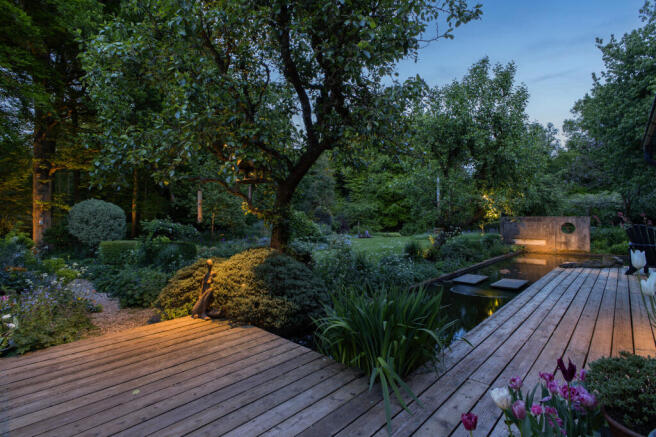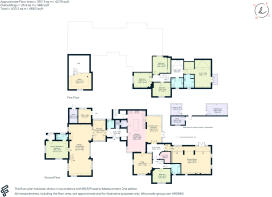Colmore Lane, Henley-On-Thames, RG9

- PROPERTY TYPE
Detached
- BEDROOMS
6
- BATHROOMS
4
- SIZE
4,662 sq ft
433 sq m
- TENUREDescribes how you own a property. There are different types of tenure - freehold, leasehold, and commonhold.Read more about tenure in our glossary page.
Freehold
Key features
- Reception hall
- Kitchen/dining room
- Drawing room
- Snug/ Sitting/dining room
- Conservatory
- Laundry room
- Office
- Cloakroom
- Wine store
- Walk-in Pantry
Description
Greystone was built in 1903, originally as a staff cottage, detached coach house and stables. A modern glass infill extension now connects the two, creating one impressive residence of about 4,200 sq ft, with a versatile layout filled with natural light. The house is as well suited to entertaining as it is to day-to-day living, with a choice of magnificent reception spaces including two conservatories, a vast drawing room and a 36ft open plan reception room – all with ample space for entertaining. Separately, the warm and inviting open plan kitchen and dining room, with its bespoke handmade cabinetry, is perfect for informal meals. The adjoining snug is designed for relaxation and the mezzanine office is ideal for working from home, accessed via a spiral staircase. There are two bedrooms and two bathrooms on the ground floor which could have a number of different uses – one has potential as a studio/annexe and both would be ideally suited to an au pair. In addition, there is a laundry room, wine store, walk-in pantry and a variety of cupboards.
Upstairs, the principal bedroom faces south, overlooking the gardens from its own private balcony. Tall windows in the sloping roof make the room feel suspended in the canopy of the surrounding trees, and there is a dressing area and a stylish en-suite bath/ shower room. The remaining three bedrooms, are all double size and share a family bathroom
Outside
The gardens that surround Greystone have been beautifully landscaped by the vendor, an award-winning garden designer. While enclosed by woodland, the garden has excellent light, with a south-facing aspect ensuring good natural light for much of the day. The romantic style comprises expansive lawns, natural-feeling beds stocked with both colourful and textural planting, ornamental hedging and established trees providing shady spots. Of particular note is the water garden, over which the decking terrace adjoining the house appears to float, creating a fabulous space for entertaining and quiet reflection. Separate to the more formal gardens, there is an internal courtyard between the two wings of the house and a kitchen garden. The gardens are particularly lovely at dusk, with a number of areas lit by spotlighting. To the front of the house there is a private parking area on a gravel driveway with an additional parking area to the side of the house, suitable for a 4-bay garage and additional outbuildings subject to planning.
Situation
Colmore Lane is located amongst ancient woodland in a semi-rural setting between the highly sought-after villages of Peppard Common and Highmoor Cross. There are plentiful amenities between the two villages and that of neighbouring Stoke Row, including pubs, sporting and leisure clubs, nursery and primary schools, and day-to-day shops. Further amenities can be found about two miles away in Sonning Common, while Henley-on-Thames (six miles) offers an excellent variety of shops ranging from high-street chains to independent boutiques. Reading train station (8 miles) provides direct services to London Paddington (around 25 minutes). The property is conveniently located for commuters, with easy access to the M4 (J8/9) and M40 motorways, both approximately 12 miles away. Reading and Oxford are also within a short drive, and there is a bus stop in Nettlebed that provides transport to several prestigious schools, including Abingdon Boys’, St Helen’s & St Katharine’s, Moulsford Prep, Cranford House, and Queen Anne’s. Other renowned schools nearby include The Oratory and Reading Bluecoat.
Property Ref Number:
HAM-58435Additional Information
South Oxfordshire District Council.
Council Tax Band G.
Mains water & electricity with Oil central heating, LPG Gas cooker and septic tank
Brochures
Brochure- COUNCIL TAXA payment made to your local authority in order to pay for local services like schools, libraries, and refuse collection. The amount you pay depends on the value of the property.Read more about council Tax in our glossary page.
- Band: G
- PARKINGDetails of how and where vehicles can be parked, and any associated costs.Read more about parking in our glossary page.
- Off street
- GARDENA property has access to an outdoor space, which could be private or shared.
- Private garden
- ACCESSIBILITYHow a property has been adapted to meet the needs of vulnerable or disabled individuals.Read more about accessibility in our glossary page.
- Ask agent
Colmore Lane, Henley-On-Thames, RG9
Add an important place to see how long it'd take to get there from our property listings.
__mins driving to your place
Get an instant, personalised result:
- Show sellers you’re serious
- Secure viewings faster with agents
- No impact on your credit score
Your mortgage
Notes
Staying secure when looking for property
Ensure you're up to date with our latest advice on how to avoid fraud or scams when looking for property online.
Visit our security centre to find out moreDisclaimer - Property reference a1nQ500000Mi6JcIAJ. The information displayed about this property comprises a property advertisement. Rightmove.co.uk makes no warranty as to the accuracy or completeness of the advertisement or any linked or associated information, and Rightmove has no control over the content. This property advertisement does not constitute property particulars. The information is provided and maintained by Hamptons, Henley-on-Thames. Please contact the selling agent or developer directly to obtain any information which may be available under the terms of The Energy Performance of Buildings (Certificates and Inspections) (England and Wales) Regulations 2007 or the Home Report if in relation to a residential property in Scotland.
*This is the average speed from the provider with the fastest broadband package available at this postcode. The average speed displayed is based on the download speeds of at least 50% of customers at peak time (8pm to 10pm). Fibre/cable services at the postcode are subject to availability and may differ between properties within a postcode. Speeds can be affected by a range of technical and environmental factors. The speed at the property may be lower than that listed above. You can check the estimated speed and confirm availability to a property prior to purchasing on the broadband provider's website. Providers may increase charges. The information is provided and maintained by Decision Technologies Limited. **This is indicative only and based on a 2-person household with multiple devices and simultaneous usage. Broadband performance is affected by multiple factors including number of occupants and devices, simultaneous usage, router range etc. For more information speak to your broadband provider.
Map data ©OpenStreetMap contributors.







