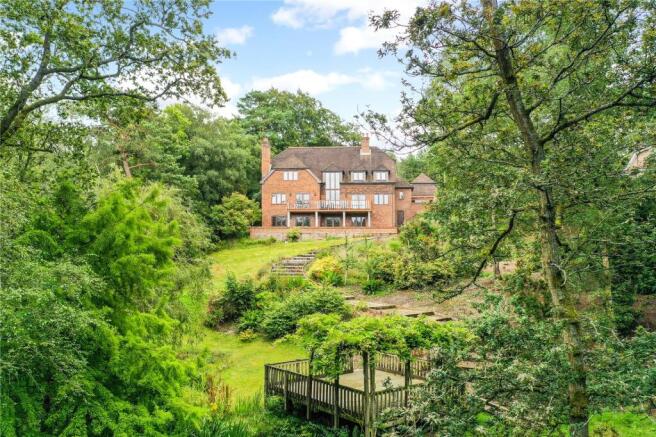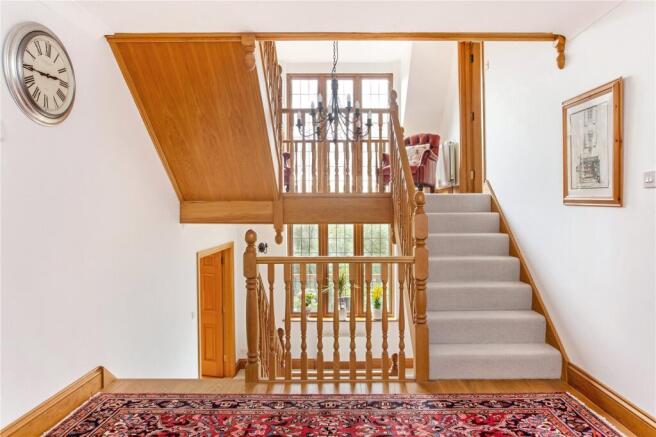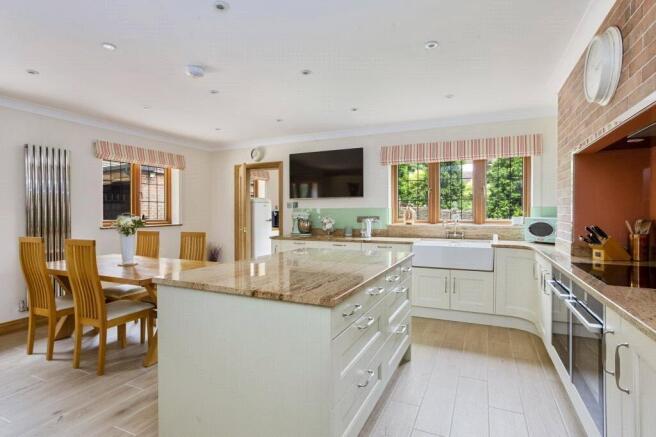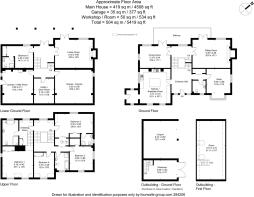Slanting Hill, Hermitage, RG18

- PROPERTY TYPE
Detached
- BEDROOMS
5
- BATHROOMS
4
- SIZE
5,419 sq ft
503 sq m
- TENUREDescribes how you own a property. There are different types of tenure - freehold, leasehold, and commonhold.Read more about tenure in our glossary page.
Freehold
Key features
- 5 bedrooms - 3 en suite
- 5 reception rooms
- Kitchen/Breakfast room
- Separate large utility
- Double Garage with workshop and room above
- Wonderful countryside views
- Approximately 2.73 acres
Description
Located in the highly sought-after Slanting Hill, close to the villages of Hermitage, Cold Ash and Bucklebury and offering an intelligently designed family home that is set over 3 levels with clever half landings on each level to provide very spacious and well planned, as well as flexible accommodation throughout. Slanting Hill is an area of Outstanding Natural Beauty.
Over the last few years, the current owners have beautifully refurbished and improved the property to include a new kitchen, all four bathrooms, a new balcony and most recently the laundry room has been properly fitted out. On the ground floor, an impressive reception hall creates a striking impression upon entering the house with stunning solid Oak staircases that take you both to the upper floors and down to the lower floors with dual height views on to the gardens and woodland.
On the main ground floor there is a recently refitted kitchen/breakfast room which has 2 built in Neff slide & hide ovens, 2 Neff dishwashers and an integrated fridge/freezer. There is a separate pantry/utility room which also has a built in Neff slide & hide oven. A study and cloakroom complete this level. Taking the half landing down leads to a large dining room and living room which both have doors out onto the newly rebuilt balcony with the most impressive far reaching views over the gardens and woodland.
The main lower floors enjoy a versatile use of the rooms with a great sized games/cinema room, hobby or storeroom and large laundry/boot room with steps down to the lowest level which offers bedroom 5 or guest bedroom, complete with refitted en-suite shower room and additional living or family room. This floor could also be used as an annexe if required. This lower level leads straight out onto the large patio area. The first floors are used for the remaining 4 bedrooms with an impressive split level master bedroom suite. The dressing room and refitted bathroom suite are on the landing level with steps up into the fantastically sized master bedroom. Bedroom 2 is also on the landing level and benefits from its own refitted en suite shower room. On the higher level of the half landing are bedrooms 3 and 4 as well as the refitted family bathroom.
The property is approached from a large sweeping gravel driveway via a 5-bar gate and has plenty of parking for multiple cars and leads to the garaging block with 2 car garaging and an integral workshop. Above the workshop is a wonderful gym or hobby room. To the outside the gardens and grounds are accessed via a large patio area with sweeping gravel steps leading down through the landscaped lawns and mature trees and hedges. Towards the bottom of the gardens is a lovely timber decked area and pond. The remainder of the grounds are wonderful woodlands that are easily accessed and usable.
Hermitage, West Berkshire
Lothlorien is situated on the edge of the popular village of Hermitage. The village is about 4.5 miles away from Newbury and J13 on the M4 is about 2.5 miles. Newbury, Thatcham and Theale all have mainline stations (Paddington line) and Crossrail services from Reading allowing passengers to travel right through central London without having to change trains.
The village of Hermitage offers a range of activities and benefits from a modern village hall and playground, village post office, Co-op supermarket and 2 pubs. There are a wide range of schools in the area, including Hermitage Primary school, The Downs school secondary catchment, Harriet House Montessori, St Andrew’s, Brockhurst & Marlston House, Elstree, Cheam, Bradfield College, Downe House and Pangbourne College.
Services
• Mains water and electricity. Oil fired central heating. Private drainage.
• Connection to Gigaclear ultra-fast fibre broadband is available at the property.
• Council tax – Band H 2022/2023 £4,070.06
• Local authority: West Berkshire Council. Telephone
Please note the photographs were taken in 2021
Brochures
Particulars- COUNCIL TAXA payment made to your local authority in order to pay for local services like schools, libraries, and refuse collection. The amount you pay depends on the value of the property.Read more about council Tax in our glossary page.
- Band: TBC
- PARKINGDetails of how and where vehicles can be parked, and any associated costs.Read more about parking in our glossary page.
- Yes
- GARDENA property has access to an outdoor space, which could be private or shared.
- Yes
- ACCESSIBILITYHow a property has been adapted to meet the needs of vulnerable or disabled individuals.Read more about accessibility in our glossary page.
- Ask agent
Energy performance certificate - ask agent
Slanting Hill, Hermitage, RG18
Add an important place to see how long it'd take to get there from our property listings.
__mins driving to your place
Get an instant, personalised result:
- Show sellers you’re serious
- Secure viewings faster with agents
- No impact on your credit score
Your mortgage
Notes
Staying secure when looking for property
Ensure you're up to date with our latest advice on how to avoid fraud or scams when looking for property online.
Visit our security centre to find out moreDisclaimer - Property reference EAL210062. The information displayed about this property comprises a property advertisement. Rightmove.co.uk makes no warranty as to the accuracy or completeness of the advertisement or any linked or associated information, and Rightmove has no control over the content. This property advertisement does not constitute property particulars. The information is provided and maintained by Black Cygnet Properties, Frilsham. Please contact the selling agent or developer directly to obtain any information which may be available under the terms of The Energy Performance of Buildings (Certificates and Inspections) (England and Wales) Regulations 2007 or the Home Report if in relation to a residential property in Scotland.
*This is the average speed from the provider with the fastest broadband package available at this postcode. The average speed displayed is based on the download speeds of at least 50% of customers at peak time (8pm to 10pm). Fibre/cable services at the postcode are subject to availability and may differ between properties within a postcode. Speeds can be affected by a range of technical and environmental factors. The speed at the property may be lower than that listed above. You can check the estimated speed and confirm availability to a property prior to purchasing on the broadband provider's website. Providers may increase charges. The information is provided and maintained by Decision Technologies Limited. **This is indicative only and based on a 2-person household with multiple devices and simultaneous usage. Broadband performance is affected by multiple factors including number of occupants and devices, simultaneous usage, router range etc. For more information speak to your broadband provider.
Map data ©OpenStreetMap contributors.




