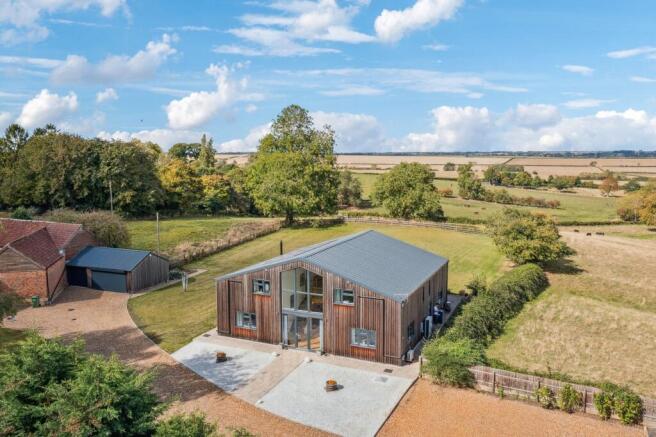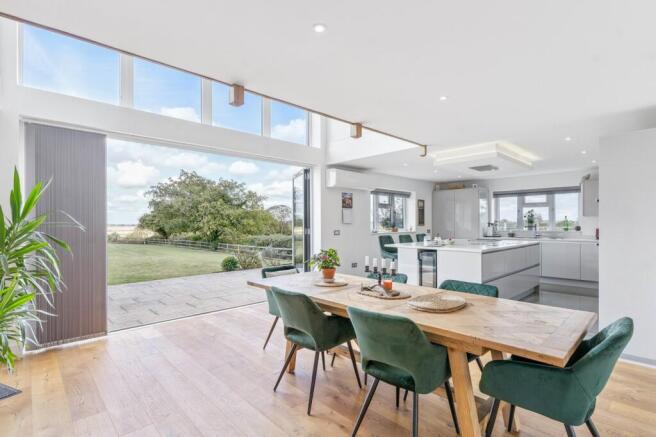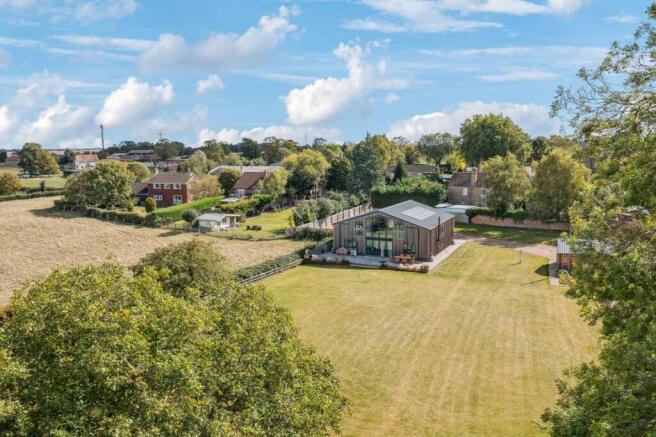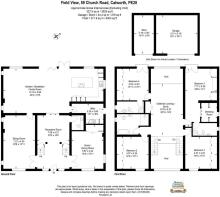
4 bedroom detached house for sale
Church Road, Catworth, PE28
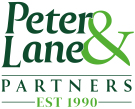
- PROPERTY TYPE
Detached
- BEDROOMS
4
- BATHROOMS
3
- SIZE
Ask agent
- TENUREDescribes how you own a property. There are different types of tenure - freehold, leasehold, and commonhold.Read more about tenure in our glossary page.
Freehold
Key features
- EPC rated B - enquire about the new green finance deals
- Outstanding, generously proportioned village residence with private gated entrance
- Wonderful plot approaching one acre with uninterrupted, panoramic countryside views
- Built in 2020 and recently further upgraded and improved
- Around 3,500 square feet of superbly versatile living, entertaining and homeworking space
- Twin staircases with magnificent galleried landing and study/reading area
- Four double bedrooms including two with en suite, plus family bathroom.
- Dual aspect sitting room and additional dining/reception room
- Stunning 45 ft. kitchen/breakfast/family room with bi-fold doors to garden terrace
- Double garage and additional storage with electrically operated roller doors
Description
Generously proportioned barn conversion offering high quality, bespoke accommodation with a wonderfully spacious and light interior that would equally suit the growing or extended family and those looking for a comfortable, contemporary home with wonderful entertaining space and excellent facilities for home working.
Completed around five years ago, the present and original owners have carefully upgraded and refreshed this fine village residence to create a bespoke family home of undoubted quality with a wonderfully spacious and light interior which takes full advantage of its delightful semi-rural location and uninterrupted countryside views.
The well-planned layout extends to around 3,500 square feet and is entered via a welcoming reception hall, which features a guest cloakroom, full height glazing and fabulous twin staircases providing access to stunning galleried landing which forms an ideal study/reading area and enjoys outstanding views to the horizon.
Occupying an enviable plot approaching an acre and accessed via electric gates and a sweeping private drive, the property offers, in brief, two dual-aspect reception rooms, a truly stunning kitchen/breakfast/family room, useful utility, guest cloakroom, four double bedrooms and three bath/shower rooms, plus a double garage and additional workshop/storage barn.
Ground Floor
The majority of the ground floor features engineered oak flooring, with underfloor heating throughout. The front door opens into the superb reception hall with full-height glazing, guest cloakroom and twin oak staircases with glass balustrade rising to the first-floor gallery, both with useful storage cupboards below. There are two generous, dual-aspect reception rooms to the front of the property accessed from the hall via glazed double doors; the dining room/study features a large and practical cupboard providing excellent storage space.
Cont'd
Situated to the rear to take full advantage of the magnificent views is the stunning kitchen/breakfast/family room, extending some 43 feet and with a wonderful, vaulted ceiling and full height glazing including bi-fold and French doors opening onto the garden terrace.
The family area features a wood burning stove for cosy evenings, and the beautifully crafted kitchen area is fitted with white granite counters and upstands, a comprehensive range of lacquered cabinets and quality appliances to include Miele steam oven, pyrolytic oven with warming drawer, combi oven/microwave and coffee maker, plus fridge/freezer, dishwasher and under counter sink with boiling/chilled water tap. The central island incorporates a breakfast bar and also houses a wine cooler and an induction hob with ceiling- mounted extractor.
(Cont'd)
Polished porcelain tiles extend into an adjacent utility room which has been fitted to complement the kitchen with white granite countertop, lacquered cabinets, sink and mixer tap, plumbing for washing machine, space for additional appliances and a glazed door to the side garden.
First Floor
The delightful galleried landing provides ample space and opportunity for a study/reading area and, with extensive glazing to both front and rear, offers outstanding views of the surrounding rural landscape.
There are four double bedrooms, two with en suite facilities and all with extensive fitted wardrobes; the principal bedroom also features a splendid dressing room with glazed oak sliding doors and extensive hanging rails and shelving.
The well-appointed family bathroom features both a double-ended bath with free-standing mixer tap and shower attachment, and a large walk-in ‘wet room’ style shower enclosure with ‘monsoon’ and hand-shower fittings.
Outside
Approached via double electrically operated gates and a sweeping gravelled drive, the property occupies a superior plot close to one acre, with attractive minimalist landscaping, wrap-around paved terrace and fine expanse of lawn, interspersed with young trees with hedgerow and post and rail fencing. There is extensive parking/turning space for numerous vehicles, with both external security and amenity lighting.
Double Garage
5.51m x 5.16m (18’ 1” x 16’ 11”)
Electric roller door, light and power.
Workshop/Store
5.16m x 2.67m (18’ 1” x 8’ 9”)
Electric roller door, light and power.
Agents Note:
The property was built in 2020 and features a naturally weathering Siberian larch exterior and durable standing seam roof with integrated solar panels to the south-facing area.
Air-source central heating, with underfloor heating throughout the ground floor and radiators to the first floor.
Catworth
The small rural farming village of Catworth is situated one mile south of the recently upgraded A14 giving excellent access to the A1, M1 and M6. It benefits from a mobile post-office service, Church, service station/garage, large playing field/pavilion with club house, football pitch, cricket pitch, Astroturf, play area, tennis and basketball court and a thriving village hall with many active community groups such as the Catworth Amateur Theatrical Society, Art Club, Cinema Club, monthly indoor Market, Pop-Up Pub and the Indoor Bowling Group.
Kimbolton, 3 miles to the south provides a variety of shops, eateries and recreational facilities and one of the area's leading public schools. Both Huntingdon and St. Neots have mainline train stations to London’s Kings Cross. Oundle, Cambridge, Peterborough and Northampton are within easy commuting distance.
BUYERS INFORMATION
To comply with government Money Laundering Regulations 2019, we are required to confirm the identity of all prospective buyers at the point of agreeing a sale. We use the services of a third party and there is a nominal charge for this service. Please note that we are unable to issue a Memorandum of Agreed Sale until the checks are complete.
Brochures
Brochure 1- COUNCIL TAXA payment made to your local authority in order to pay for local services like schools, libraries, and refuse collection. The amount you pay depends on the value of the property.Read more about council Tax in our glossary page.
- Band: G
- PARKINGDetails of how and where vehicles can be parked, and any associated costs.Read more about parking in our glossary page.
- Garage,Driveway
- GARDENA property has access to an outdoor space, which could be private or shared.
- Yes
- ACCESSIBILITYHow a property has been adapted to meet the needs of vulnerable or disabled individuals.Read more about accessibility in our glossary page.
- Ask agent
Church Road, Catworth, PE28
Add an important place to see how long it'd take to get there from our property listings.
__mins driving to your place
Get an instant, personalised result:
- Show sellers you’re serious
- Secure viewings faster with agents
- No impact on your credit score



Your mortgage
Notes
Staying secure when looking for property
Ensure you're up to date with our latest advice on how to avoid fraud or scams when looking for property online.
Visit our security centre to find out moreDisclaimer - Property reference 29475893. The information displayed about this property comprises a property advertisement. Rightmove.co.uk makes no warranty as to the accuracy or completeness of the advertisement or any linked or associated information, and Rightmove has no control over the content. This property advertisement does not constitute property particulars. The information is provided and maintained by Peter Lane & Partners, Kimbolton. Please contact the selling agent or developer directly to obtain any information which may be available under the terms of The Energy Performance of Buildings (Certificates and Inspections) (England and Wales) Regulations 2007 or the Home Report if in relation to a residential property in Scotland.
*This is the average speed from the provider with the fastest broadband package available at this postcode. The average speed displayed is based on the download speeds of at least 50% of customers at peak time (8pm to 10pm). Fibre/cable services at the postcode are subject to availability and may differ between properties within a postcode. Speeds can be affected by a range of technical and environmental factors. The speed at the property may be lower than that listed above. You can check the estimated speed and confirm availability to a property prior to purchasing on the broadband provider's website. Providers may increase charges. The information is provided and maintained by Decision Technologies Limited. **This is indicative only and based on a 2-person household with multiple devices and simultaneous usage. Broadband performance is affected by multiple factors including number of occupants and devices, simultaneous usage, router range etc. For more information speak to your broadband provider.
Map data ©OpenStreetMap contributors.
