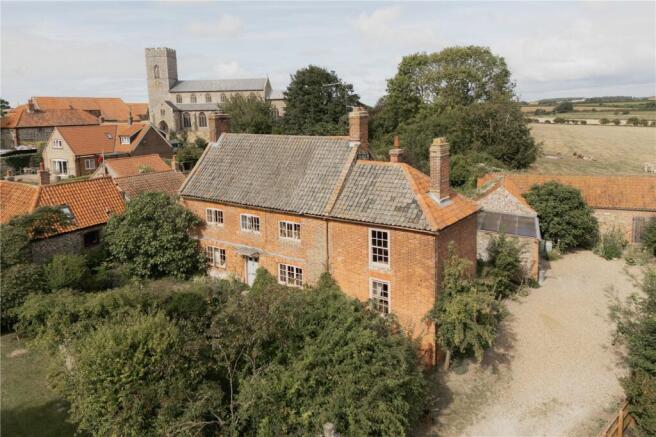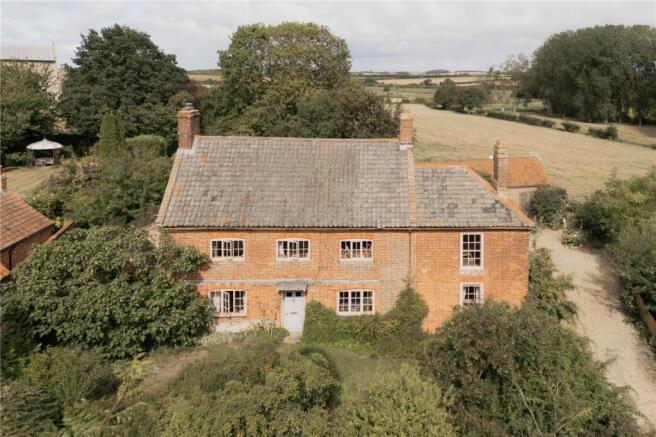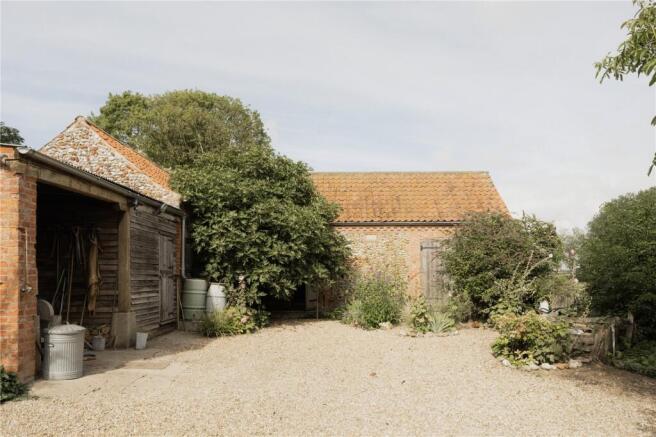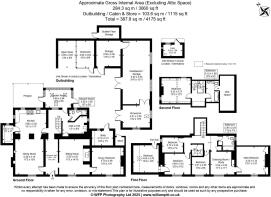
High Street, Wighton, Wells-next-the-Sea, Norfolk, NR23

- PROPERTY TYPE
Detached
- BEDROOMS
5
- BATHROOMS
2
- SIZE
3,060 sq ft
284 sq m
- TENUREDescribes how you own a property. There are different types of tenure - freehold, leasehold, and commonhold.Read more about tenure in our glossary page.
Freehold
Key features
- Private secluded garden
- Grade II Listed
- Fabulous proportions throughout
- Off street parking
- Refurbished barn providing office space
Description
__________
GROUND FLOOR
- Entrance Hall
- Kitchen/dining room
- Pantry
- Sitting Room
- Snug/bedroom 6
- Utility
- WC with shower
- Garden room
__________
FIRST FLOOR
- Main bedroom with adjacent
dressing room/study
- 3 further double bedrooms
- Bunk/single bedroom
- Family bathroom
__________
SECOND FLOOR
- Double bedroom
- Ensuite Bathroom
__________
OTHER
- Large beautifully restored barn/studio/store with potential for further accommodation (STPP)
- Further stable and garage converted into storage
- Open sided store/woodshed
- Outside Store and additional utility adjoining house.
__________
OUTSIDE
- Extensive garden with mature trees and planting.
- Idyllic cabin at the bottom of the garden with pot bellied log burner.
- Off road parking
- The property is in need of some updating.
__________
ADDITIONAL FEATURES
Utilities
- Water supply: mains
- Electricity: mains + PV panels
- Oil: private supply
- LPG no
- Heating: Boiler- main house, Air source - barn
- Drainage: mains
- Broadband connection: FTTC
- Parking: Off road
- EV charge point: no
Rights and Restrictions
- Private rights of way: Yes
- Public rights of way: No
- Listed Property: Yes
- Restrictions: Yes
- Easements: Yes
- Conservation area: Yes
Risks
- Flooded in last 5 years: No
__________
TENURE & LAND REGISTRY
Freehold
__________
LOCAL AUTHORITY
North Norfolk - Council Tax band G
__________
EPC RATING – Exempt
__________
DESCRIPTION
Church Farm House is a delightful three-storey period home set in the heart of the sought-after village of Wighton, just three miles from the North Norfolk Heritage Coast and the popular seaside town of Wells-next-the-Sea.
Lovingly held by the same family for over 40 years, the property offers versatile accommodation with high ceilings and generous proportions throughout. It is further complemented by a refurbished barn providing office space with views and useful storage.
To the rear, a tranquil garden opens onto rolling fields with charming views of the village church — the perfect backdrop for outdoor entertaining, family gatherings, or quiet relaxation.
Upon entering the house from the front door, the kitchen and dining room lie to the left, with casement windows bringing in natural light from both the south and north. To the rear, the kitchen overlooks the garden and features a mix of fitted wooden cabinetry with white tiled worktops, and traditional butlers sink. This is complemented by freestanding dressers that add character and flexibility. A white electric Aga provides constant warmth, while a traditional larder offers excellent cold storage with marble shelving.
The dining area is generously proportioned and centred around a striking brick fireplace, complete with log burner and a separate brick bread oven — a wonderful focal point for family gatherings and entertaining.
To the right of the entrance hall, the well-proportioned sitting room exudes character with its exposed original beams and a large open fireplace set in a charming brick surround. A South-facing casement window offers plenty of natural light, creating a warm and inviting atmosphere.
Beyond the sitting room, a generous ground-floor bedroom offers flexible potential for many uses. Subject to planning, it could easily be converted to have an ensuite next to it or alternatively serve as an additional reception space or cosy snug.
At the rear of the property is a practical utility room, fitted with storage cupboards and shelving. The utility also houses the oil-fired boiler. Completing the ground floor amenities is a separate WC with a convenient downstairs shower. Adjacent to this, a back door opens into a garden room, perfect for enjoying views of the outdoor space.
Painted stairs rise to the first floor. The main bedroom is a generously proportioned space featuring a south-facing sash window and an original fireplace with recessed storage on either side. Access to this room is through an adjoining space, offering excellent versatility as a dressing room, or potential ensuite or an additional bedroom,
Also on this level are two further double bedrooms. One benefits from an anteroom, ideal as a playroom, bedroom/ dressing room, or en suite, with a door leading out to a flat roof. The remaining bedroom is a spacious single, perfectly suited for bunk beds or as a nursery. A well-appointed family bathroom serves all rooms on the first floor.
A further staircase leads to the top floor, thoughtfully converted by JWM Design Architects in 2009. This level features a spacious double bedroom with wooden flooring and a cross beam that adds character to the room. Dormer windows offer splendid views over the garden and to the valley beyond. On the opposite side of the hall there is a separate ensuite bathroom and attic storage space beyond.
__________
OUTSIDE
Set on raised ground behind a traditional brick and flint wall, Church Farm House enjoys a pretty south-facing front garden giving privacy from the village.
To the east, a gravel driveway (owned by the neighbouring farmer) leads to off-road parking beside a substantial L-shaped barn. Refurbished in 2012, the barn has previously been used as a business premises and is thoughtfully divided to include an office with underfloor heating powered by an air source heat pump and two further storage rooms. Large windows provide magnificent views over the surrounding fields and plenty of natural light. In addition, there is a large open-sided bay currently used for storage, and a vegetable garden to the side.
The rear garden is enclosed to the north by a charming flint wall and planted with mature trees and shrubs, creating a wonderfully private setting. Beyond the hedgerow to the south side of the garden are views over the surrounding fields to a Poplar tree plantation and the River Stiffkey.
A vine-covered pergola provides a sheltered dining area directly behind the kitchen, perfect for outdoor entertaining. Tucked behind a quince tree at the far end of the garden, a delightful cabin with a pot-bellied stove offers an idyllic retreat. To the back of the garden, a gate leads into a little-visited conservation area that leads to the churchyard.
__________
SITUATION
Wighton, Norfolk
Situated in the heart of North Norfolk’s picturesque countryside, Wighton is a quintessential English village that perfectly balances rural charm with convenience. Just a few miles from the bustling harbour town of Wells-next-the-Sea, Wighton enjoys a peaceful, unspoilt setting surrounded by open fields, rolling farmland, and expansive skies that Norfolk is so well known for.
At the heart of the village sits the historic parish church of All Saints, a striking medieval building that adds to Wighton’s character and sense of heritage. The village is home to a welcoming community and a popular traditional pub The Carpenters Arms, making it a warm and inviting place to live.
Despite its tranquil feel, Wighton is ideally placed for access to the North Norfolk coast, with its sandy beaches, salt marshes, and nature reserves just a short drive away. The nearby market towns of Fakenham and Holt provide a wide range of shops, services, and schools, while Norwich and King’s Lynn are within easy reach for commuters
__________
DRIVING DISTANCES (approx.)
- Wells-next-the-Sea 3 miles
- Holt 10.5 miles
- Fakenham 8.5 miles
- Kings Lynn (mainline rail to London Kings Cross via Ely and Cambridge) 28 miles
__________
WHAT3WORDS
We highly recommend the use of the what3words website/app. This allows the user to locate an exact point on the ground (within a 3-metre square) by simply using three words.
///prune.reframe.thousand
_________
AGENTS NOTE
The property is an unregistered title.
The property has long established use over the driveway which we believe is shared and part owned by a neighbouring.landowner.
IMPORTANT NOTICE
1. These particulars have been prepared in good faith as a general guide, they are not exhaustive and include information provided to us by other parties including the seller, not all of which will have been verified by us.
2. We have not carried out a detailed or structural survey; we have not tested any services, appliances or fittings. Measurements, floor plans, orientation and distances are given as approximate only and should not be relied on.
3. The photographs are not necessarily comprehensive or current, aspects may have changed since the photographs were taken. No assumption should be made that any contents are included in the sale.
4. We have not checked that the property has all necessary planning, building regulation approval, statutory or regulatory permissions or consents. Any reference to any alterations or use of any part of the property does not mean that necessary planning, building regulations, or other consent has been obtained.
5. Prospective purchasers should satisfy themselves by inspection, searches, enquiries, surveys, and professional advice about all relevant aspects of the property.
6. These particulars do not form part of any offer or contract and must not be relied upon as statements or representations of fact; we have no authority to make or give any representation or warranties in relation to the property. If these are required, you should include their terms in any contract between you and the seller.
7. Note to potential purchasers who intend to view the property; if there is any point of particular importance to you, we ask you to discuss this with us before you make arrangements to visit or request a viewing appointment.
8. Viewings are strictly by prior appointment through Jackson-Stops.
__________
DATE DETAILS PRODUCED
August 2025
- COUNCIL TAXA payment made to your local authority in order to pay for local services like schools, libraries, and refuse collection. The amount you pay depends on the value of the property.Read more about council Tax in our glossary page.
- Band: G
- LISTED PROPERTYA property designated as being of architectural or historical interest, with additional obligations imposed upon the owner.Read more about listed properties in our glossary page.
- Listed
- PARKINGDetails of how and where vehicles can be parked, and any associated costs.Read more about parking in our glossary page.
- Driveway,Off street
- GARDENA property has access to an outdoor space, which could be private or shared.
- Yes
- ACCESSIBILITYHow a property has been adapted to meet the needs of vulnerable or disabled individuals.Read more about accessibility in our glossary page.
- Ask agent
Energy performance certificate - ask agent
High Street, Wighton, Wells-next-the-Sea, Norfolk, NR23
Add an important place to see how long it'd take to get there from our property listings.
__mins driving to your place
Get an instant, personalised result:
- Show sellers you’re serious
- Secure viewings faster with agents
- No impact on your credit score
Your mortgage
Notes
Staying secure when looking for property
Ensure you're up to date with our latest advice on how to avoid fraud or scams when looking for property online.
Visit our security centre to find out moreDisclaimer - Property reference BUM250047. The information displayed about this property comprises a property advertisement. Rightmove.co.uk makes no warranty as to the accuracy or completeness of the advertisement or any linked or associated information, and Rightmove has no control over the content. This property advertisement does not constitute property particulars. The information is provided and maintained by Jackson-Stops, Burnham Market. Please contact the selling agent or developer directly to obtain any information which may be available under the terms of The Energy Performance of Buildings (Certificates and Inspections) (England and Wales) Regulations 2007 or the Home Report if in relation to a residential property in Scotland.
*This is the average speed from the provider with the fastest broadband package available at this postcode. The average speed displayed is based on the download speeds of at least 50% of customers at peak time (8pm to 10pm). Fibre/cable services at the postcode are subject to availability and may differ between properties within a postcode. Speeds can be affected by a range of technical and environmental factors. The speed at the property may be lower than that listed above. You can check the estimated speed and confirm availability to a property prior to purchasing on the broadband provider's website. Providers may increase charges. The information is provided and maintained by Decision Technologies Limited. **This is indicative only and based on a 2-person household with multiple devices and simultaneous usage. Broadband performance is affected by multiple factors including number of occupants and devices, simultaneous usage, router range etc. For more information speak to your broadband provider.
Map data ©OpenStreetMap contributors.





