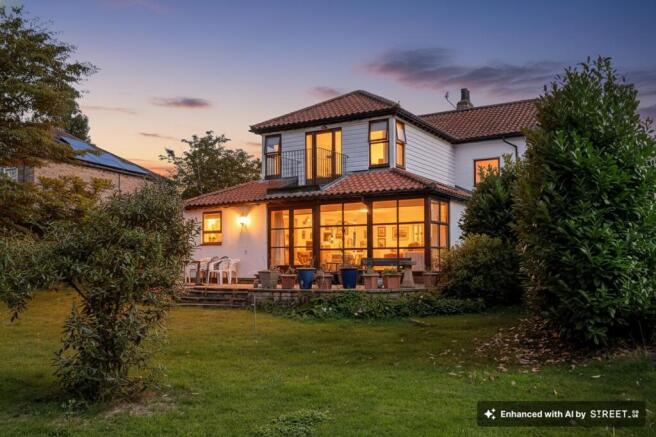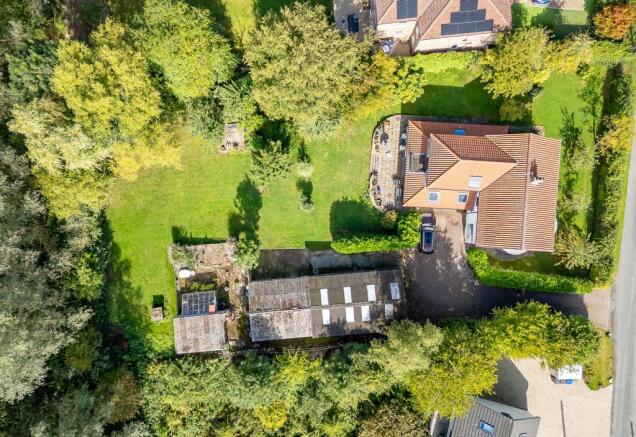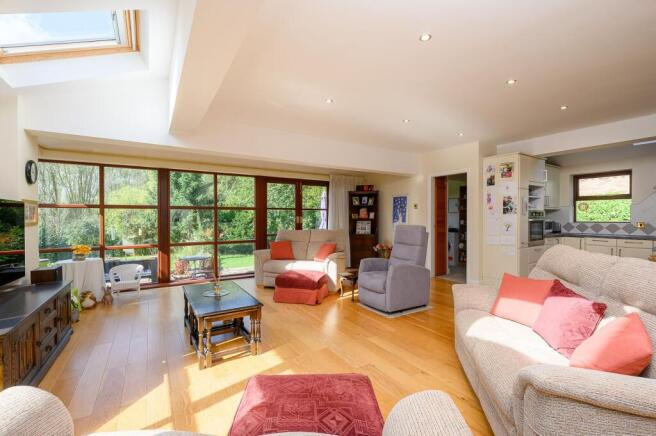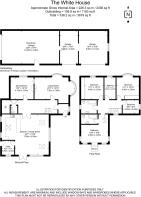The White House, Marsh Lane, Bolton Percy, YO23

- PROPERTY TYPE
Detached
- BEDROOMS
5
- BATHROOMS
2
- SIZE
2,436 sq ft
226 sq m
- TENUREDescribes how you own a property. There are different types of tenure - freehold, leasehold, and commonhold.Read more about tenure in our glossary page.
Freehold
Key features
- Highly individual & substantial detached home
- Generous plot with extensive gardens and fruit trees
- Large garage with additional workshop and greenhouse
- Stunning views over farmland to the front and woodland Ings to the rear
- Two versatile reception rooms plus open-plan kitchen/dining/seating
- Large, welcoming entrance hall and bright landing
- Utility room, downstairs WC and dedicated boiler room
- Principal bedroom with en-suite and balcony overlooking garden
- Block-paved driveway providing ample off-street parking
- Peaceful village location with excellent access to York and Tadcaster
Description
A substantial five-bedroom family home with extensive south west facing gardens, garaging, workshop, greenhouse and breath-taking views across open farmland and woodland.
Believed to have once been the site of two cottages in the early 1900s,The White House offers an exceptional footprint for a forever home. The property would benefit from some cosmetic updating, yet the generous proportions, versatile layout and idyllic setting make it a rare opportunity – perfectly suited to those attracted to a larger property with out buildings and gardens, families or those seeking multi-generational living.
The property is approached via a substantial block-paved driveway, leading to a large garage and workshop. A side porch entrance leads into the property. Inside, a spacious and welcoming entrance hall gives access to all principal rooms and a staircase to the first floor.
The lounge is bright and inviting, with dual-aspect bay windows and an Esse multi-fuel stove at its heart.
A walk-through connects to a formal dining room, a further versatile reception room which could serve as a study, snug, or playroom.
The extended open-plan kitchen and family area is a true highlight, with underfloor heating, triple-aspect glazing, Velux roof windows, and double doors opening to the patio and gardens beyond. The perfect viewpoint to enjoy the most spectacular of views, really showing off the nature and wildlife this highly sought after village benefits from. The kitchen is fitted with a range of white units and integrated appliances and is complemented by a separate utility room, also with external access. This stunning, practical and spacious area really is the heart of the home.
A downstairs WC and dedicated boiler room complete the ground floor.
Upstairs, following the statement staircase and roomy landing, the home offers five bedrooms and two bathrooms.
There are four generous double bedrooms, including the principal suite with en-suite bathroom and access to a private balcony showcasing amazing views over the rear garden and woodland Ings beyond. The en-suite is fitted with a panelled bath with shower over, low level WC and wash hand basin set within a vanity unit with storage. There is a frosted window to the side and the en-suite is finished with a heated chrome towel rail.
A fifth bedroom, currently used as an office, provides further flexibility as a guest room, nursery or dressing room.
The family bathroom featuring a panelled bath, low level WC and wash hand basin within a vanity unit with storage serves the remaining bedrooms.
Externally, the south west facing gardens are extensive and well-established, largely laid to lawn with mature hedges, trees and planting offering both beauty and privacy.
A beck and the Ings run beyond the woodland to the lower boundary, the lower sections of the garden are intentionally designed in such a way to allow excess water to flow freely in and out in times of flood, without coming close to the property itself. The property is classed as very low risk on the flood risk register. The nature of this land encourages plenty of wildlife, a unique selling point of the village.
The property is enveloped in its plot with the front garden also being lawned and featuring an orchard style area with apple and plum trees.
In addition to the very large garage, with up and over door to the driveway, there is a double-width workshop, greenhouse/potting area and further land to the side wrapping to the front.
Bolton Percy is a picturesque and historic village nestled in the North Yorkshire countryside, just 3 miles from Tadcaster and 10 miles from York. Surrounded by open farmland, it offers a peaceful lifestyle with easy access to the A64, York, and motorway links—ideal for commuters and families.
At its heart is the 15th-century All Saints Church, with the popular D’Oyly’s tearoom nearby. Home essentials are within easy reach in Tadcaster, Copmanthorpe, and Bishopthorpe. Scenic walks, including routes to Appleton Roebuck and the Nun Appleton Estate, are on the doorstep.
Amenities include a village hall, pop-up post office, book exchange, allotments, and a vibrant cricket club. The area is served by local schools and public transport links to York. Bolton Percy combines rural charm with community spirit and convenience.
EPC Rating: D
Parking - Garage
Parking - Driveway
- COUNCIL TAXA payment made to your local authority in order to pay for local services like schools, libraries, and refuse collection. The amount you pay depends on the value of the property.Read more about council Tax in our glossary page.
- Band: F
- PARKINGDetails of how and where vehicles can be parked, and any associated costs.Read more about parking in our glossary page.
- Garage,Driveway
- GARDENA property has access to an outdoor space, which could be private or shared.
- Front garden,Rear garden
- ACCESSIBILITYHow a property has been adapted to meet the needs of vulnerable or disabled individuals.Read more about accessibility in our glossary page.
- Ask agent
The White House, Marsh Lane, Bolton Percy, YO23
Add an important place to see how long it'd take to get there from our property listings.
__mins driving to your place
Get an instant, personalised result:
- Show sellers you’re serious
- Secure viewings faster with agents
- No impact on your credit score
Your mortgage
Notes
Staying secure when looking for property
Ensure you're up to date with our latest advice on how to avoid fraud or scams when looking for property online.
Visit our security centre to find out moreDisclaimer - Property reference 0ce0e27e-6967-40dd-b51a-8982d9235d1f. The information displayed about this property comprises a property advertisement. Rightmove.co.uk makes no warranty as to the accuracy or completeness of the advertisement or any linked or associated information, and Rightmove has no control over the content. This property advertisement does not constitute property particulars. The information is provided and maintained by Wishart Estate Agents, York. Please contact the selling agent or developer directly to obtain any information which may be available under the terms of The Energy Performance of Buildings (Certificates and Inspections) (England and Wales) Regulations 2007 or the Home Report if in relation to a residential property in Scotland.
*This is the average speed from the provider with the fastest broadband package available at this postcode. The average speed displayed is based on the download speeds of at least 50% of customers at peak time (8pm to 10pm). Fibre/cable services at the postcode are subject to availability and may differ between properties within a postcode. Speeds can be affected by a range of technical and environmental factors. The speed at the property may be lower than that listed above. You can check the estimated speed and confirm availability to a property prior to purchasing on the broadband provider's website. Providers may increase charges. The information is provided and maintained by Decision Technologies Limited. **This is indicative only and based on a 2-person household with multiple devices and simultaneous usage. Broadband performance is affected by multiple factors including number of occupants and devices, simultaneous usage, router range etc. For more information speak to your broadband provider.
Map data ©OpenStreetMap contributors.




