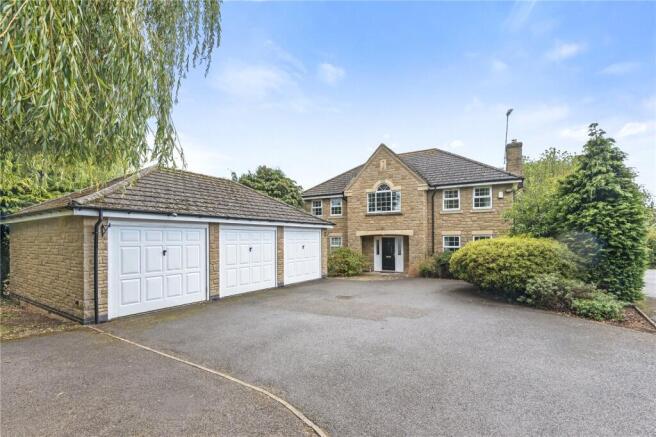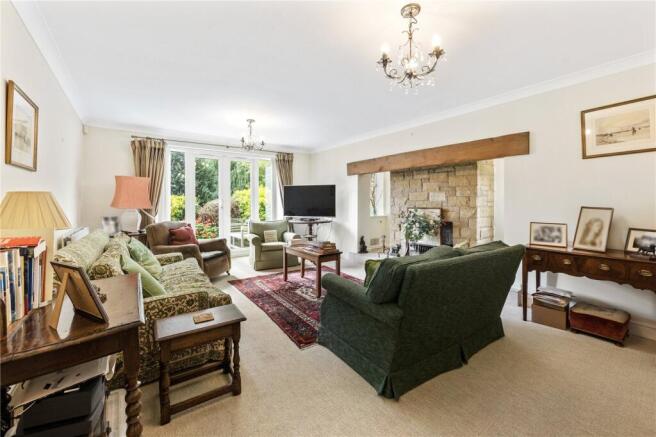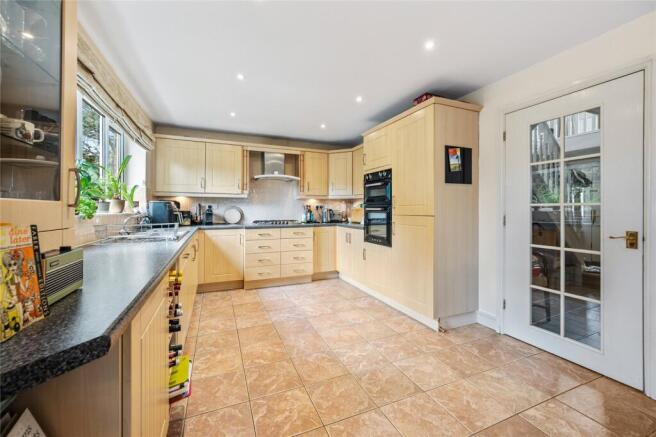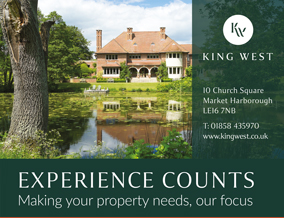
Spinney Meadow, Billesdon

- PROPERTY TYPE
Detached
- BEDROOMS
5
- BATHROOMS
3
- SIZE
2,294 sq ft
213 sq m
- TENUREDescribes how you own a property. There are different types of tenure - freehold, leasehold, and commonhold.Read more about tenure in our glossary page.
Freehold
Key features
- Reception Hall
- Three Reception Rooms
- Open Plan Dining Living Kitchen
- Five Bedrooms
- Two En Suites
- Family Bathroom
- Driveway with Ample Parking
- Triple Garage
- Enclosed Rear Garden
Description
Uppingham 10 miles, Oakham 11 miles. (All distances approximate)
Situation
The pretty village of Billesdon lies in a nice valley just east of the city of Leicester. Billesdon has an extraordinary hunting tradition and has been the subject of attention by many artists and hunting historians. Billesdon Coplow is a local landmark with a multi-functional community and events for all ages across the Leicestershire countryside.
Billesdon has an excellent range of amenities including popular pubs, Doctors surgery, village store, post office and primary school. The area is very well served with local schooling in both the state and private sector. Particularly noteworthy are those schools at Oakham, Uppingham, Oundle, Leicester Grammar.
The main A47 trunk road, which connects Leicester with Peterborough, is set one and a half miles to the North, Market Harborough and Leicester both have main line rail services connecting with London St Pancras International. There is good access to the East Midlands extensive road network including the A1, M1, A14, M69 and M6.
Sporting and recreational facilities are well represented and include fishing on the Eyebrook Reservoir, fishing and sailing on Rutland Water, golf at Leicester, Kibworth and Market Harborough. Rutland also offers excellent bird life, walks, cycling and water sports facilities.
The Property
Entered via a canopied porch into a spacious reception hall with staircase rising to the first-floor accommodation and doors radiating off to the ground floor accommodation.
The sitting room has a feature stone fireplace with beam over and double opening doors to the garden. There are double opening door to the separate dining room, with a further study and cloakroom off the reception hall. The open plan living, dining, kitchen has an excellent range of floor and wall mounted units with integrated appliances. There is an attractive worksurface throughout. The spacious living/dining area lends itself perfectly for entertaining with double opening doors leading to the garden. A utility room is situated off the kitchen with side door access to the garden.
The first floor has a feature galleried landing with bedroom accommodation leading off, there are five bedrooms with two en-suites and a family bathroom.
Outside
To the front of the property there is ample off-road parking to the front of the triple garages. The mature rear garden is enclosed and mainly laid to lawn with mature planting and specimen plants.
General Remarks
Viewing
The property may only be inspected by prior arrangement through King West.
Services
None of the services have been tested by the agents.
Local Authority
Harborough District Council
Council Tax
Council Tax Band G
Energy Performance Certificate
Energy Rating C
Important Notice
King West, their joint Agents (if any) and clients give notice that:
1. These property particulars should not be regarded as an offer, or contract or part of one. You should not rely on any statements by King West in the particulars, or by word of mouth or in writing as being factually accurate about the property, nor its condition or its value. We have no authority to make any representations or warranties in relation to the property either here or elsewhere and accordingly any information given is entirely without responsibility.
2. The photographs, videos and/or virtual tours illustrate parts of the property as were apparent at the time they were taken. Any areas, measurements or distances are approximate only.
3. Any reference to the use or alterations of any part of the property does not imply that the necessary planning, building regulations or other consents have been obtained. It is the responsibility of a purchaser or lessee to confirm that these have been dealt with properly and that all information is correct.
4. All dimensions, descriptions, areas, reference to condition and permission for use and occupation and their details are given in good faith and are believed to be correct, but intending purchasers should not rely upon them as statements of fact but must satisfy themselves by inspection or otherwise as to the accuracy of each item.
5. King West have not tested any services, equipment or facilities, the buyer or lessee must satisfy themselves by inspection or otherwise.
6. MONEY LAUNDERING REGULATIONS: Intending purchasers will be asked to produce satisfactory proof of their identification, address and source of funds at the point any sale is agreed in order to comply with The Money Laundering, Terrorist Financing and Transfer of Funds (Information on the Payer) Regulations 2017. King West asks for your co-operation in this regard.
7. These particulars should not be reproduced without prior consent of King West. September 2025
Brochures
Web Details- COUNCIL TAXA payment made to your local authority in order to pay for local services like schools, libraries, and refuse collection. The amount you pay depends on the value of the property.Read more about council Tax in our glossary page.
- Band: G
- PARKINGDetails of how and where vehicles can be parked, and any associated costs.Read more about parking in our glossary page.
- Yes
- GARDENA property has access to an outdoor space, which could be private or shared.
- Yes
- ACCESSIBILITYHow a property has been adapted to meet the needs of vulnerable or disabled individuals.Read more about accessibility in our glossary page.
- Ask agent
Spinney Meadow, Billesdon
Add an important place to see how long it'd take to get there from our property listings.
__mins driving to your place
Get an instant, personalised result:
- Show sellers you’re serious
- Secure viewings faster with agents
- No impact on your credit score



Your mortgage
Notes
Staying secure when looking for property
Ensure you're up to date with our latest advice on how to avoid fraud or scams when looking for property online.
Visit our security centre to find out moreDisclaimer - Property reference MAH250151. The information displayed about this property comprises a property advertisement. Rightmove.co.uk makes no warranty as to the accuracy or completeness of the advertisement or any linked or associated information, and Rightmove has no control over the content. This property advertisement does not constitute property particulars. The information is provided and maintained by King West, Market Harborough. Please contact the selling agent or developer directly to obtain any information which may be available under the terms of The Energy Performance of Buildings (Certificates and Inspections) (England and Wales) Regulations 2007 or the Home Report if in relation to a residential property in Scotland.
*This is the average speed from the provider with the fastest broadband package available at this postcode. The average speed displayed is based on the download speeds of at least 50% of customers at peak time (8pm to 10pm). Fibre/cable services at the postcode are subject to availability and may differ between properties within a postcode. Speeds can be affected by a range of technical and environmental factors. The speed at the property may be lower than that listed above. You can check the estimated speed and confirm availability to a property prior to purchasing on the broadband provider's website. Providers may increase charges. The information is provided and maintained by Decision Technologies Limited. **This is indicative only and based on a 2-person household with multiple devices and simultaneous usage. Broadband performance is affected by multiple factors including number of occupants and devices, simultaneous usage, router range etc. For more information speak to your broadband provider.
Map data ©OpenStreetMap contributors.





