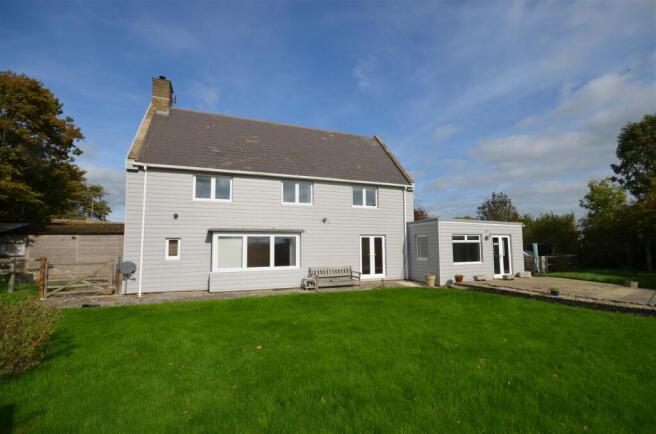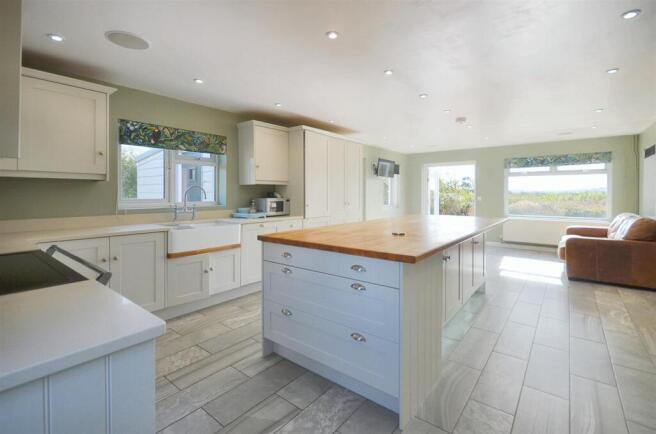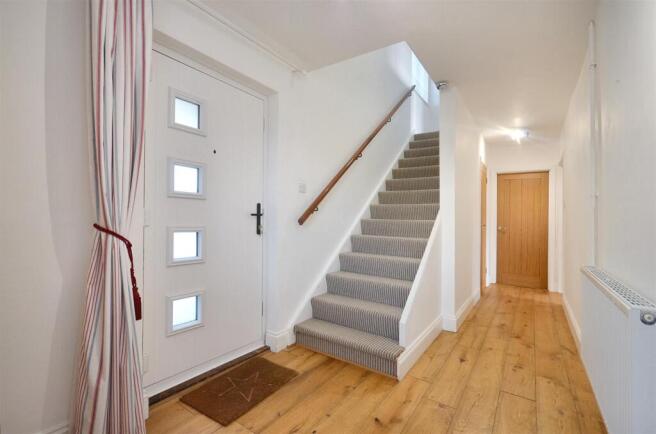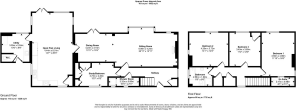Golden Hill, Stourton Caundle

- PROPERTY TYPE
Detached
- BEDROOMS
4
- BATHROOMS
3
- SIZE
1,952 sq ft
181 sq m
- TENUREDescribes how you own a property. There are different types of tenure - freehold, leasehold, and commonhold.Read more about tenure in our glossary page.
Freehold
Key features
- Detached Family Home
- Just under 2000 Sq. Ft/181 Sq. M
- Three Reception Rooms
- Double Garage & Car Barn
- Country Side Views
- Just under Half an Acre
- Ready to Move into
- No Onward Chain
- EPC D
Description
Thoughtfully updated in recent years, the house is tastefully clad to harmonise with its surroundings, while also providing extra insulation that helps keep energy bills down – a rare and valuable bonus. Offered with no onward chain, it’s ready for you to move straight in and start enjoying.
Inside, a spacious reception hall welcomes you through to a large lounge and dining room, complete with a multi-fuel burner, warm oak flooring, and reclaimed beams salvaged from a thatched cottage that once stood on the grounds – a beautiful nod to the home’s history. A window seat looks out across the gardens, while an additional reception room offers endless versatility suiting your own needs.
The heart of the home is the impressive open-plan kitchen, dining, and family room. With generous proportions, extensive storage, granite and wood work surfaces, and a selection of appliances, it’s the perfect space for entertaining and everyday living alike. Completing the ground floor is a shower room, utility/boot room, and a gardener’s WC. Upstairs, three double bedrooms boast stunning open views. The principal has a private en-suite, while a stylish family bathroom serves the remaining bedrooms.
Outside, there is a double garage and car barn with the grounds offering excellent privacy and ample space for outdoor dining, growing vegetables, or even keeping chickens.
This is far more than a house – it’s a lifestyle. A unique opportunity to enjoy spacious, stylish living in a beautiful village setting, with character, energy efficiency, and country life at its heart.
The Property -
Accommodation -
Inside - Ground Floor
A contemporary style front door opens into a spacious and welcoming reception hall with a window to the side. There is also a useful cupboard for coats, boots and shoes. Stairs rise to the first floor and oak veneered doors lead off the the shower room, sitting room and bedroom four/study. The oak flooring adds character and warmth to the hall and continues through into the reception room and sitting room.
The spacious lounge has plenty of space for large sofas and armchairs. A window seat also takes in a view over the garden and the multi-fuel burner provides a comforting ambiance on a chilly day. The dining room has French doors leading into the garden. An additional reception room offers the opportunity to tailor to your own needs - a great double bedroom, study or playroom - and benefits from built in storage.
The heart of the home is the large open plan kitchen/dining and family room, which enjoys an outlook to the front and side plus double doors open out to the rear garden. The kitchen has ample units consisting of floor cupboards with corner carousel, separate drawer unit and double larder style cupboard plus eye level cupboards. You will find a generous amount of granite work surfaces with a matching upstand and a double Butler style sink with a swan neck mixer tap. The central island has a solid wood top and pull out electric socket tower, beneath are drawers and cupboards as well as a bin store. The dishwasher, fridge/freezer and separate freezer are integrated. The range is available by separate negotiation. For appearance and practicality, the floor is laid in a Travertine wood effect tile. From the kitchen there is access to the utility/boot room, which has door to the front and the gardener's WC.
First Floor
Stairs rise to a bright and spacious galleried landing with a window to the front and doors leading off to the bedrooms and bathroom. Also on the landing is a storage cupboard plus the airing cupboard housing the hot water cylinder.
All three bedrooms are double sized and take in some fabulous countryside views. Bedroom three has a built in wardrobe, bedroom two and the principal bedroom, both enjoy a double aspect and the principal also has an en-suite shower room. The family bathroom has been fitted with a stylish modern suite consisting of a separate shower cubicle with mains shower and choice of shower head, WC, double ended bath with a mixer tap and shower attachment and there is a pedestal wash hand basin. For appearance and practicality, the walls and floor are tiled.
Outside - Garaging, Parking and Gardens
From the lane, the drive sweeps up to the front of the house where there is parking for multiple vehicles or storing a caravan, motor home or a horse box. The double garage lies to the side of the plot and has two sets double doors. It is fitted with light and power, currently a small area has been partitioned off as a workshop area. To the side of the garage there is a car barn with an EV charging point.
Double Garage - 7.09 m x 5.92 m/23'3'' x 19'5''
Car Barn - 4.70 m x 2.95 m/15'5'' x 9'8''
The main body of the garden lies to the rear and is predominately laid to lawn with paved seating areas. You will find a variety of shrubs and hedgerow plus a large summer house with power (2.87 m x 4.06 m/9'5'' x 13'4''). The rear garden is partly enclosed by hedgerow and post and rail fencing with gates leading to the front garden. Here is a chicken pen, fruit trees, including sloe and apple, and a wildlife pond. The whole grounds extend to about half an acre with excellent privacy and a sunny aspect.
Useful Information -
Energy Efficiency Rating D
Council Tax Band E
uPVC Double Glazing
Oil Fired Central Heating (there is external wiring for a later date)
Mains Drainage
Freehold
No Onward Chain
The owners have expressed their interest in purchasing an additional quarter of an acre of land from the farmer
Location -
Stourton Caundle - Stourton Caundle is a picturesque village in north Dorset, set in the rolling countryside of the Blackmore Vale about five miles east of Sherborne. With a population of just over 400, it is a peaceful place characterised by thatched cottages, stone houses, and an atmosphere of timeless rural charm. At its heart stands the parish church of St Peter, with parts dating back to the 13th and 14th centuries, a reminder of the village’s long history. There are also traces of a former fortified manor, once known as the castle, and a chapel from the 19th century that is now a listed building.
The village maintains a strong sense of community, with allotments, a children’s play area, local clubs, and a parish magazine, “The Caundler.” Its traditional pub, The Trooper, is a popular gathering point, offering food, drink, and a welcoming atmosphere. For a wider range of services, residents often turn to the nearby town of Stalbridge, just a short distance away.
While facilities in the village are limited, nearby towns such as Stalbridge, Sherborne, and Sturminster Newton provide shops and other amenities. The area is well catered for schools both state and independent are easily accessible.
Directions -
Postcode - DT10 2JR
What3words -
Brochures
Golden Hill, Stourton Caundle- COUNCIL TAXA payment made to your local authority in order to pay for local services like schools, libraries, and refuse collection. The amount you pay depends on the value of the property.Read more about council Tax in our glossary page.
- Band: E
- PARKINGDetails of how and where vehicles can be parked, and any associated costs.Read more about parking in our glossary page.
- Yes
- GARDENA property has access to an outdoor space, which could be private or shared.
- Yes
- ACCESSIBILITYHow a property has been adapted to meet the needs of vulnerable or disabled individuals.Read more about accessibility in our glossary page.
- Ask agent
Golden Hill, Stourton Caundle
Add an important place to see how long it'd take to get there from our property listings.
__mins driving to your place
Get an instant, personalised result:
- Show sellers you’re serious
- Secure viewings faster with agents
- No impact on your credit score
Your mortgage
Notes
Staying secure when looking for property
Ensure you're up to date with our latest advice on how to avoid fraud or scams when looking for property online.
Visit our security centre to find out moreDisclaimer - Property reference 34174306. The information displayed about this property comprises a property advertisement. Rightmove.co.uk makes no warranty as to the accuracy or completeness of the advertisement or any linked or associated information, and Rightmove has no control over the content. This property advertisement does not constitute property particulars. The information is provided and maintained by Morton New, Sturminster Newton. Please contact the selling agent or developer directly to obtain any information which may be available under the terms of The Energy Performance of Buildings (Certificates and Inspections) (England and Wales) Regulations 2007 or the Home Report if in relation to a residential property in Scotland.
*This is the average speed from the provider with the fastest broadband package available at this postcode. The average speed displayed is based on the download speeds of at least 50% of customers at peak time (8pm to 10pm). Fibre/cable services at the postcode are subject to availability and may differ between properties within a postcode. Speeds can be affected by a range of technical and environmental factors. The speed at the property may be lower than that listed above. You can check the estimated speed and confirm availability to a property prior to purchasing on the broadband provider's website. Providers may increase charges. The information is provided and maintained by Decision Technologies Limited. **This is indicative only and based on a 2-person household with multiple devices and simultaneous usage. Broadband performance is affected by multiple factors including number of occupants and devices, simultaneous usage, router range etc. For more information speak to your broadband provider.
Map data ©OpenStreetMap contributors.




