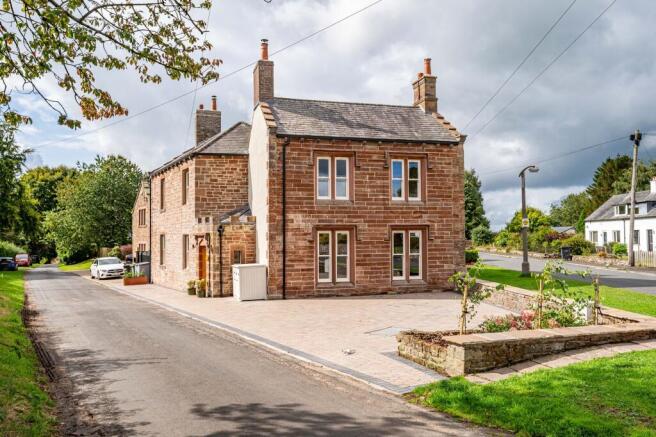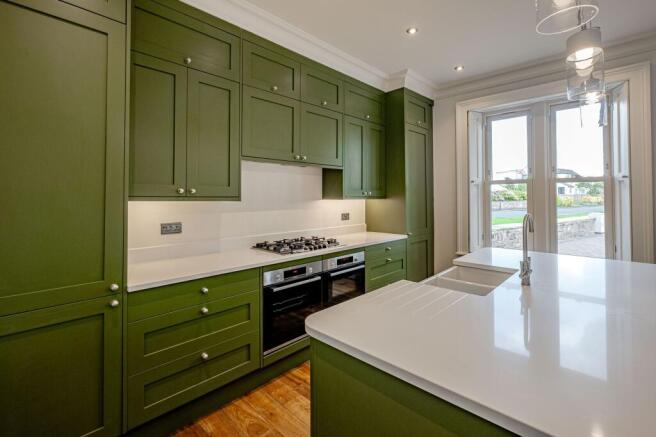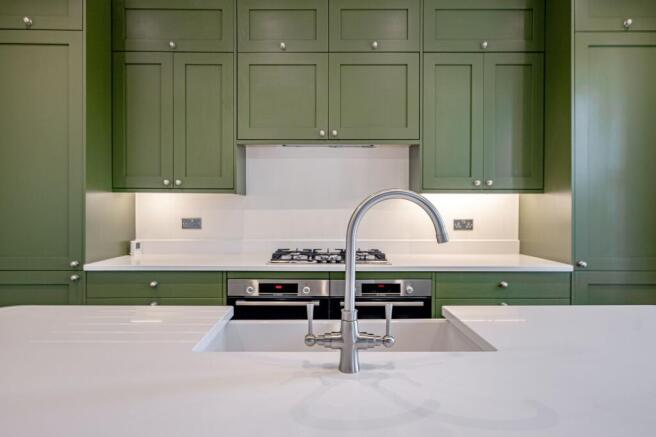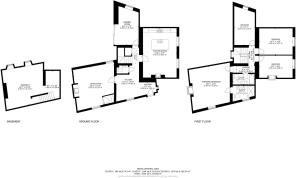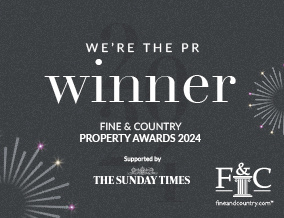
4 bedroom detached house for sale
Capon Tree House, Capon Tree Road, Brampton, CA8

- PROPERTY TYPE
Detached
- BEDROOMS
4
- BATHROOMS
2
- SIZE
Ask agent
- TENUREDescribes how you own a property. There are different types of tenure - freehold, leasehold, and commonhold.Read more about tenure in our glossary page.
Freehold
Key features
- Detached sandstone period home
- Fully renovated with certifications and guarantees.
- Exceptional master suite
- Desirable location
- No onward chain
- Southwest facing private generous courtyard
- Off street parking for 3 cars
- Cellar with ample storage
Description
ACCOMMODATION
The current owners undertook this labour of love 12 months ago and have completely restored and transformed the property, the result is a timeless, elegant and sizable home, full of character and charm with the very latest, high quality finishings at every turn.
The entrance has the original Minton tiled floor and a pretty stained-glass window. The hall is sizable and offers a multitude of uses for the new owner from dining area to office. The spacious living room has the restored original inglenook sandstone fire surround, now housing a new woodburning stove. An excellent staircase leads from here down to the cellar. This is a generous space, offering the property potential for a gym, or excellent and easily accessible storage with ample sockets, and plumbing for white goods. An ideal location for a utility area to the property if required.
The open plan kitchen has been superbly designed and fitted with quality wall and floor mounted cupboards, seamlessly meeting the attractive ceiling plaster cornices that are found in every room. There is a substantial island with a quality Silestone work top and a ceramic two bowl Butler sink with mixer tap and pendant lighting over. The kitchen is fitted with an abundance of quality Bosch appliances, all with warranties: A multifunction oven, separate microwave and a warming drawer. There is an impressive five-burner gas stove and a Series 4 dishwasher. There is also an integrated canopy extractor and a full height integrated fridge freezer, the latter both from Lamona and a full height pull out larder. To the right of the island is a wood burner in an attractive oak fireplace and buff sandstone hearth. This pleasing space could either be used as an additional living or dining.
There is a second reception room, the Garden Room. This bright room has full height tri-fold doors and a second original stained-glass window. The large patio windows lead straight into the very private and secure courtyard, creating a smooth connection between the two stunning spaces.
There is a downstairs wc from the hall and a useful understairs cupboard housing the new boiler and the consumer unit. The kitchen/dining room, downstairs hall, cloakroom and garden room feature the original restored and re-laid solid oak floor, the living room has the original pitch pine flooring.
UPSTAIRS
The period stairs and landing are bright with an attractive stained-glass window and a high-quality new wool carpet, which continues perfectly into all the bedrooms. There are 4 double bedrooms to this floor, all beautifully decorated, two of the bedrooms have period cast iron fireplaces. The master suite is outstanding. The bedroom is impressively generous and bright, with a feature fireplace and ample space for wardrobes if required, it has lovely rural views out to Cold Fell. It also has an exceptional ensuite. This stylish bathroom has double countertop sinks with quality brass hardware throughout and attractive, contemporary Zellige tiling. It has a walk-in shower, wc and a window. The separate modern family bathroom is also superbly appointed, it is fully tiled with a bath and a shower handset, there is a wall mounted sink with storage, a corner shower, towel rail and wc.
OUTSIDE
There is a delightful bright and very private courtyard from the Garden Room. It has a pretty sandstone wall and attractive newly laid porcelain tiled floor and a Canadian Larch trellis screen. It faces southwest and is the perfect place for entertaining and catching the afternoon and evening sun. There is also a log store here and a gate to the road for easy access when required. The drive has new attractive block paving and sufficient parking for three cars. There is also a bin store.
LOCATION
The property is superbly located along the desirable Capon Tree Road, a road of executive properties and within walking distance of Brampton itself. The popular market town provides a wide range of local amenities with many independent shops and cafes. There is also a medical centre, and a choice of highly regarded primary and senior schools, all within easy reach. So too is the delightful and scenic Talkin Tarn, Gelt River Woods, and Brampton Golf Club. There is also the Michelin star restaurant, Farlam Hall just a couple of miles away. The property is centrally situated for a wide area that includes National Parks, Hadrian’s Wall World Heritage Site and the North Pennines.
The property is about a mile from the A69 and around 5 miles from the M6, offering excellent connections to Carlisle, Newcastle and beyond. The Newcastle to Carlisle railway is 5 minutes away by car, or a 30-minute amble on foot through some delightful woods. The property is just under an hour from Newcastle International Airport. What3words location; padding.removals.surpasses
SERVICES AND INFORMATION
The property is Freehold. Council tax band E. EPC C. Local authority, Cumberland Council.
Built in approx. 1830 the connecting porch added in 1863. Mains water, drains, electricity and gas. Gas central heating with a new Baxi boiler and a Gledhill pressurised hot water cylinder, all under warranty. There are new period cast iron radiators throughout. New double-glazed sliding sash and case upvc windows. The new electrical installation throughout is certificated, as is the gas installation and the pressurised hot water cylinder. Broadband is available, Superfast is in the street. There is a BT connection in the hallway. Mobile signal is very good. The cellar was tanked in 2005/06, it also features a polished marble tile floor.
Viewings: Strictly by appointment with the sole selling agents, Fine & Country Cumbria. Tel
Offers: Offers should be submitted to the selling agents. The owner reserves the right to sell at any time and will not be bound to accept the highest, or indeed any, offer. All genuinely interested parties are advised to register their interest with the selling agents. Please note - the mention of any appliances and/or services within these particulars does not imply that they are in full and efficient working order.
Matters of Title: The property is sold subject to all existing easements, burdens, reservations and wayleaves, including rights of access and rights of way whether contained in the Title Deeds or informally constituted and whether referred to in the General Remarks and Stipulations or not. The Purchaser(s) will be held to have satisfied themselves as to the nature of such matters.
Tenure and Possession: The Freehold title is offered for sale with vacant possession upon completion.
Money Laundering Obligations: We are required by law to carry out Anti Money Laundering Checks prior to issuing a memorandum of sale. We use an external agency to conduct these checks. Once an offer has been agreed, Coadjute will contact you to complete the checks electronically. A fee of £45 + VAT per person will apply and will be processed by Coadjute. If you have any queries please contact the office
Website and Social Media: Further details of this property as well as all others offered by Fine & Country are available to view on our website updates on the latest properties like us on facebook.com/Fine & Country Cumbria and Instagram on @fineandcountrycumbria
Referrals: Fine & Country work with preferred providers for the delivery of certain services
necessary for a house sale or purchase. Our providers price their products competitively, however you are under no obligation to use their services and may wish to compare them against other providers. Should you choose to utilise them Fine & Country will receive a referral fee: PIA Financial Solutions – arrangement of mortgage & other products/insurances; Fine & Country will receive a referral fee of £50 per mortgage referral. Figures quoted are inclusive of VAT.
Company number 14680051
C&D Rural Ltd trading as Fine & Country Cumbria. Registered office: Lakeside, Townfoot, Longtown, Carlisle, CA6 5LY
copyright © 2025 Fine & Country Ltd.
EPC Rating: D
Brochures
Brochure- COUNCIL TAXA payment made to your local authority in order to pay for local services like schools, libraries, and refuse collection. The amount you pay depends on the value of the property.Read more about council Tax in our glossary page.
- Band: E
- PARKINGDetails of how and where vehicles can be parked, and any associated costs.Read more about parking in our glossary page.
- Yes
- GARDENA property has access to an outdoor space, which could be private or shared.
- Yes
- ACCESSIBILITYHow a property has been adapted to meet the needs of vulnerable or disabled individuals.Read more about accessibility in our glossary page.
- Ask agent
Energy performance certificate - ask agent
Capon Tree House, Capon Tree Road, Brampton, CA8
Add an important place to see how long it'd take to get there from our property listings.
__mins driving to your place
Get an instant, personalised result:
- Show sellers you’re serious
- Secure viewings faster with agents
- No impact on your credit score
Your mortgage
Notes
Staying secure when looking for property
Ensure you're up to date with our latest advice on how to avoid fraud or scams when looking for property online.
Visit our security centre to find out moreDisclaimer - Property reference 28c1cdf5-310a-4800-87cd-9192d86a5dee. The information displayed about this property comprises a property advertisement. Rightmove.co.uk makes no warranty as to the accuracy or completeness of the advertisement or any linked or associated information, and Rightmove has no control over the content. This property advertisement does not constitute property particulars. The information is provided and maintained by Fine & Country, Cumbria & Scotland. Please contact the selling agent or developer directly to obtain any information which may be available under the terms of The Energy Performance of Buildings (Certificates and Inspections) (England and Wales) Regulations 2007 or the Home Report if in relation to a residential property in Scotland.
*This is the average speed from the provider with the fastest broadband package available at this postcode. The average speed displayed is based on the download speeds of at least 50% of customers at peak time (8pm to 10pm). Fibre/cable services at the postcode are subject to availability and may differ between properties within a postcode. Speeds can be affected by a range of technical and environmental factors. The speed at the property may be lower than that listed above. You can check the estimated speed and confirm availability to a property prior to purchasing on the broadband provider's website. Providers may increase charges. The information is provided and maintained by Decision Technologies Limited. **This is indicative only and based on a 2-person household with multiple devices and simultaneous usage. Broadband performance is affected by multiple factors including number of occupants and devices, simultaneous usage, router range etc. For more information speak to your broadband provider.
Map data ©OpenStreetMap contributors.
