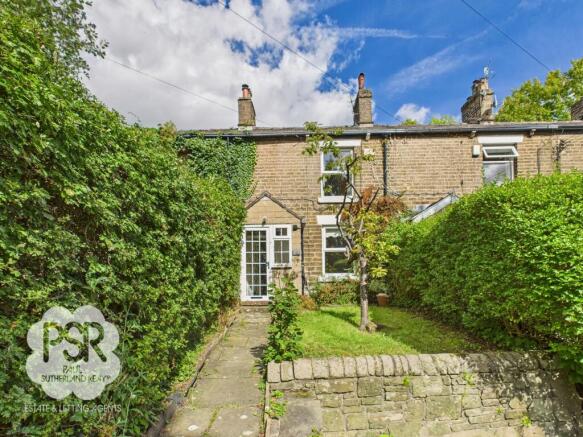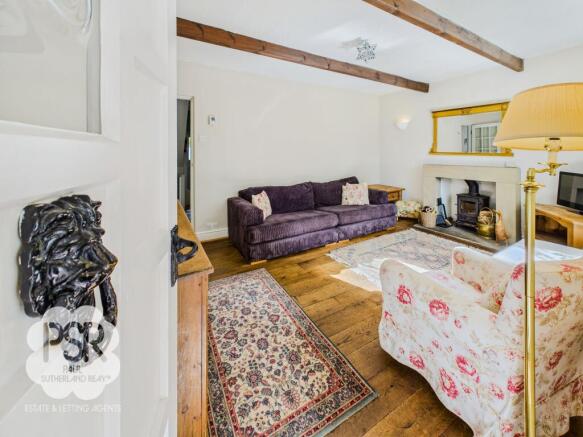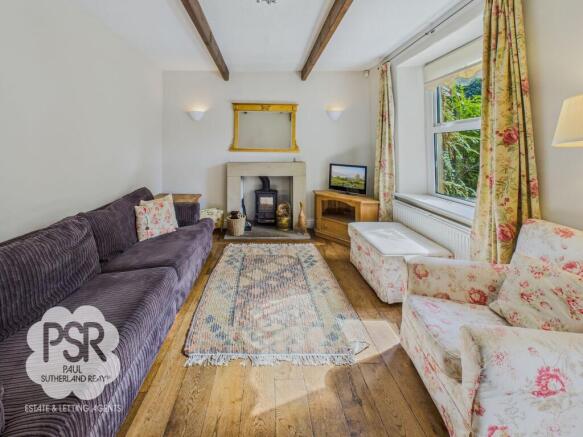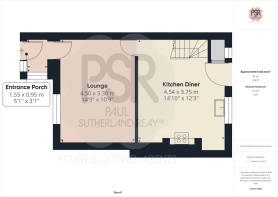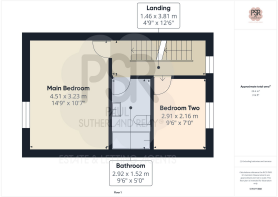
Lucas Terrace, Hayfield, SK22

Letting details
- Let available date:
- Now
- Deposit:
- £1,320A deposit provides security for a landlord against damage, or unpaid rent by a tenant.Read more about deposit in our glossary page.
- Min. Tenancy:
- 12 months How long the landlord offers to let the property for.Read more about tenancy length in our glossary page.
- Let type:
- Long term
- Furnish type:
- Furnished
- Council Tax:
- Ask agent
- PROPERTY TYPE
Terraced
- BEDROOMS
2
- BATHROOMS
2
- SIZE
Ask agent
Key features
- Well Presented Two-Bedroom Mid-Terrace Property In Hayfield
- Off-Street Parking For 1 Car With Electric Charger
- Possibility For Furnished Or Unfurnished Let
- Large Lounge With Log Burner
- Kitchen-Diner With Appliances
- Enclosed Private Rear Garden
- Close Proximity To Good Local Schools And Amenities
Description
Outside, the property showcases meticulous landscaping and thoughtful design, beginning with a small garden at the front enhanced by boundary hedging, a lawned area, and a charming established small tree. Step into the rear garden and discover a delightful stone-paved yard leading to a serene lawned area bordered by perimeter hedging and mature trees.
The property also features a concrete-paved driveway at the front, ensuring convenient parking solutions for residents with the inclusion of an Ohme electric car charger.
EPC Rating: D
Entrance Porch
1.55m x 0.95m
uPVC double glazed door and windows to the front elevation of the property, quarry tiled flooring, wall sconce lighting, cloak and shoe space.
Lounge
4.5m x 3.3m
uPVC double glazed window with a fitted roller blind to the front elevation of the property, wall sconce lighting, feature exposed oak beams, hardwood flooring, a twin panel radiator, electrical panel access and a dual fuel log burner set into a stone fireplace with a stone hearth
Kitchen Diner
4.54m x 3.75m
uPVC double glazed window and double glazed stable door to the rear elevation of the property, tiled flooring, ceiling mounted spotlighting and ceiling pendant lighting, a large single panel radiator, carpeted stairs to the first floor with a large under-stairs storage space, built-in airing cupboard with boiler access and part panelled walls. Fitted kitchen suite in cream with matching wall and base units with some glazed units in oak, and solid wood worktops throughout, a ceramic kitchen sink with drainage space rinsing pan and a stainless steel mixer tap above, tiled splashbacks a dishwasher, washing machine, under-counter fridge and freezer, an integrated electric oven with a four ring gas hob above set into a converted chimney breast with integrated extractor above, and space for a dining table for 6 with dining pendant lighting.
Landing
1.46m x 3.81m
uPVC double glazed window with a fitted roller blind to the rear elevation of the property, wall sconce lighting, carpeted flooring throughout, traditional white and oak balustrade.
Main Bedroom
4.51m x 3.23m
uPVC double glazed window with a fitted roller blind to the front elevation of the property, original hardwood flooring throughout, ceiling pendant lighting, a twin panel radiator, and three double wardrobes.
Bathroom
2.92m x 1.52m
Original hardwood flooring throughout, ceiling mounted spotlighting, a single panel radiator, a wall-mounted extractor fan, and a matching bathroom suite comprises a low-level WC with a button flush, a pedestal basin with stainless steel taps above, and a bath with stainless steel deck mounted taps, and a shower above with wall-mounted thermostatic controls and a hinged bi-folding glass shower screen.
Bedroom Two
2.91m x 2.16m
uPVC double glazed window to the rear elevation of the property, hardwood flooring throughout, ceiling pendant lighting and a twin panel radiator
Loft Room
4.61m x 3.33m
Two double glazed Velux opening windows with integrated blinds to the rear elevation of the property, carpeted flooring throughout, ceiling mounted lighting, a twin panel radiator, integrated eaves storage spaces and feature exposed stone walls.
Front Garden
Small garden to the front of the property with boundary hedging, a lawned area and an established small tree.
Rear Garden
Rear garden with a stone paved yard and steps leading to a lawned area with perimeter hedging and trees, and a small timber shed.
Parking - Driveway
Concrete paved driveway to the front aspect of the property with an Ohme electric car charger
- COUNCIL TAXA payment made to your local authority in order to pay for local services like schools, libraries, and refuse collection. The amount you pay depends on the value of the property.Read more about council Tax in our glossary page.
- Band: C
- PARKINGDetails of how and where vehicles can be parked, and any associated costs.Read more about parking in our glossary page.
- Driveway
- GARDENA property has access to an outdoor space, which could be private or shared.
- Front garden,Rear garden
- ACCESSIBILITYHow a property has been adapted to meet the needs of vulnerable or disabled individuals.Read more about accessibility in our glossary page.
- Ask agent
Energy performance certificate - ask agent
Lucas Terrace, Hayfield, SK22
Add an important place to see how long it'd take to get there from our property listings.
__mins driving to your place
Notes
Staying secure when looking for property
Ensure you're up to date with our latest advice on how to avoid fraud or scams when looking for property online.
Visit our security centre to find out moreDisclaimer - Property reference b9931eee-4453-4a66-802a-e1a94b278b7f. The information displayed about this property comprises a property advertisement. Rightmove.co.uk makes no warranty as to the accuracy or completeness of the advertisement or any linked or associated information, and Rightmove has no control over the content. This property advertisement does not constitute property particulars. The information is provided and maintained by PSR, New Mills. Please contact the selling agent or developer directly to obtain any information which may be available under the terms of The Energy Performance of Buildings (Certificates and Inspections) (England and Wales) Regulations 2007 or the Home Report if in relation to a residential property in Scotland.
*This is the average speed from the provider with the fastest broadband package available at this postcode. The average speed displayed is based on the download speeds of at least 50% of customers at peak time (8pm to 10pm). Fibre/cable services at the postcode are subject to availability and may differ between properties within a postcode. Speeds can be affected by a range of technical and environmental factors. The speed at the property may be lower than that listed above. You can check the estimated speed and confirm availability to a property prior to purchasing on the broadband provider's website. Providers may increase charges. The information is provided and maintained by Decision Technologies Limited. **This is indicative only and based on a 2-person household with multiple devices and simultaneous usage. Broadband performance is affected by multiple factors including number of occupants and devices, simultaneous usage, router range etc. For more information speak to your broadband provider.
Map data ©OpenStreetMap contributors.
