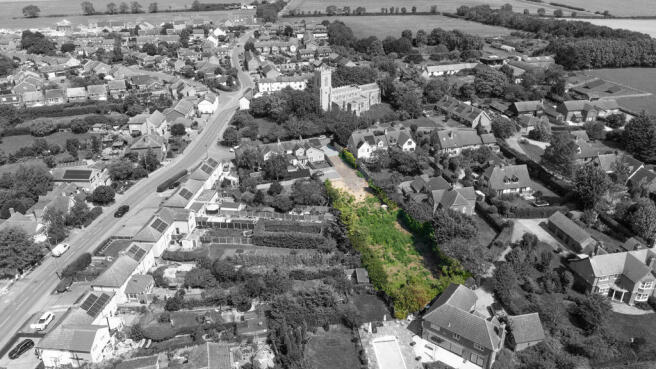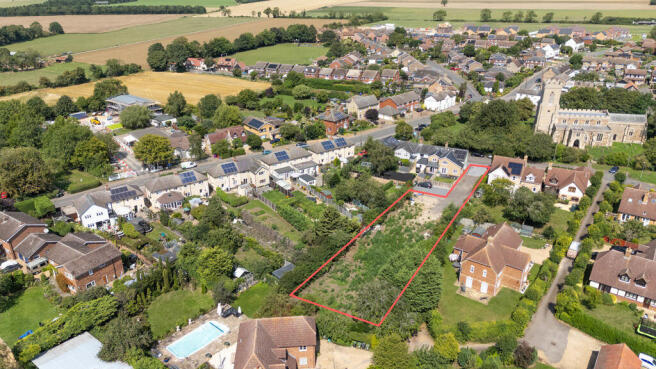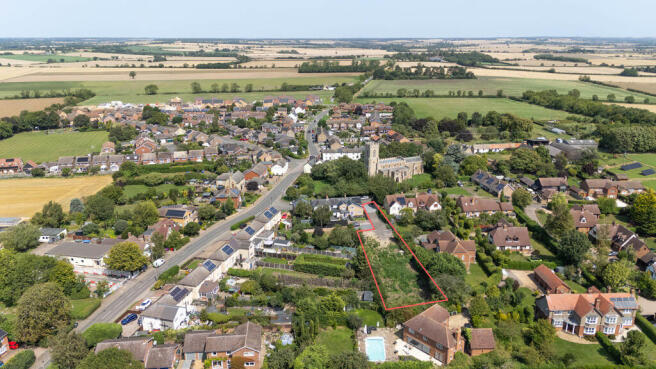Land at Chapel Street, Dunton, Biggleswade, Bedfordshire, SG18 8RW
- SIZE AVAILABLE
13,504 sq ft
1,255 sq m
- SECTOR
Land for sale
Key features
- Guide Price £425,000
- Site Area - 0.129 hectares (0.31 acres)
- Sought after village location
- Full planning permission for 2 residential detached dwellings
Description
Planning Permission
CB/23/01779/FULL was granted on 20th May 2024 for 8 Chapel Street, Dunton, Biggleswade. The consent allows for the erection of two detached dwellings and associated works. Full planning permission has been granted, and the position on conditions is as follows:
External materials: To be provided in line with the approved scheme as part of the development.
Highway access and visibility splays: The relevant crossover to the shared access has already been addressed under the 2022 consent; the remaining works will be carried out in conjunction with this development.
Turning area, parking, and refuse/cycle provision: To be delivered on-site in accordance with the approved layout during construction.
Archaeological works: An initial survey has been undertaken. This revealed indications of a Roman ditch layout together with a possible Iron Age pit. No relics of significance were uncovered, other than very small shards of pottery. A further phase of investigation is required by Central Bedfordshire Council to clarify these elements.
Fire safety: A domestic sprinkler/fire suppression system and fire hydrant will be installed as part of the build.
Ecological enhancements: Bird, bat, and bee boxes, along with planting and habitat features, will be implemented as the development progresses.
Tree protection and landscaping: Arboricultural measures and landscaping works will be carried out during construction, with a maintenance regime to follow.
Construction and environmental compliance: Works will be undertaken in accordance with the Council's Codes of Practice once construction commences.
The development will provide two detached residential dwellings with associated access, parking, landscaping, and ecological enhancements. At present, archaeological matters are ongoing, and the remaining conditions will be discharged as part of the construction phase. Once complete, the scheme will deliver a sustainable and well integrated addition to the village of Dunton.
Access
The development will be serviced by an established access point via Chapel Street, providing convenient and direct entry to the units. Mains foul drainage, water, electricity, and fibre broadband services are understood to be available in close proximity to the site. There is no mains gas supply to the village.
Purchasers are advised to satisfy themselves as to the availability of such services and make their own enquiries with the relevant suppliers. However, infrastructure searches from the utility companies where available will be added to the Data Room.
Data Room
A Development Information Pack is available upon request containing relevant planning documentation, reports, surveys, plans and other relevant information.
Rights, Easements and Restrictions
The land is sold subject to all public rights and private rights of way, light drainage, overhead cable, and other easements and restrictions or obligations that exist whether the same are described in the particulars.
Boundaries
The buyer will be deemed to have inspected the property and satisfied themselves as to the ownership of any boundaries.
Community Infrastructure Levy (CIL & Section 106)
Site not be liable for CIL and falls below S106 and affordable housing thresholds in Central Bedfordshire.
Health and Safety
We ask all applicants to be as vigilant as possible when viewing the plot. Neither the Vendor or the agent will be responsible for the safety of those viewing the plot and accordingly those viewing the plot, do so at their own risk.
Local Authority
Central Bedfordshire Council Priory House, Monks Walk, Chicksands, Shefford, SG17 5TQ | Tel:
what3words
///allies.constrain.informer
Method of Sale
The property is offered for sale by Private Treaty.
Accommodation
Schedule of Accommodation
PLOT APPROX SQ FT APPROX SQ M BEDS STOREYS
1 2131 198 4 2
2 915 85 2 2
Total 3046 283
VAT
It is understood VAT is not payable on the sale. However, if the sale of the land or any rights attached to it become chargeable for VAT this shall be paid by the purchaser.
Brochures
Land at Chapel Street, Dunton, Biggleswade, Bedfordshire, SG18 8RW
NEAREST STATIONS
Distances are straight line measurements from the centre of the postcode- Biggleswade Station2.8 miles
- Sandy Station4.7 miles
- Arlesey Station4.9 miles
Notes
Disclaimer - Property reference 448833FH. The information displayed about this property comprises a property advertisement. Rightmove.co.uk makes no warranty as to the accuracy or completeness of the advertisement or any linked or associated information, and Rightmove has no control over the content. This property advertisement does not constitute property particulars. The information is provided and maintained by Brown & Co, St. Neots. Please contact the selling agent or developer directly to obtain any information which may be available under the terms of The Energy Performance of Buildings (Certificates and Inspections) (England and Wales) Regulations 2007 or the Home Report if in relation to a residential property in Scotland.
Map data ©OpenStreetMap contributors.




