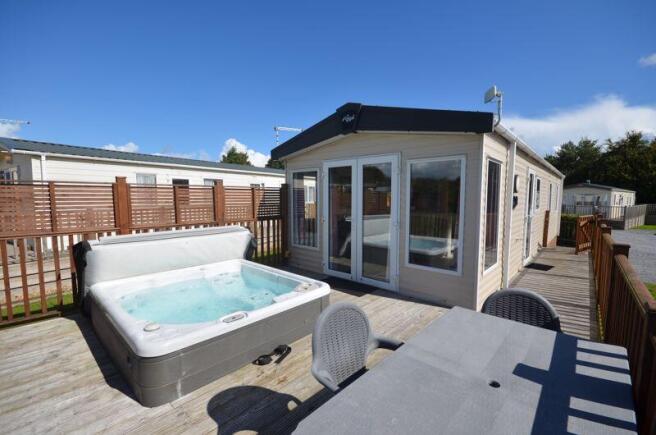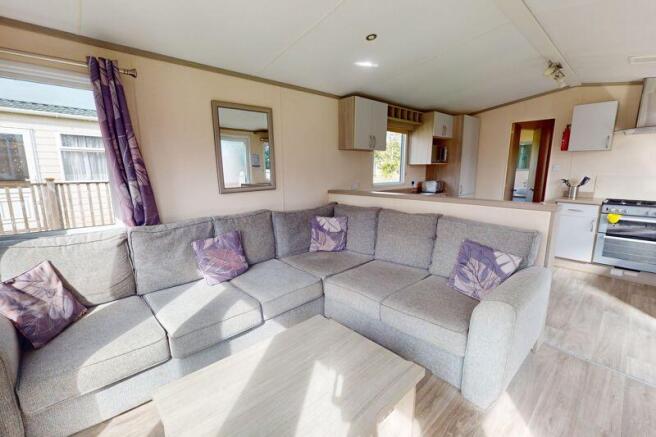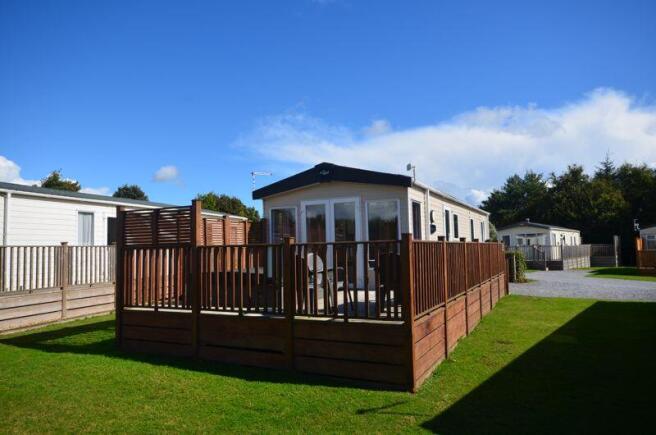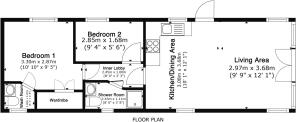
64 Meadows Walk, Whiddon Down, Devon

- PROPERTY TYPE
Park Home
- BEDROOMS
2
- BATHROOMS
2
- SIZE
Ask agent
Key features
- A smart luxury holiday home with a little over 8 years licence remaining
- In a quiet spot overlooking an amenity green
- Large deck with hot tub
- Spacious and bright living area with double doors to deck
- Smart and fully equipped kitchen
- Main bedroom with built in wardrobe and ensuite washroom
- Twin bedroom
- Shower room
- Propane gas central heating and full double glazing
- A popular holiday rental throughout the year
Description
Situation
64 Meadows Walk is located adjacent to an amenity green near the centre of the Dartmoor View holiday park which has a swimming pool and children's playground. It is located at Whiddon Down and is just a few minutes drive to the moor and the A30 dual carriageway for ease of communications. Whiddon Down has a pub and petrol station with a supermarket for day to day needs. Nearby Chagford and Okehampton have a larger range of facilities, both of which are about 5 miles away. Exeter is approximately 15 miles away.
Directions
Upon arriving at the Dartmoor View Holiday Park bear left through the entrance gate and enter the one way system which takes you past the swimming pool and then turns right alongside the central site area. Take the first left and then bear right up Meadows Walk and No.64 is just on the left with a gravelled parking area.
Entrance
Wooden steps lead to a gated access to a decked pathway which leads to the main deck and the principle entrance door which is obscure upvc double glazed. There is an exterior light.
Kitchen/dining area
A very smart double aspect area with upvc double glazed windows with fitted blinds and a range of fitted base and wall cabinets in a fashionable grey with extensive wood effect work surfaces with matching splashbacks and a glass cooking splashback behind the Propane gas four burner cooker which has an extractor hood and light above. There are plenty of cupboards and drawers with a recess for the microwave and space for a fridge/freezer. The floor is laid to a wood effect vinyl floor and there is plenty of space for a dining table and four chairs with four ceiling mounted spotlights above and a room divider between the kitchen and sitting area with a double panel radiator fitted.
Sitting area
A bright area with four upvc double glazed windows and a matching pair of double doors to the large deck and hot tub. There is a pleasant view to the adjacent amenity green with a background of young deciduous trees. The floor is laid with a wood effect vinyl and there are built in cabinets which incorporate an electric flame effect convector fire, shelving and storage with a fitted TV above. There are four LED downlighters and a fitted 'L' shaped sofa which includes a fold out double bed.
Inner lobby
This space is a buffer between the living and sleeping areas which has space for coats and has a ceiling light and wood effect doors to both bedrooms and the shower room.
Shower room
Fitted with a white suite comprising a cubicle with a built-in thermostatic shower, glazed shower door, white low level w.c. and a porcelain wash basin set on top of a vanity cabinet with mirror above, shaver point and a medicine cabinet. The obscure window is upvc double glazed and there is a wood effect vinyl floor.
Bedroom 2
A twin room with a upvc double glazed side window, a fitted single wardrobe with hanging rail and shelf, two wall mounted cabinets with shelving in between and a central bedside cabinet. There is a ceiling light and a single panel radiator.
Bedroom 1
This is a double room with a upvc double glazed window, a vanity shelf, drawer and mirror, two fitted bedside cabinets and a large double closet with hanging rail, shelving, the consumer unit and space for a hoover and other items. There is a single panel radiator, two ceiling lights, USB charging points and three double power points. A wood effect door leads into the ensuite wash room.
Ensuite wash room
Fitted with a porcelain wash bowl set on a vanity unit with adjacent shaver point and mirror above. There is a low level w.c., a single panel radiator, a wall mounted medicine cabinet, fitted ceiling light, upvc double glazed window and a wood effect vinyl floor. The built in closet conceals the Morco Propane gas central heating boiler.
Exterior
The double doors from the sitting area lead out to a large wooden deck with a wooden balustrade and screen that shelters the large hot tub and the space for a table and chairs. The deck overlooks an attractive amenity green. At the opposite end of the mobile home is a gravelled area for a shed which is screened from the drive by a mature hedge.
Parking
No.64 has a gravelled parking space.
Running costs
Running costs for the year to 31st March 2026 are :
General rates £112.08 pa
Water and Sewerage £139.52 pa
Refuse, environmental and admin £175.70 pa
Electricity is charged at £33 pence per unit
Gas is £86.00 per bottle
Site amenities
Dartmoor View Holiday and Leisure Park is set in 20 acres of parkland and offers the landscaped park, a heated swimming pool in season, a play park, a pond and wooded area and a launderette.
Licence
The property retains the residue of the licence which expires on 20th January 2034.
Ground rent
The ground rent from 1st March 2025 was £5,635 for the year March 2025 to March 2026.
Brochures
Property BrochureFull Details- COUNCIL TAXA payment made to your local authority in order to pay for local services like schools, libraries, and refuse collection. The amount you pay depends on the value of the property.Read more about council Tax in our glossary page.
- Ask agent
- PARKINGDetails of how and where vehicles can be parked, and any associated costs.Read more about parking in our glossary page.
- Yes
- GARDENA property has access to an outdoor space, which could be private or shared.
- Ask agent
- ACCESSIBILITYHow a property has been adapted to meet the needs of vulnerable or disabled individuals.Read more about accessibility in our glossary page.
- Ask agent
Energy performance certificate - ask agent
64 Meadows Walk, Whiddon Down, Devon
Add an important place to see how long it'd take to get there from our property listings.
__mins driving to your place
Notes
Staying secure when looking for property
Ensure you're up to date with our latest advice on how to avoid fraud or scams when looking for property online.
Visit our security centre to find out moreDisclaimer - Property reference 12748303. The information displayed about this property comprises a property advertisement. Rightmove.co.uk makes no warranty as to the accuracy or completeness of the advertisement or any linked or associated information, and Rightmove has no control over the content. This property advertisement does not constitute property particulars. The information is provided and maintained by Fowlers Estate Agents, Chagford. Please contact the selling agent or developer directly to obtain any information which may be available under the terms of The Energy Performance of Buildings (Certificates and Inspections) (England and Wales) Regulations 2007 or the Home Report if in relation to a residential property in Scotland.
*This is the average speed from the provider with the fastest broadband package available at this postcode. The average speed displayed is based on the download speeds of at least 50% of customers at peak time (8pm to 10pm). Fibre/cable services at the postcode are subject to availability and may differ between properties within a postcode. Speeds can be affected by a range of technical and environmental factors. The speed at the property may be lower than that listed above. You can check the estimated speed and confirm availability to a property prior to purchasing on the broadband provider's website. Providers may increase charges. The information is provided and maintained by Decision Technologies Limited. **This is indicative only and based on a 2-person household with multiple devices and simultaneous usage. Broadband performance is affected by multiple factors including number of occupants and devices, simultaneous usage, router range etc. For more information speak to your broadband provider.
Map data ©OpenStreetMap contributors.






