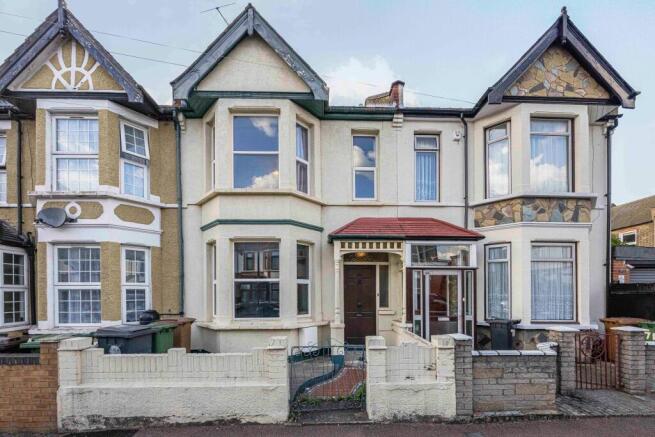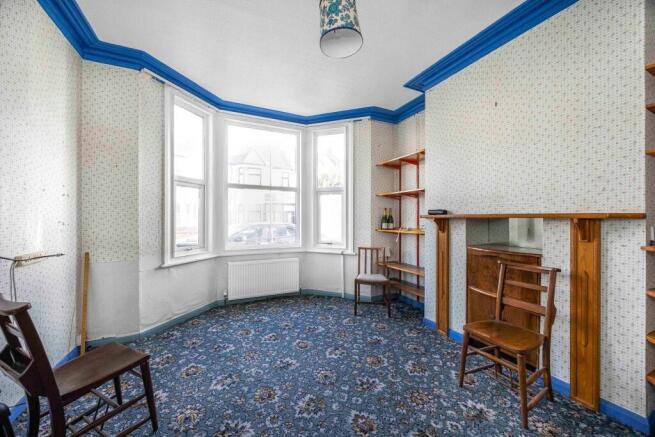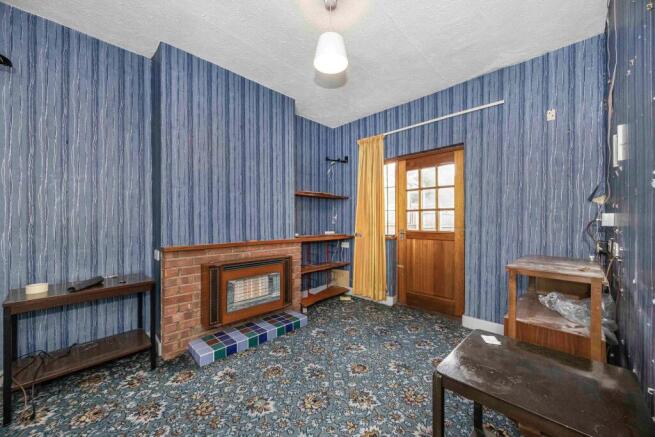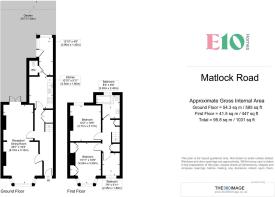Matlock Road, Leyton, E10

- PROPERTY TYPE
House
- BEDROOMS
3
- BATHROOMS
1
- SIZE
1,055 sq ft
98 sq m
- TENUREDescribes how you own a property. There are different types of tenure - freehold, leasehold, and commonhold.Read more about tenure in our glossary page.
Freehold
Key features
- THREE BEDROOM EDWARDIAN TERRACE
- 10 MINS TO WALTHAMSTOW VILLAGE
- 10 MINS TO EPPING FOREST
- SCOPE FOR DEVELOPMENT
- THROUGH LOUNGE & UTILITY ROOM
- FOLLOW US ON INSTAGRAM AT E10ANDE17HOMES
Description
A fine example of a classic Edwardian family home. Decor may need modernising and work may be required here and there but the basics are sound. You have over 1000 square feet and a wonderful location just a short walk from the bars and restaurants of Walthamstow Village.
Pride of place is taken by your substantial through lounge, dual aspect and strikingly styled. There's a kitchen, spare WC and a utility room and conservatory rounding out the ground floor, overlooking the private garden.
Just ten minutes on foot from Walthamstow Village, here you'll find some of the finest independent bars and restaurants for miles around. You also have the wide open greenery of Epping Forest within easy reach.
Your substantial through lounge is our first port of call, twenty six feet deep between the bay window and patio doors. Simple white paintwork with striking blue timber trim gives way to wallpaper with soft vintage carpet flowing in from the hallway.
Twin chimney breasts break up the space, with a handsome timber mantel and some smart vintage tiling.
Back out in the hallway you have some substantial understairs storage, with your kitchen awaiting at the end in vinyl and tiling. Continue for a spare WC on the left, and a nice and bright utility room/conservatory, with wraparound garden views.
Your garden itself is, once again, full of potential. Almost twenty five feet long and barely overlooked with a shed at the end. A bit of landscaping out here will work wonders.
Upstairs the sleeping arrangements start with a pair of large double bedrooms, both classically decorated and each coming in at more than 120 square feet. To the front your principal bedroom features a bay window and a wealth of integrated storage.
A generous single rounds things out nicely - ideal for a child or home office. Your bathroom finishes things nicely, fully tiled with terracotta style vinyl underfoot but more importantly plenty of light and space.
And of course there's also your loft. So far untouched you could follow your neighbours' lead and add your own whole new storey (subject to the usual permissions).
YOUR NEW NEIGHBOURHOOD
Step outside and your first stop will undoubtedly be Walthamstow Village, the pride of E17 with an unrivalled range of independent bars and restaurants on your doorstep. The Castle is your new local, a lovely spot with cosy fires in winter and a beer garden for the summer.
Explore further for Eat17 and The Good Egg's bistro/delicatessen combo and a whole host of characterful gastropubs.
You're well served for nature too, Knotts Green is just around the corner and the endless open greenery of Epping Forest is barely a half mile away. Here you can stretch your legs to your heart's content, and even hire row boats at Hollow Ponds.
Your closest station is Leyton Midland Road overground, for the Suffragette line running from Gospel Oak to Barking Riverside. You can also ride five minutes and two stops for a quick swap to the Victoria line at Blackhorse Road.
Alternatively, Walthamstow Central itself is just twenty minutes walk, for overground connections to the City, the Victoria line and a huge choice of bus routes. Not to mention the new CRATE Walthamstow centre, E17's famous street market and the Walthamstow mall.
Finally you have twenty five schools all within easy walking distance, including the much loved Barclay Primary, rated 'Outstanding' at its last inspection.
A development opportunity no doubt, but with generous square footage, a great location near to Walthamstow Village and strong fundamentals throughout, this is a fine find for anyone looking to build their dream home on a solid base.
Reception/Dining Room
8.1m x 3.1m
Kitchen
3.3m x 1.8m
Conservatory
3.9m x 1.43m
Bathroom
2.45m x 2.43m
Bedroom 1
3.71m x 3.17m
Bedroom 2
4.24m x 3.2m
- COUNCIL TAXA payment made to your local authority in order to pay for local services like schools, libraries, and refuse collection. The amount you pay depends on the value of the property.Read more about council Tax in our glossary page.
- Band: C
- PARKINGDetails of how and where vehicles can be parked, and any associated costs.Read more about parking in our glossary page.
- Ask agent
- GARDENA property has access to an outdoor space, which could be private or shared.
- Rear garden
- ACCESSIBILITYHow a property has been adapted to meet the needs of vulnerable or disabled individuals.Read more about accessibility in our glossary page.
- Ask agent
Energy performance certificate - ask agent
Matlock Road, Leyton, E10
Add an important place to see how long it'd take to get there from our property listings.
__mins driving to your place
Get an instant, personalised result:
- Show sellers you’re serious
- Secure viewings faster with agents
- No impact on your credit score
Your mortgage
Notes
Staying secure when looking for property
Ensure you're up to date with our latest advice on how to avoid fraud or scams when looking for property online.
Visit our security centre to find out moreDisclaimer - Property reference a5000586-ab6b-4d2b-8306-0faaffb57281. The information displayed about this property comprises a property advertisement. Rightmove.co.uk makes no warranty as to the accuracy or completeness of the advertisement or any linked or associated information, and Rightmove has no control over the content. This property advertisement does not constitute property particulars. The information is provided and maintained by E10 Homes, Leyton. Please contact the selling agent or developer directly to obtain any information which may be available under the terms of The Energy Performance of Buildings (Certificates and Inspections) (England and Wales) Regulations 2007 or the Home Report if in relation to a residential property in Scotland.
*This is the average speed from the provider with the fastest broadband package available at this postcode. The average speed displayed is based on the download speeds of at least 50% of customers at peak time (8pm to 10pm). Fibre/cable services at the postcode are subject to availability and may differ between properties within a postcode. Speeds can be affected by a range of technical and environmental factors. The speed at the property may be lower than that listed above. You can check the estimated speed and confirm availability to a property prior to purchasing on the broadband provider's website. Providers may increase charges. The information is provided and maintained by Decision Technologies Limited. **This is indicative only and based on a 2-person household with multiple devices and simultaneous usage. Broadband performance is affected by multiple factors including number of occupants and devices, simultaneous usage, router range etc. For more information speak to your broadband provider.
Map data ©OpenStreetMap contributors.





