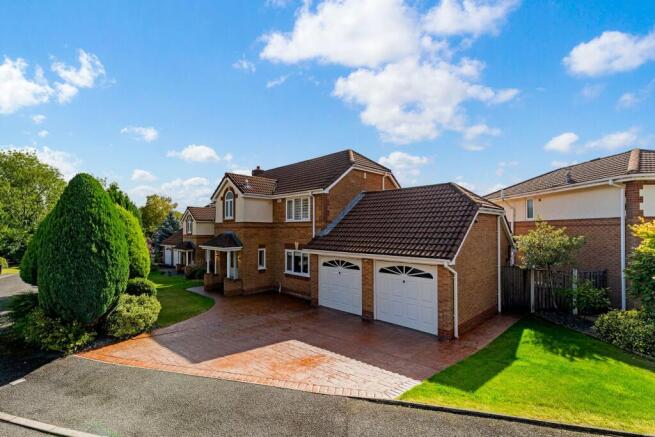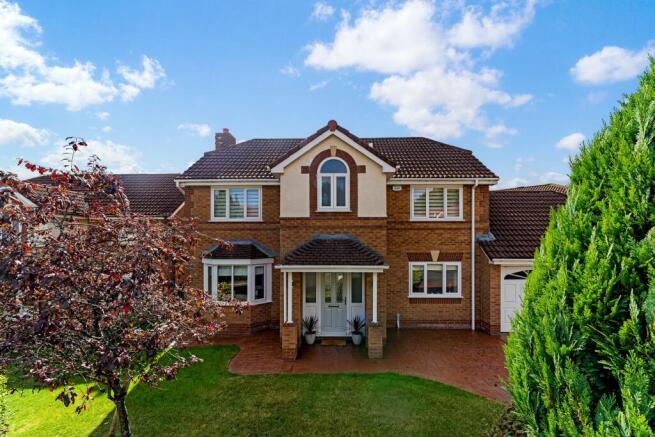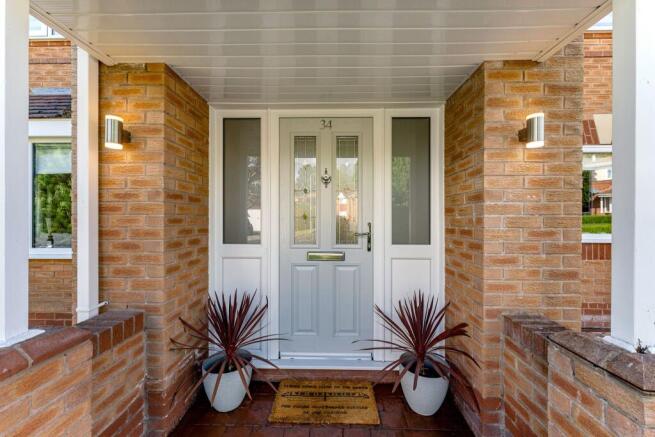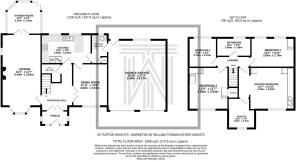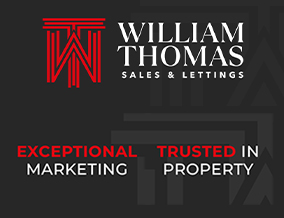
Turton Heights, Bolton, BL2

- PROPERTY TYPE
Detached
- BEDROOMS
4
- BATHROOMS
2
- SIZE
Ask agent
- TENUREDescribes how you own a property. There are different types of tenure - freehold, leasehold, and commonhold.Read more about tenure in our glossary page.
Ask agent
Key features
- Beautiful Detached Family Home
- Immaculately Presented Throughout
- Spacious Lounge with Conservatory
- Dining Room
- Modern Breakfast Kitchen
- Utility | Downstairs W.C.
- Four Bedrooms | Master with Luxurious En-Suite
- 4-Piece Family Bathroom
- Rear Garden | Large Driveway | Double Garage
- Highly Sought-After Location - Close to Local Amenities
Description
An impressive detached family home, set within a highly sought-after development close to Rigby's Woodland and the Jumbles Reservoir, and just a short walk from Bromley Cross Rail Station. Perfectly placed for Turton and Canon Slade High Schools, this home is ideally suited to family life. The accommodation briefly comprises a welcoming porch, spacious lounge, light-filled conservatory, separate dining room, modern breakfast kitchen, utility room and guest W.C. Upstairs, four well-proportioned bedrooms include a master with a newly fitted en-suite shower room, alongside a stylish 4-piece family bathroom. Early viewing is highly recommended to fully appreciate the setting, space and lifestyle this home offers.
A Closer Look...
After parking on the large driveway or in the double garage, step through the composite front door and porch, where there's plenty of space to neatly store your coats and shoes. Continue through into the entrance hall and you'll find the spacious and welcoming lounge to your left. Plush neutral carpets beckon you in to relax in front of the feature gas fireplace, and tri-aspect windows fill the space with natural light. French doors open up to the conservatory, which leads to the garden and offers the perfect spot to enjoy a morning coffee in the sunshine. Back though the hallway, a separate dining room provides ample space for hosting formal family meals, with a great flow from both the hallway and the kitchen. Next door, the kitchen has cream shaker-style base and wall units with integrated Bosch double ovens, microwave, 5-ring gas hob with extractor, dishwasher, fridge, freeer, and wine fridge. There's plenty of storage with bespoke rotating pull-out corner units making the most of the space, and a breakfast bar offering a spot to entertain the kids while you're cooking. Tucked just off the kitchen, a handy utility has matching cream units with a Franke under-mounted stainless-steel sink, and plumbing provisions for your washing machine, as well as internal access to the garage, where there's ample space for additional appliances and storage alongside parking for two vehicles. Completing the ground floor, a stylish guest W.C. is fully tiled in neutral tones with Grohe sanitaryware.
Off to Bed...
Climb the staircase to the first floor, which connects you to the four well-sized bedrooms and family bathroom, as well as giving access to the loft for additional storage. The master bedroom is a serene retreat, with plush carpets underfoot and light wooden fitted furniture with inset lighting offering lots of storage for your belongings. The en-suite has recently been fitted to create a luxurious shower room, part tiled in contemporary textured porcelain tiles, with a large walk-in rainfall shower complete with offset controls, vanity basin and W.C. with storage, heated towel rail - all complemented with vaulted ceilings and a feature arched window.
Bedroom two sits to the rear of the home, offering a great double size with fitted furniture and leafy views to the rear. The third bedroom is also a great double size with fitted furniture, and bedroom four offers a versatile single size, currently used as a home study. The spacious bathroom is well designed to function for all members of the family, with a large walk-in shower, separate bath, wall-hung basin, W.C. and chrome heated towel rail, with fully tiled elevations in calming neutrals.
The Garden...
Step into the rear garden onto a well-sized Indian stone patio - perfect for hosting BBQs for family and friends with plenty of space to enjoy the sunshine. A gravel path leads down the manicured lawn to an additional patio, ensuring that you'll be able to catch every last ray of sun! A secure pedestrian path leads around the side of the home to the driveway, and there's pedestrian access to the garage from the rear too. The front of the home has a large driveway with parking for 3-4 cars, and a double garage with up-and-over doors offering secure parking for two vehicles, as well as storage and a handy loft space. The front garden has a well maintained lawn and mature shrubs to frame this attractive home.
Out and About…
Turton Heights is one of the most sought-after developments in the area! Positioned on the fringe of The Jumbles Country Park, there is plenty to do for nature-enthusiasts. Exceptionally well placed for schooling at all levels including Eagley Infants, Eagley Juniors, Turton High and Canon Slade, which are all within walking distance. Of course, the home is within walking distance of all local amenities and Bromley Cross Train station too.
Front Elevation
Porch & Entrance Hall
Lounge
Conservatory
Dining Room
Kitchen
Kitchen Additional Pictures
Utility
Downstairs W.C.
First Floor
Master Bedroom
Master En-Suite
Bedroom Two
Bedroom Three
Bedroom Four
Bathroom
Rear Garden
Additional External Picture
Agents Notes
William Thomas Estates for themselves and for vendors or lessors of this property whose agents they are given notice that:
(i) the particulars are set out as a general outline only for the guidance of intended purchasers or lessees and do not constitute nor constitute part of an offer or a contract.
(ii) all descriptions, dimensions, reference to condition and necessary permissions for use and occupation and other details are given without responsibility and any intending purchasers or tenants should not rely on them as statements or representations of fact but must satisfy themselves by inspection or otherwise as to the correctness of each of them
(iii) no person in the employment of William Thomas Estates has authority to make or give any representations or warranty whatever in relation to this property
- COUNCIL TAXA payment made to your local authority in order to pay for local services like schools, libraries, and refuse collection. The amount you pay depends on the value of the property.Read more about council Tax in our glossary page.
- Ask agent
- PARKINGDetails of how and where vehicles can be parked, and any associated costs.Read more about parking in our glossary page.
- Yes
- GARDENA property has access to an outdoor space, which could be private or shared.
- Yes
- ACCESSIBILITYHow a property has been adapted to meet the needs of vulnerable or disabled individuals.Read more about accessibility in our glossary page.
- Ask agent
Turton Heights, Bolton, BL2
Add an important place to see how long it'd take to get there from our property listings.
__mins driving to your place
Get an instant, personalised result:
- Show sellers you’re serious
- Secure viewings faster with agents
- No impact on your credit score

Your mortgage
Notes
Staying secure when looking for property
Ensure you're up to date with our latest advice on how to avoid fraud or scams when looking for property online.
Visit our security centre to find out moreDisclaimer - Property reference SAL-1JK415MNS29. The information displayed about this property comprises a property advertisement. Rightmove.co.uk makes no warranty as to the accuracy or completeness of the advertisement or any linked or associated information, and Rightmove has no control over the content. This property advertisement does not constitute property particulars. The information is provided and maintained by William Thomas Estate Agency, Bolton. Please contact the selling agent or developer directly to obtain any information which may be available under the terms of The Energy Performance of Buildings (Certificates and Inspections) (England and Wales) Regulations 2007 or the Home Report if in relation to a residential property in Scotland.
*This is the average speed from the provider with the fastest broadband package available at this postcode. The average speed displayed is based on the download speeds of at least 50% of customers at peak time (8pm to 10pm). Fibre/cable services at the postcode are subject to availability and may differ between properties within a postcode. Speeds can be affected by a range of technical and environmental factors. The speed at the property may be lower than that listed above. You can check the estimated speed and confirm availability to a property prior to purchasing on the broadband provider's website. Providers may increase charges. The information is provided and maintained by Decision Technologies Limited. **This is indicative only and based on a 2-person household with multiple devices and simultaneous usage. Broadband performance is affected by multiple factors including number of occupants and devices, simultaneous usage, router range etc. For more information speak to your broadband provider.
Map data ©OpenStreetMap contributors.
