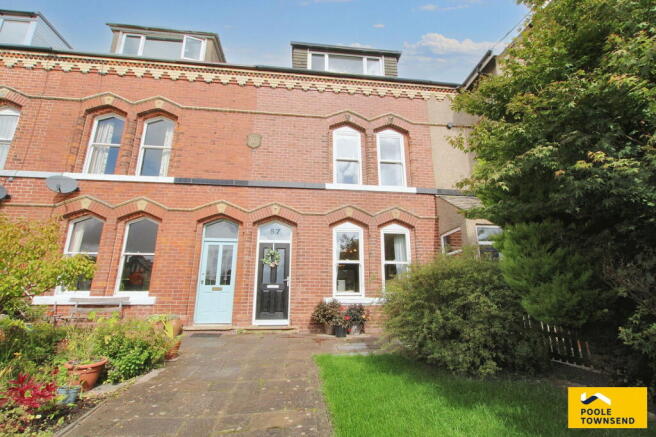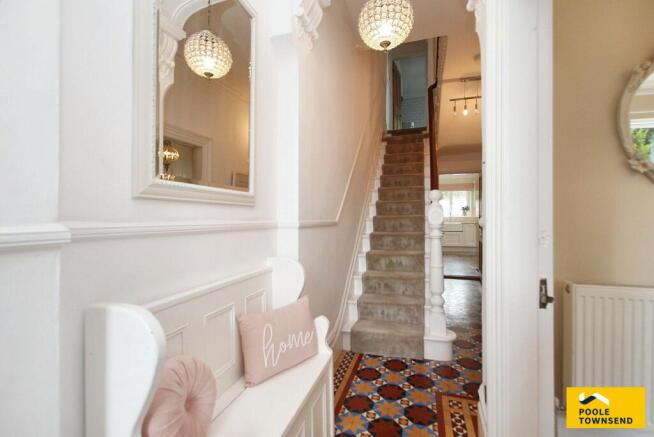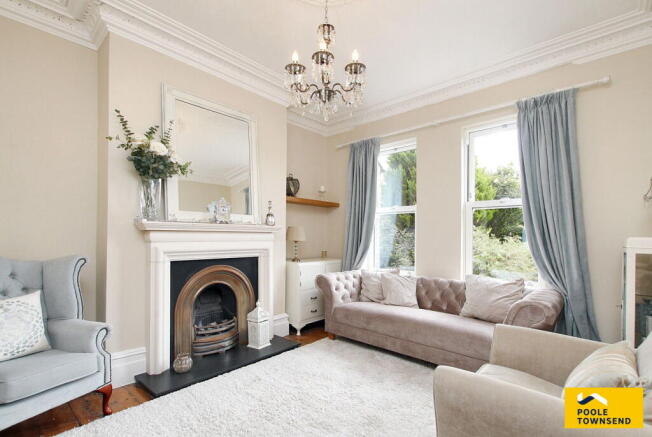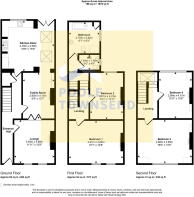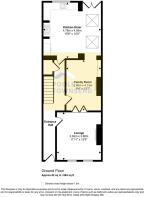
Lightburn Avenue, Ulverston, LA12 0DL

- PROPERTY TYPE
Town House
- BEDROOMS
4
- BATHROOMS
1
- SIZE
Ask agent
- TENUREDescribes how you own a property. There are different types of tenure - freehold, leasehold, and commonhold.Read more about tenure in our glossary page.
Ask agent
Key features
- Stunning town house
- Excellent location
- 2 reception rooms
- Close to the park and walking distance to town
- Immaculately presented kitchen/diner
- Light and airy throughout
- 4 good sized bedrooms
- Freehold
- Courtyard style garden
- Council tax band C
Description
This stunning home has been upgraded to the highest standard, providing beautiful accommodation that extends over 3 floors, featuring two nicely proportioned reception rooms, a fabulous kitchen with appliances and access to a private patio style garden. The split-level landing on the first floor provides two double bedrooms, a separate WC and a delightful bathroom that boasts a freestanding bath and independent shower etc. The upper landing provides two further double bedrooms that enjoy elevated views with glimpses of Hoad and the distant Morecambe Bay and Birkrigg Common. Even the most discerning of buyers will appreciate the attention to detail and the perfect balance between the many characterful details and modern comforts. The slightly elevated position alongside the road provides excellent privacy from inside and outside of the property.
Location
What3Words///gateway.manly.dislodge
Description
This beautifully proportioned home has been modernised to an excellent standard throughout, providing modern touches whilst also being sympathetic and true to the property's character by retaining and enhancing such details as the fabulous mosaic tiling that runs throughout the hallway to the panelled staircase and stripped doors that lead you into the living areas. Other such details like the cornice around the ceiling in the hall, can also be seen in the lounge and also within the two first floor bedrooms.
The central feature with the lounge is the fireplace which has a substantial surround with mantel, a cast iron style inset with gas fire and hearth. The tall windows provide lots of daylight and a lovely view into the garden. Part-glazed folding doors provide access/separation with the adjacent family room, which is slightly more cosy in size and shows off the exposed floor boards that are also exposed in the lounge. A double cupboard and a bank of drawers are built into the alcove alongside the chimney breast and the opening into the extended kitchen.
This dual-function room has benefitted greatly by the extension pushing into the yard, creating a comfortable dining space with glazed double doors providing access into the walled, patio style garden. The quality of the kitchen is quite evident, including a Rangemaster cooking range, a dishwasher and space for your own washing machine behind matching base cabinet doors. The contrasting coloured units next to the chimney breast offers a versatile pantry style arrangement with space to accommodate a microwave oven. Rooflights to the ceiling within the extension add to the naturally bright feeling this room offers.
The split-level landing on the first floor has a second staircase ascending to the upper floor, access to the first two double bedrooms, separate WC and a gorgeous bathroom that is modern, but offers a sympathetic nod to the Victorian era. There is a high-level flush WC, a hand basin, a freestanding slipper style bath with claw and ball feet and shower attachment to the polished set of floor mounted taps. The suite also includes a larger sized shower enclosure with a dual head shower fitting installed.
The separate WC is located alongside the main bathroom and is finished in a similar style, including a rectangular shaped pedestal hand basin and a close-coupled WC.
The upper landing has lots of natural light pouring into the stairwell from the large rooflight.
The two further double bedrooms both feature large dormer windows that provide elevated views to local points of interest, including; Hoad, Morecambe Bay and Birkrigg Common.
Tenure
Freehold.
Services
Mains gas, electricity, water and drainage.
Brochures
Brochure 1- COUNCIL TAXA payment made to your local authority in order to pay for local services like schools, libraries, and refuse collection. The amount you pay depends on the value of the property.Read more about council Tax in our glossary page.
- Band: C
- PARKINGDetails of how and where vehicles can be parked, and any associated costs.Read more about parking in our glossary page.
- On street
- GARDENA property has access to an outdoor space, which could be private or shared.
- Yes
- ACCESSIBILITYHow a property has been adapted to meet the needs of vulnerable or disabled individuals.Read more about accessibility in our glossary page.
- Ask agent
Lightburn Avenue, Ulverston, LA12 0DL
Add an important place to see how long it'd take to get there from our property listings.
__mins driving to your place
Get an instant, personalised result:
- Show sellers you’re serious
- Secure viewings faster with agents
- No impact on your credit score
Your mortgage
Notes
Staying secure when looking for property
Ensure you're up to date with our latest advice on how to avoid fraud or scams when looking for property online.
Visit our security centre to find out moreDisclaimer - Property reference S1446449. The information displayed about this property comprises a property advertisement. Rightmove.co.uk makes no warranty as to the accuracy or completeness of the advertisement or any linked or associated information, and Rightmove has no control over the content. This property advertisement does not constitute property particulars. The information is provided and maintained by Poole Townsend, Ulverston. Please contact the selling agent or developer directly to obtain any information which may be available under the terms of The Energy Performance of Buildings (Certificates and Inspections) (England and Wales) Regulations 2007 or the Home Report if in relation to a residential property in Scotland.
*This is the average speed from the provider with the fastest broadband package available at this postcode. The average speed displayed is based on the download speeds of at least 50% of customers at peak time (8pm to 10pm). Fibre/cable services at the postcode are subject to availability and may differ between properties within a postcode. Speeds can be affected by a range of technical and environmental factors. The speed at the property may be lower than that listed above. You can check the estimated speed and confirm availability to a property prior to purchasing on the broadband provider's website. Providers may increase charges. The information is provided and maintained by Decision Technologies Limited. **This is indicative only and based on a 2-person household with multiple devices and simultaneous usage. Broadband performance is affected by multiple factors including number of occupants and devices, simultaneous usage, router range etc. For more information speak to your broadband provider.
Map data ©OpenStreetMap contributors.
