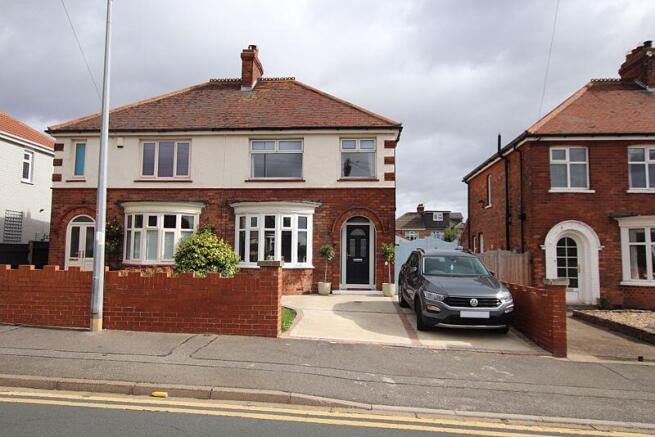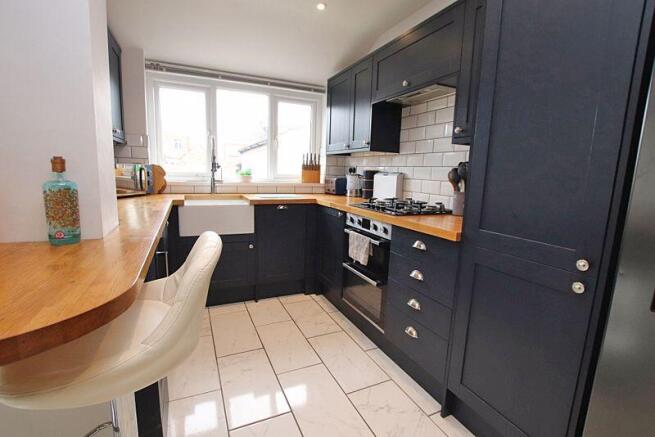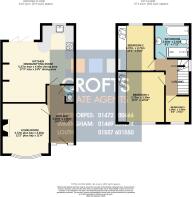
3 bedroom semi-detached house for sale
Trinity Road, Cleethorpes

- PROPERTY TYPE
Semi-Detached
- BEDROOMS
3
- BATHROOMS
1
- SIZE
Ask agent
- TENUREDescribes how you own a property. There are different types of tenure - freehold, leasehold, and commonhold.Read more about tenure in our glossary page.
Freehold
Key features
- Attractively presented three bedroom semi-detached house
- Spacious bay-fronted living room full of natural light
- Recently fitted contemporary kitchen with open-plan layout
- Gas central heating and uPVC double glazing throughout
- Stylish modern bathroom upgrade
- Off-road parking for two vehicles and generous rear garden ideal for children, pets and summer gatherings
- Prime location within walking distance of shops, schools and the beachfront
- Energy performance rating D and Council tax band B
Description
Crofts are delighted to present this beautifully updated three bedroom semi-detached home, perfectly blending style and comfort. Recently enhanced with a sleek modern kitchen and a modern bathroom upgrade, the property is ready to move straight into and enjoy.
The ground floor welcomes you with a bright entrance hallway and cloakroom, leading to a charming bay-fronted lounge. To the rear, the heart of the home is revealed in the open-plan kitchen, dining and sitting area, ideal for both everyday family life and entertaining guests. Upstairs you will find three bedrooms and a spacious, contemporary bathroom.
Outside, the home offers off-road parking for two vehicles at the front, while the generous rear garden provides the perfect space for children, pets or summer gatherings.
Set within a sought-after location just a short walk from local shops, schools and the beachfront, this property truly delivers the best of modern coastal living. Viewing is highly recommended.
Entrance Hallway
Pleasantly decorated and having staircase to the first floor with small storage cupboard and a cloakroom beneath. Central heating radiator. Coving to the ceiling.
Cloakroom
Equipped with a w.c and wash hand basin.
Lounge
12' 2'' plus bay x 11' 4'' (3.721m x 3.464m)
This inviting bay-fronted lounge is filled with natural light, creating a warm and welcoming atmosphere. A feature fireplace with a modern log-burning stove adds a cosy focal point, perfectly complemented by neutral décor and soft carpeting underfoot. The spacious layout offers plenty of room for both relaxation and family gatherings, while the large bay window frames views over the front garden. Stylish yet comfortable, this is a room designed for everyday living. Central heating radiator.
Kitchen/Diner/Living
14' 7'' to dining living area 17' 4'' (4.440m x 5.276m)
The heart of the home is this stunning open-plan kitchen, dining and living space, designed with both style and practicality in mind. Recently fitted, the kitchen boasts sleek dark cabinetry, solid wood worktops and a farmhouse-style sink, complemented by high-quality appliances including double oven, four ring gas hob, dishwasher and a built-in wine fridge. Modern tiled splashback. A handy breakfast bar provides the perfect spot for casual dining, while the adjoining dining area is flooded with natural light from bi folding doors that do also have built in blinds within the glass. They open directly onto the rear garden, seamlessly blending indoor and outdoor living.
With ample space for a sofa or additional seating, this versatile area is ideal for family life, entertaining guests or simply relaxing at the end of the day. Bright, contemporary and welcoming, it truly offers the best of modern open-plan living. Central heating radiator.
First Floor Landing
Neutrally decorated and having uPVC double glazed window to the side elevation.
Bedroom One
12' 3'' x 10' 10'' (3.732m x 3.309m)
The first of the double bedrooms is located to the front of the property and has fitted wardrobes along one wall. uPVC double glazed window. Central heating radiator.
Bedroom Two
11' 1'' x 8' 11'' (3.372m x 2.717m)
A second double bedroom again with fitted wardrobes along one wall. uPVC double glazed window and a central heating radiator.
Bedroom Three
6' 6'' x 5' 11'' (1.986m x 1.804m)
uPVC double glazed window to the front elevation. Central heating radiator.
Bathroom
8' 1'' x 7' 11'' (2.462m x 2.421m)
A lovely and stylish bathroom offering panelled bath, vanity wash hand basin, close coupled w.c and a large walk in shower area. Splashback tiling. Down lighting to the ceiling and fitted extractor. Loft access. uPVC double glazed window to the rear elevation. Chrome effect central heating towel radiator.
Outside
The property has been improved to the front with a double width driveway allowing for ample parking and leading to side gates through to the rear garden.
The rear garden is of a good size and ideal for the family market or for those whom like to entertain from home. Various patio areas, lawn and shrubs complement the garden. Detached storage garage.
Brochures
Property BrochureFull Details- COUNCIL TAXA payment made to your local authority in order to pay for local services like schools, libraries, and refuse collection. The amount you pay depends on the value of the property.Read more about council Tax in our glossary page.
- Band: B
- PARKINGDetails of how and where vehicles can be parked, and any associated costs.Read more about parking in our glossary page.
- Yes
- GARDENA property has access to an outdoor space, which could be private or shared.
- Yes
- ACCESSIBILITYHow a property has been adapted to meet the needs of vulnerable or disabled individuals.Read more about accessibility in our glossary page.
- Ask agent
Trinity Road, Cleethorpes
Add an important place to see how long it'd take to get there from our property listings.
__mins driving to your place
Get an instant, personalised result:
- Show sellers you’re serious
- Secure viewings faster with agents
- No impact on your credit score


Your mortgage
Notes
Staying secure when looking for property
Ensure you're up to date with our latest advice on how to avoid fraud or scams when looking for property online.
Visit our security centre to find out moreDisclaimer - Property reference 12743477. The information displayed about this property comprises a property advertisement. Rightmove.co.uk makes no warranty as to the accuracy or completeness of the advertisement or any linked or associated information, and Rightmove has no control over the content. This property advertisement does not constitute property particulars. The information is provided and maintained by Crofts Estate Agents, Cleethorpes. Please contact the selling agent or developer directly to obtain any information which may be available under the terms of The Energy Performance of Buildings (Certificates and Inspections) (England and Wales) Regulations 2007 or the Home Report if in relation to a residential property in Scotland.
*This is the average speed from the provider with the fastest broadband package available at this postcode. The average speed displayed is based on the download speeds of at least 50% of customers at peak time (8pm to 10pm). Fibre/cable services at the postcode are subject to availability and may differ between properties within a postcode. Speeds can be affected by a range of technical and environmental factors. The speed at the property may be lower than that listed above. You can check the estimated speed and confirm availability to a property prior to purchasing on the broadband provider's website. Providers may increase charges. The information is provided and maintained by Decision Technologies Limited. **This is indicative only and based on a 2-person household with multiple devices and simultaneous usage. Broadband performance is affected by multiple factors including number of occupants and devices, simultaneous usage, router range etc. For more information speak to your broadband provider.
Map data ©OpenStreetMap contributors.





