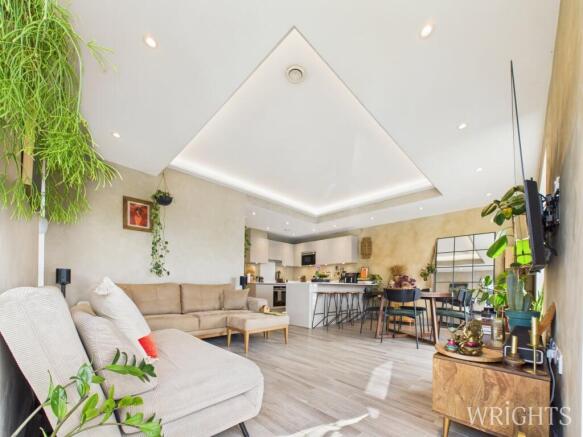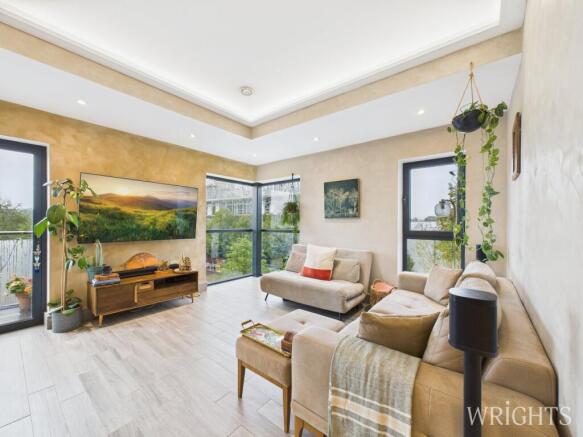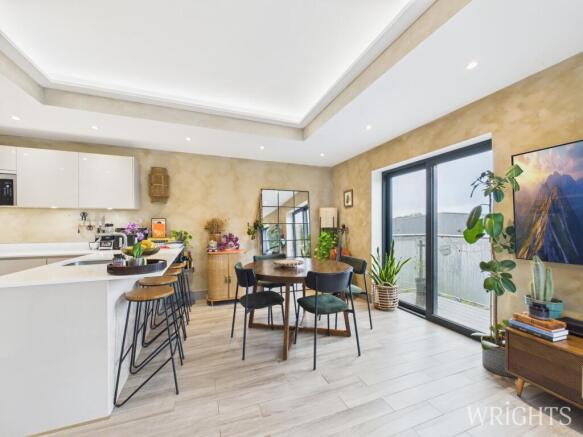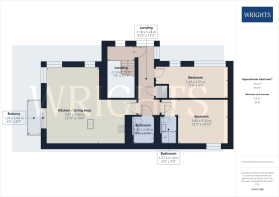
Groom Place, WELWYN GARDEN CITY, AL7

- PROPERTY TYPE
Apartment
- BEDROOMS
2
- BATHROOMS
2
- SIZE
Ask agent
Key features
- CHAIN FREE
- UNDERFLOOR HEATING
- TOP FLOOR APARTMENT
- BALCONYS APARTMENT
- ALLOCATED PARKING
- LOFT ACCESS
- INTERGRATED APPLIANCES
- CLOSE BY TO THE MAINLINE STATION
Description
Welcome to Groom Place, a unique gated development of bespoke homes and apartments positioned at the very heart of Welwyn Garden City. A rare opportunity to purchase this stunning TWO BEDROOM TOP FLOOR APARTMENT with exceptional living space just a short stroll to the town centre and mainline station, with fast rail links to London in under 15 minutes. Constructed in 2016 by local builders Sandhill Homes, featuring dual aspect windows in the bright and airy open-plan living room, the apartment benefits from natural light throughout the day. Finished to a high standard, it includes over 1,000 sq ft of thoughtfully designed living space, a principal suite with en-suite and underfloor heating throughout. Allocated parking completes this desirable home. An ideal apartment for a downsizer still wanting space or a city worker with the escape of the countryside. A must-view property to appreciate the home's noteworthy features. Read on...
TAKE A TOUR OF THE APARTMENT
This exclusive entrance serves only three apartments, highlighting the private and luxurious nature of the development. Upon entering the well-maintained communal area, your flat’s front door is located on the top floor, accessed via its own landing. As you step through the front door, you are welcomed by large floor-to-ceiling windows overlooking the front of the development, creating a stunning dual-aspect view and allowing an abundance of natural light to fill the hallway. The walls feature elegant lime wash paint, adding a touch of sophistication. The apartment also benefits from loft access, which can be used for additional storage if required and accessed via the hallway. Off the hallway is the spacious second bedroom, complete with double-glazed windows overlooking the front of the development. The room boasts higher than average ceilings and benefits from a Vent-Axia system that ensures the interior air is refreshed regularly, enhancing comfort and air quality throughout the...
Continued
Proceeding down the hallway, you'll find a spacious storage area followed by the principal bedroom at the rear of the apartment, offering privacy and ample space—easily accommodating a king-sized bed if desired. The bedroom features tall ceilings and double-glazed windows that overlook the back of the private development. An elegant en-suite bathroom adjoins the principal bedroom, boasting a luxurious finish with beautifully tiled walls, a walk-in rainfall shower, a low level W/C, and a vanity sink. Additional features include a heated towel rail and a heated back lit mirror, enhancing comfort and convenience. At the end of the hallway, you will find the generously sized family bathroom, equipped with a bath and overhead shower, complemented by lime wash paint above the bath, tilted surrounds, and high-end fixtures such as a heated towel rail, low-level W/C, and a heated light-up mirror.
IN ADDITION
At the end of the hallway, you enter the stunning open-plan kitchen and living room, filled with natural light courtesy of the floor-to-ceiling dual-aspect windows that flood the space with sunlight. The kitchen boasts a sophisticated selection of handle-less wall and base units, complemented by integrated Siemens appliances—including a low-level oven, induction hob, extractor, and fridge freezer. A peninsular island houses the sink, dishwasher, and a washing machine, all overlooking the dining area and lounge. The dining room is ample size for a four to six seater table that overlooks the apartment’s balcony, perfect for alfresco dining or relaxing while enjoying sunset views. The lounge features a dramatic suspended ceiling with backlit lighting, creating a warm and inviting atmosphere for evening gatherings. Throughout the apartment, underfloor heating ensures consistent comfort in every room.
WHAT THE OWNERS SAY
I viewed so many properties by the time I walked into this one. I had ‘the feeling’ that everyone talks about. It was the perfect halfway point between work & London where my family and friends are based. Since then, my husband and dog have joined me and it has been such a comfortable & practical home for us. We’re now looking to move into a family home.
The large floor to ceiling windows provides light in abundance as well as the perfect vantage point for our Golden Retriever to people watch and needlessly growl at passing foxes. The sunset pours light into the living area & produces the most stunning golden hours. The high ceilings, spacious bedrooms, open living area and double bathrooms have given us lots of space to live and entertain others (the premium build quality, soundproofing & concrete floors means noise transmission has never been an issue). We have always felt extremely safe here, especially whilst I was living alone.
WHAT THE OWNERS SAY CONTINUED
Being the only flat on a floor on the top floor gives us privacy. We also enjoy being part of a gated community (whether it be lending a lemon, collecting a parcel for us or being on neighbourhood watch). A 2-minute walk down the road is a newly renovated Londis that acts as our extended fridge and more importantly, a 12-minute walk takes you to the train station, with only a 20 min train to Finsbury Park. We often talk about how lucky we are to have the peace and quiet of a garden city with accessibility to London.
We have loved our time at this home - curating a living space that has become a haven for ourselves and our loved ones who often tell us that visiting the flat feels like a relaxing break. There is so much about it that we will miss but as we get ready for our next chapter, we hope that the next owners will enjoy it and make as many fond memories as we have.
MATERIAL INFORMATION
Lease: 116 Years Remaining
Service Charge: £1,794.76 For the annum
Ground Rent: £250 For the annum.
Council Tax Band D - £2,291.70
The vendors have sourced their onward chain free purchase so a swift sale can be achieved.
ABOUT WEWLYN GARDEN CITY
Welwyn Garden City was founded by Sir Ebenezer Howard in the 1920s and designated a new town in 1948. It was aimed to combine the benefits of the city and countryside. Welwyn Garden City was an escape from life in overcrowded cities to a place of sunshine, leafy lanes, countryside and cafes. Emphasis was placed on the Garden City's healthy environment. Today the town centre is a busy and bustling place with a selection of shops. The Howard Centre is located in the town centre, where you can find a selection of high street favourites including John Lewis. There is also a Waitrose, Sainsburys and ALDI. There is also a quaint cinema, showing the latest films. If you fancy a spot of lunch the town is home to a plethora of coffee shops, independent restaurants and well known chains including the French restaurant Cote which overlooks the fountain and for a real buzzing atmosphere.
Brochures
Brochure 1Brochure 2Brochure 3- COUNCIL TAXA payment made to your local authority in order to pay for local services like schools, libraries, and refuse collection. The amount you pay depends on the value of the property.Read more about council Tax in our glossary page.
- Band: D
- PARKINGDetails of how and where vehicles can be parked, and any associated costs.Read more about parking in our glossary page.
- Allocated
- GARDENA property has access to an outdoor space, which could be private or shared.
- Ask agent
- ACCESSIBILITYHow a property has been adapted to meet the needs of vulnerable or disabled individuals.Read more about accessibility in our glossary page.
- Ask agent
Groom Place, WELWYN GARDEN CITY, AL7
Add an important place to see how long it'd take to get there from our property listings.
__mins driving to your place
Get an instant, personalised result:
- Show sellers you’re serious
- Secure viewings faster with agents
- No impact on your credit score



Your mortgage
Notes
Staying secure when looking for property
Ensure you're up to date with our latest advice on how to avoid fraud or scams when looking for property online.
Visit our security centre to find out moreDisclaimer - Property reference 29493038. The information displayed about this property comprises a property advertisement. Rightmove.co.uk makes no warranty as to the accuracy or completeness of the advertisement or any linked or associated information, and Rightmove has no control over the content. This property advertisement does not constitute property particulars. The information is provided and maintained by Wrights of Welwyn Garden City, Welwyn Garden City. Please contact the selling agent or developer directly to obtain any information which may be available under the terms of The Energy Performance of Buildings (Certificates and Inspections) (England and Wales) Regulations 2007 or the Home Report if in relation to a residential property in Scotland.
*This is the average speed from the provider with the fastest broadband package available at this postcode. The average speed displayed is based on the download speeds of at least 50% of customers at peak time (8pm to 10pm). Fibre/cable services at the postcode are subject to availability and may differ between properties within a postcode. Speeds can be affected by a range of technical and environmental factors. The speed at the property may be lower than that listed above. You can check the estimated speed and confirm availability to a property prior to purchasing on the broadband provider's website. Providers may increase charges. The information is provided and maintained by Decision Technologies Limited. **This is indicative only and based on a 2-person household with multiple devices and simultaneous usage. Broadband performance is affected by multiple factors including number of occupants and devices, simultaneous usage, router range etc. For more information speak to your broadband provider.
Map data ©OpenStreetMap contributors.





