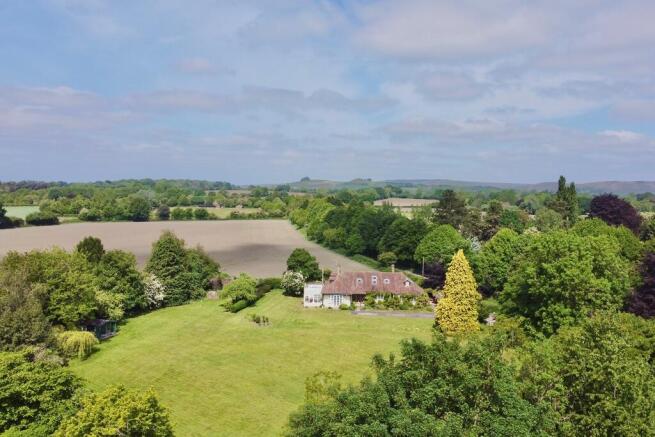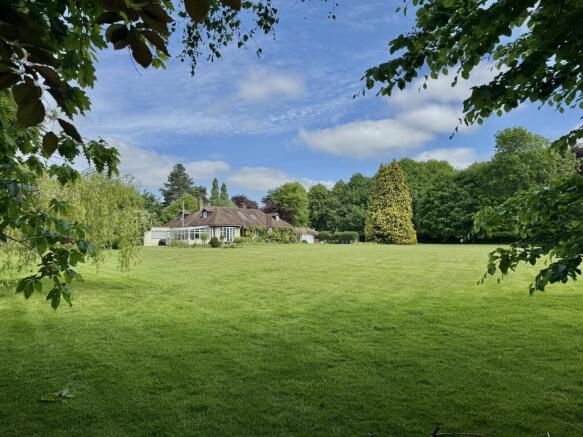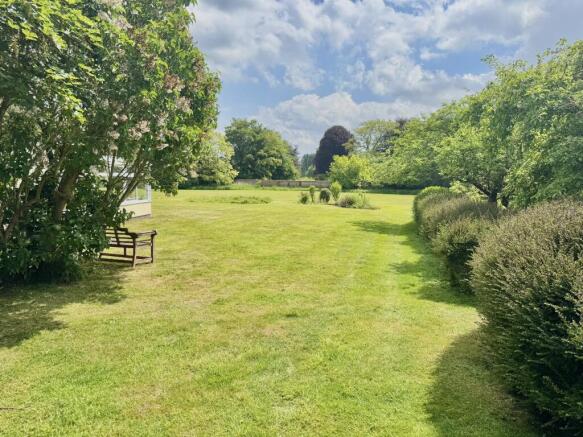
Manningford Abbots, Wiltshire

- PROPERTY TYPE
Detached
- BEDROOMS
6
- BATHROOMS
2
- SIZE
4,467 sq ft
415 sq m
- TENUREDescribes how you own a property. There are different types of tenure - freehold, leasehold, and commonhold.Read more about tenure in our glossary page.
Freehold
Key features
- AGENT ID CODE 4111
- 1.5 Acre Plot
- Sewerage treatment plant installed November 2025
- Possible Annex Configuration
- Surrounded by Countryside
- Impressive Entrance Hall
- Elegant Drawing Room
- Sitting Room
- Conservatory Garden Room
- Dining Room
Description
Manningford Abbots is a charming hamlet set in the heart of the Pewsey Vale characterised by rolling countryside and unspoilt downland which is designated as an Area of Outstanding Natural Beauty.
Welcome to Sundown — a truly extraordinary country home set within the gently rolling landscape of the Pewsey Vale, in the peaceful and sought after village of Manningford Abbots.
Surrounded by open countryside, this individually designed 1920s detached home offers the perfect blend of timeless character, generous proportions, high ceilings, and enchanting gardens — all within a level sunny stunning plot.
From the very first glimpse, Sundown exudes presence. Step inside through the grand front door and you’re greeted by a magnificent entrance hall, where a sweeping galleried staircase rises elegantly. This sets the tone for a home that instantly captivates, offering a sense of nostalgia and charm.
The drawing room is delightfully atmospheric — think roaring fires on winter evenings and deep armchairs under the glow of soft lighting. Its feature 1920s brick fireplace is fully working, beautiful, and a real focal point. This spectacular room has views over the garden and patio doors that lead straight out, perfect on hot summer days.
Double doors lead seamlessly to the south facing garden room, where the past whispers gently through the original Crittall doors (still with their original key) and even a 1920s radiator. This is a great space to enjoy the garden, for children to play, or even as an informal dining room. From here patio doors lead out into the garden and a paved area which is a perfect spot for a barbecue.
This home flows with an ease that suits both family life and grand entertaining. The sitting room, with its wood burning stove and garden views, offers a cosy retreat, while the dining room is perfect for celebratory dinners and lazy Sunday lunches.
The study has a quiet tranquil feel and is next to a well appointed downstairs bathroom with a large walk-in shower, so could easily be used as a bedroom if needed.
Alongside this bathroom is a sunny bedroom. Once two rooms, it has a special feel to it with spectacular views through the wisteria framed windows out to the expansive garden.
The heart of the home is the kitchen/breakfast room — a space made for bustling family mornings and catch ups over coffee. Complete with a range of cabinetry, larder cupboard and an aga, this is the perfect space for those who enjoy cooking and entertaining.
Patio doors lead to the rear of the house where you can find a seating area and lots of pots of flowers – a place to sit on a sunny evening and enjoy an afternoon tea or a glass of wine.
There is a handy utility room with hand built storage and a laundry room with space for washing machine and a freezer, adding further practicality.
Upstairs, the three bedrooms are all set off a wide, gallery landing hall that enhances the feeling of space and light. The principal bedroom is a real showstopper and is dual aspect, with views stretching over the front garden and mature trees beyond, it’s a tranquil retreat at the end of the day.
The remaining upstairs bedrooms are both charming and well proportioned, perfect for children, guests, or dressing room space. The family bathroom features a bath positioned beneath a window framing peaceful countryside views — just imagine sinking in with a book and the sound of birdsong outside. There's also a separate shower cubicle, adding practicality for the family.
Annex possibility - Previous owners of this home used the sitting room, bedroom six, the laundry room (there is plumbing for bathroom facilities) and part of the kitchen (the kitchen was split in two) as a separate annex accommodation – this would be very simple to reinstate for those looking for options for multigenerational living.
Outside, Sundown becomes something truly magical.
The south facing garden has a wonderful, almost secret garden quality which is part-walled, beautifully landscaped, and brimming with mature trees, flowering borders, and peaceful corners. There are a number of fruit trees, a summer house with a store, a shed, and two garages, offering endless potential for hobbies, projects, or simply enjoying the outdoor life.
This garden is made for family celebrations, children’s play, barbecues, or just sipping a drink as the sun sets — quite literally — over Sundown.
Whether you're looking for a forever family home, a retreat from the hustle and bustle, or a truly special property where every detail has a story, (even the original servant’s bell system remains in place which is a delightful reminder of the home's history, though now silent),
Sundown is a rare find. Utterly unique, rich in character and bursting with charm, this is a home that needs to be seen, felt, and experienced.
This home is a storybook classic, waiting for its next chapter to be written.
The Vendors Love - "Thirty one years ago on a beautiful sunny May morning our family of five moved into Sundown.
A riot of bluebells, the house wrapped in wisteria it began to unravel its treasures and delights as we settled in.
A happy family house - Sunny rooms, an Aga warm kitchen, a drawing room that accommodates that extra special large Christmas tree, a cosy snug, lots of places for hide and seek, cricket matches, football games, golf and rounders in the garden. The dogs eating the fallen apples. So many parties- inside and out!
A wedding reception for our daughter but always a quiet spot to reflect on how special this home is.
Sundown isn’t just a house it has become the sixth member of our family, much loved and truly magical!
Favourite Spot…..
When the house is quiet, a seat at the bottom of the stairs for a chat on the phone with the front doors open wide on a lovely day…. The best view ever- maybe even in the rain!"
Kim Loves – "I’m honestly lost for words when it comes to describing what I love most about this incredibly special home. The moment I stepped into the breathtaking entrance hall, I felt it — that unmistakable sense of warmth, light, and deep-rooted love that only comes from a home that’s been truly cherished. It wrapped around me like a hug, and I just knew… this is one of those rare places where memories have been made and where new ones are waiting to unfold."
Area - Manningford Abbots is a truly idyllic village nestled in the heart of the Pewsey Vale, surrounded by sweeping countryside and steeped in rural charm. Life here feels like a peaceful retreat from the rush of the modern world, yet it's still remarkably well connected for commuters and families alike. The village itself is full of character, with pretty period homes, a historic church, a village hall, and a real sense of community spirit.
For those needing to travel, Pewsey Station is just a couple of miles away, offering direct services into London Paddington in around 65 minutes. By road, the A303 is a short drive away, linking easily to the M3 and onward to London, and the M4 can be reached in under 30 minutes, giving plenty of flexibility for travel across the South.
Families are well catered for too with a great mix of both state and independent schooling nearby. Local children often attend Woodborough CE Primary School or one of the many excellent private schools such as St Francis in Pewsey. Older students have access to well-regarded secondary options including some outstanding independent schools such as Marlborough College, Dauntsey’s, St Mary’s Calne, and Farleigh.
The nearby towns of Pewsey, Marlborough, and Devizes offer a wide range of everyday amenities and more. Pewsey has a good selection of shops, a leisure centre and medical services. Marlborough is known for its stylish high street, boutique shopping, cafes, and cultural events, while Devizes offers extensive facilities including supermarkets, gyms, and lovely canal-side walks.
Services - Mains electricity and water. Oil fired central heating. Sewerage treatment plant installed November 2025.
Council Tax Band: G | EPC Rating: E
AGENT ID CODE 4111
- COUNCIL TAXA payment made to your local authority in order to pay for local services like schools, libraries, and refuse collection. The amount you pay depends on the value of the property.Read more about council Tax in our glossary page.
- Band: G
- PARKINGDetails of how and where vehicles can be parked, and any associated costs.Read more about parking in our glossary page.
- Driveway
- GARDENA property has access to an outdoor space, which could be private or shared.
- Front garden,Private garden,Enclosed garden,Rear garden
- ACCESSIBILITYHow a property has been adapted to meet the needs of vulnerable or disabled individuals.Read more about accessibility in our glossary page.
- Ask agent
Manningford Abbots, Wiltshire
Add an important place to see how long it'd take to get there from our property listings.
__mins driving to your place
Get an instant, personalised result:
- Show sellers you’re serious
- Secure viewings faster with agents
- No impact on your credit score
Your mortgage
Notes
Staying secure when looking for property
Ensure you're up to date with our latest advice on how to avoid fraud or scams when looking for property online.
Visit our security centre to find out moreDisclaimer - Property reference RKL-35711817. The information displayed about this property comprises a property advertisement. Rightmove.co.uk makes no warranty as to the accuracy or completeness of the advertisement or any linked or associated information, and Rightmove has no control over the content. This property advertisement does not constitute property particulars. The information is provided and maintained by Nest Associates Ltd, Southwest. Please contact the selling agent or developer directly to obtain any information which may be available under the terms of The Energy Performance of Buildings (Certificates and Inspections) (England and Wales) Regulations 2007 or the Home Report if in relation to a residential property in Scotland.
*This is the average speed from the provider with the fastest broadband package available at this postcode. The average speed displayed is based on the download speeds of at least 50% of customers at peak time (8pm to 10pm). Fibre/cable services at the postcode are subject to availability and may differ between properties within a postcode. Speeds can be affected by a range of technical and environmental factors. The speed at the property may be lower than that listed above. You can check the estimated speed and confirm availability to a property prior to purchasing on the broadband provider's website. Providers may increase charges. The information is provided and maintained by Decision Technologies Limited. **This is indicative only and based on a 2-person household with multiple devices and simultaneous usage. Broadband performance is affected by multiple factors including number of occupants and devices, simultaneous usage, router range etc. For more information speak to your broadband provider.
Map data ©OpenStreetMap contributors.






