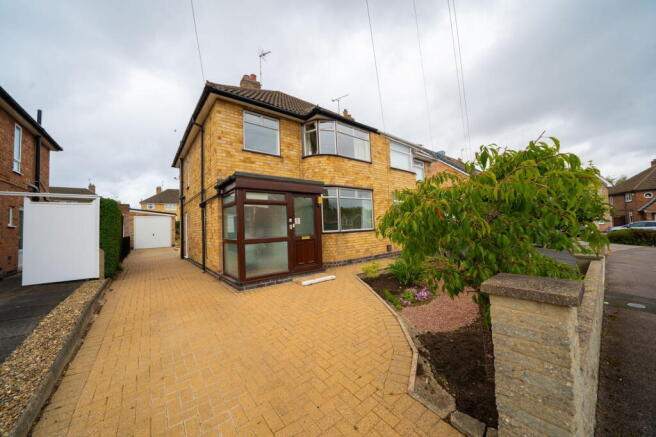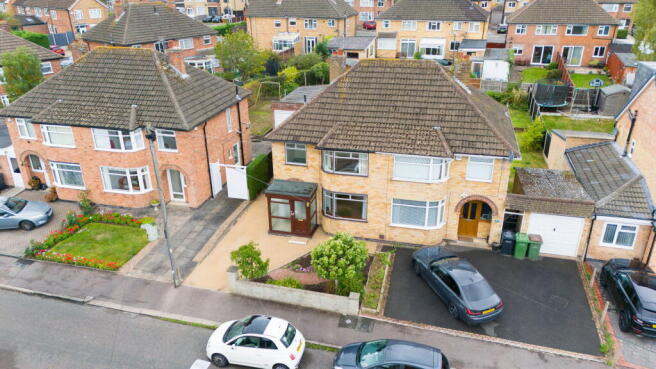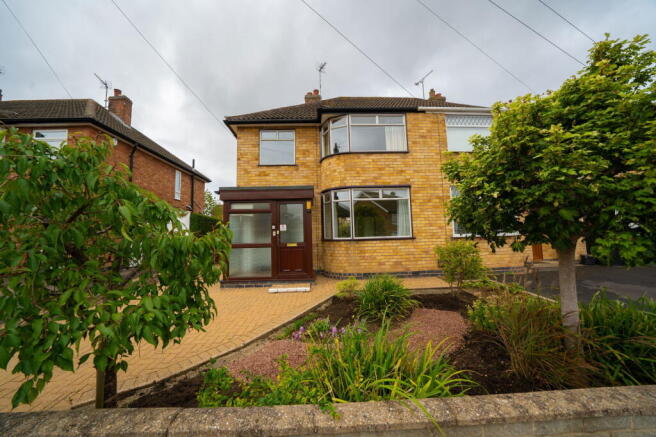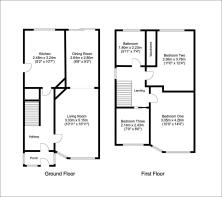Mayfield Drive, Wigston, Leicester, LE18

- PROPERTY TYPE
Semi-Detached
- BEDROOMS
3
- BATHROOMS
1
- SIZE
845 sq ft
79 sq m
- TENUREDescribes how you own a property. There are different types of tenure - freehold, leasehold, and commonhold.Read more about tenure in our glossary page.
Freehold
Key features
- Sought After Location
- Excellent location close to schools, parks & amenities
- Landscaped private rear garden
- Off-street parking via driveway
- Detached single garage with electric door
- Spacious through lounge and dining area
- Three-bedroom semi-detached home
- Offered for Sale with No Chain
Description
This charming three-bedroom semi-detached home is located on the highly desirable Mayfield Drive in Wigston, offering the perfect combination of comfort, practicality, and potential. The property boasts generously proportioned living spaces, ideal for both everyday family life and entertaining friends and relatives. The lounge and dining areas are bright and welcoming, with plenty of natural light, while the kitchen provides a functional space with scope to personalise. Outside, the property benefits from a driveway and a detached single garage with an electric door, offering both convenience and secure parking. Lovingly maintained by the current owners, the home is ready to move into, yet still offers buyers the chance to add their own modern touches and personal style, creating a truly bespoke family home. With excellent local schools, shops, and parks all close by, this is a fantastic opportunity to settle in one of Wigston’s sought-after locations.
Ground Floor
Porch & Hallway – The property is approached via a welcoming porch, perfect for coats and shoes, which then opens into a bright and spacious hallway. The hallway provides direct access to the main living areas and staircase to the first floor, creating a practical and family-friendly layout.
Through Lounge / Dining Area – A fantastic space stretching the length of the property, thoughtfully divided into lounge and dining areas. The front of the room enjoys a large bow window, filling the space with natural light, while the rear features sliding patio doors that open onto the garden, seamlessly blending indoor and outdoor living. This generous reception room offers excellent flexibility, making it ideal for family gatherings, entertaining guests, or simply relaxing.
Kitchen – Well-presented and fitted with a cooker, hob, and extractor hood. The kitchen provides a wealth of storage with both wall and base units and generous worktop space. A rear-facing window overlooks the private garden, creating a pleasant outlook while cooking. The kitchen layout also offers potential for buyers wishing to modernise or extend in future.
First Floor
Bedroom One – A spacious double bedroom positioned to the front of the property. The large bow window enhances the feeling of space and provides plenty of natural light, making this a bright and welcoming room with scope for additional furniture.
Bedroom Two – Another generously sized double bedroom, this time overlooking the rear garden. This room benefits from fitted wardrobes, providing convenient storage while maximising the usable floor space. Its peaceful rear aspect makes it a comfortable retreat.
Bedroom Three – A front-facing single bedroom offering versatility. Ideal as a child’s bedroom or nursery, it could also make a perfect home office, single bedroom or dressing room depending on requirements.
Family Bathroom – A well-appointed suite comprising a large walk-in shower, WC, and wash hand basin. Neutral tiling completes the room, offering a clean and modern feel with scope for personalisation.
Outside
Rear Garden – The private rear garden has been beautifully landscaped and thoughtfully designed for both relaxation and family use. Beginning with a paved patio area perfect for outdoor dining and entertaining, the garden then extends to a well-maintained lawn bordered by established shrubs and plants. A raised section at the far end adds further interest and usability to the space.
Garage & Parking – The property benefits from a detached single garage with an electric door, providing both secure parking and useful storage. A private driveway to the front ensures ample off-street parking for residents and visitors alike.
Why We Love This Home
"This property truly ticks the boxes for a growing family. The generous living space makes it perfect for both everyday life and entertaining, while the landscaped garden provides a peaceful retreat. With excellent local schools, shops, and parks all close by, it’s a home that balances comfort, convenience, and potential. Whether you’re looking to move straight in or make it your own with some modern touches, this property offers a fantastic opportunity to settle in one of Wigston’s most sought-after areas"
Room Measurements
Porch: 2.09m x 1.76m (6'10" x 5'9")
Living Room: 3.33m x 5.15m (10'11" x 16'11")
Dining Room: 2.64m x 2.80m (8'8" x 9'2")
Kitchen: 2.48m x 3.24m (8'2" x 10'7")
Bedroom One: 3.05m x 4.26m (10'0" x 14'0")
Bedroom Two: 3.36m x 3.76m (11'0" x 12'4")
Bedroom Three: 2.14m x 2.43m (7'0" x 8'0")
Bathroom: 1.80m x 2.23m (5'11" x 7'4")
Location
Mayfield Drive is situated in a desirable part of Wigston, a vibrant and family-friendly suburb of Leicester. The area boasts a wide range of local amenities including supermarkets, independent shops, and popular eateries. Families will appreciate the excellent choice of primary and secondary schools within easy reach, while nearby parks and green spaces provide opportunities for leisure and outdoor activities. The property also benefits from strong transport links, with convenient access to Leicester city centre, surrounding towns, and the M1 motorway network.
Additional Information
We understand the property to be freehold with vacant possession upon completion. Oadby and Wigston Council - Tax Band C. Please be advised that when a property is sold, local authorities reserve the right to re-calculate the council tax band.
These particulars, whilst believed to be accurate, are set out as a general outline only for guidance and do not constitute any part of an offer or contract. Details are given without any responsibility, and any intending purchasers, lessees or third parties should not rely on them as statements of representation of fact, but must satisfy themselves by inspection or otherwise as to their accuracy. All photographs, measurements (width x length), floor plans and distances referred to are given as a guide only and should not be relied upon for the purchase of carpets or any other fixtures or fittings. All services and appliances have not and will not be tested by Weldon Homes. Lease details, service ground rent are given as a guide only and should be checked and confirmed by your solicitor prior to exchange of contracts. No person in this firm's employment has the authority to make or give any representation or warranty in respect of the property. We retain the copyright.
Free Property Valuations
If you have a house to sell then we would love to provide you with a free no obligation valuation.
For further information on this property please call or e-mail
- COUNCIL TAXA payment made to your local authority in order to pay for local services like schools, libraries, and refuse collection. The amount you pay depends on the value of the property.Read more about council Tax in our glossary page.
- Band: C
- PARKINGDetails of how and where vehicles can be parked, and any associated costs.Read more about parking in our glossary page.
- Garage,Driveway,Off street
- GARDENA property has access to an outdoor space, which could be private or shared.
- Private garden
- ACCESSIBILITYHow a property has been adapted to meet the needs of vulnerable or disabled individuals.Read more about accessibility in our glossary page.
- Ask agent
Mayfield Drive, Wigston, Leicester, LE18
Add an important place to see how long it'd take to get there from our property listings.
__mins driving to your place
Get an instant, personalised result:
- Show sellers you’re serious
- Secure viewings faster with agents
- No impact on your credit score
Your mortgage
Notes
Staying secure when looking for property
Ensure you're up to date with our latest advice on how to avoid fraud or scams when looking for property online.
Visit our security centre to find out moreDisclaimer - Property reference S1446529. The information displayed about this property comprises a property advertisement. Rightmove.co.uk makes no warranty as to the accuracy or completeness of the advertisement or any linked or associated information, and Rightmove has no control over the content. This property advertisement does not constitute property particulars. The information is provided and maintained by Weldon Homes Estate Agents, Wigston. Please contact the selling agent or developer directly to obtain any information which may be available under the terms of The Energy Performance of Buildings (Certificates and Inspections) (England and Wales) Regulations 2007 or the Home Report if in relation to a residential property in Scotland.
*This is the average speed from the provider with the fastest broadband package available at this postcode. The average speed displayed is based on the download speeds of at least 50% of customers at peak time (8pm to 10pm). Fibre/cable services at the postcode are subject to availability and may differ between properties within a postcode. Speeds can be affected by a range of technical and environmental factors. The speed at the property may be lower than that listed above. You can check the estimated speed and confirm availability to a property prior to purchasing on the broadband provider's website. Providers may increase charges. The information is provided and maintained by Decision Technologies Limited. **This is indicative only and based on a 2-person household with multiple devices and simultaneous usage. Broadband performance is affected by multiple factors including number of occupants and devices, simultaneous usage, router range etc. For more information speak to your broadband provider.
Map data ©OpenStreetMap contributors.




