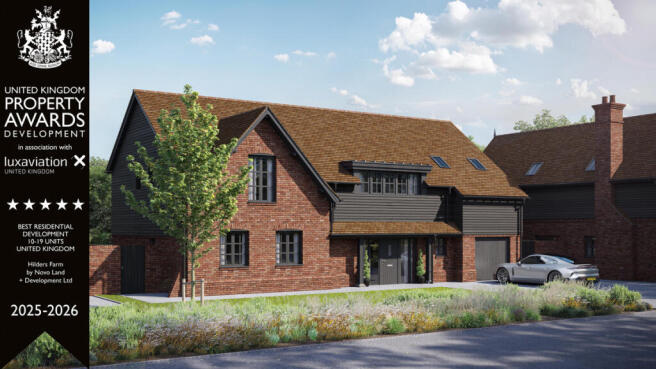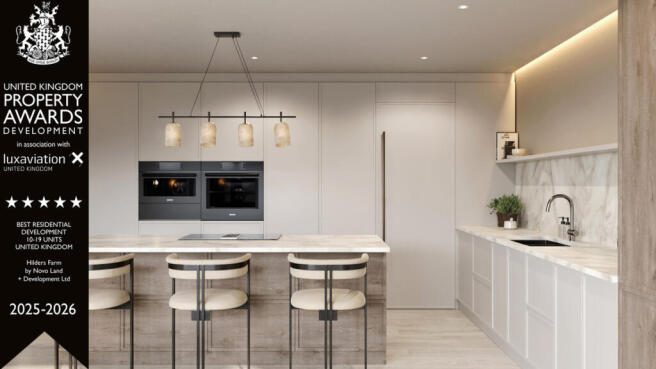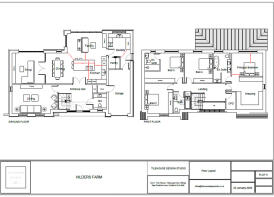
5 bedroom detached house for sale
Hilders Farm Place, Kent, TN8

- PROPERTY TYPE
Detached
- BEDROOMS
5
- BATHROOMS
4
- SIZE
3,000 sq ft
279 sq m
- TENUREDescribes how you own a property. There are different types of tenure - freehold, leasehold, and commonhold.Read more about tenure in our glossary page.
Freehold
Key features
- A striking 4/5 bedroom, 3 bathroom detached home designed to the Novo Design Guide.
- Spectacular open-plan kitchen/dining/family hub with seamless garden access.
- Separate reception, snug, home office, and a large utility for modern living.
- Principal suite with walk-in dressing room & spa-style en suite.
- Generous gardens – with the option to purchase up to an acre of additional land.
- Less than a mile to the train station with direct links into London & Gatwick.
- Energy efficient – built with cutting-edge air source heat pump technology.
- Tailored design – create a home that truly reflects your lifestyle, without the compromises of a refurbishment.
- Your finishes, your way – kitchens, bathrooms, flooring, gardens, landscaping—all chosen by you.
- More than a development – a safe, family-friendly community surrounded by countryside views.
Description
An extraordinary opportunity awaits. 11 bespoke off plan or custom-build plots set against the backdrop of a former farmstead, offering far-reaching countryside views and the rare chance to create a forever home in one of Kent’s most sought-after locations.
Plot 9 presents the chance to create a striking 5 bedroom, 4 bathroom detached house designed in line with the acclaimed Novo Design Guide. Here, modern architecture meets thoughtful functionality, giving you a home that feels both inspiring and entirely practical for family life.
The ground floor has been designed for both impact and ease of living. A spectacular kitchen, dining and family space forms the hub of the home, perfect for dinner parties, family celebrations, or lazy Sunday mornings spilling out into the large garden. For quieter moments, a separate reception provides a cosy escape, while a snug / Playroom or home office and well-planned utility add balance to busy modern routines.
Upstairs, the principal suite offers a luxurious retreat with a walk-in dressing room and spa-like en suite. The remaining bedrooms are versatile and spacious, with bedroom two & three featuring their own private shower room. Every space has been considered to deliver comfort and flexibility.
Outside, Plot 9 already offers a generous garden, with the option to purchase up to an acre of additional land. Whether you dream of landscaped lawns, a play area for the children, or space for even a football pitch, the canvas is yours to create.
Location is key, despite the idyllic countryside backdrop, the train station is less than a mile away and a bus stop is just metres from the development, making everyday journeys refreshingly simple.
Sustainability is built in, with state-of-the-art air source heat pump technology, combining modern comfort with environmental responsibility. Early reservation gives you the chance to personalise aspects of the build (subject to approval), ensuring your new home reflects your lifestyle.
More than a development, Hilders Farm is set to become a community. A place where children ride bikes safely, neighbours know one another, and a sense of belonging is part of daily life.
Plot 9 is where modern country living begins—and where your forever home takes shape.
Brochures
Brochure 1- COUNCIL TAXA payment made to your local authority in order to pay for local services like schools, libraries, and refuse collection. The amount you pay depends on the value of the property.Read more about council Tax in our glossary page.
- Ask agent
- PARKINGDetails of how and where vehicles can be parked, and any associated costs.Read more about parking in our glossary page.
- Ask agent
- GARDENA property has access to an outdoor space, which could be private or shared.
- Yes
- ACCESSIBILITYHow a property has been adapted to meet the needs of vulnerable or disabled individuals.Read more about accessibility in our glossary page.
- Ask agent
Energy performance certificate - ask agent
Hilders Farm Place, Kent, TN8
Add an important place to see how long it'd take to get there from our property listings.
__mins driving to your place
Get an instant, personalised result:
- Show sellers you’re serious
- Secure viewings faster with agents
- No impact on your credit score
Your mortgage
Notes
Staying secure when looking for property
Ensure you're up to date with our latest advice on how to avoid fraud or scams when looking for property online.
Visit our security centre to find out moreDisclaimer - Property reference RX632684. The information displayed about this property comprises a property advertisement. Rightmove.co.uk makes no warranty as to the accuracy or completeness of the advertisement or any linked or associated information, and Rightmove has no control over the content. This property advertisement does not constitute property particulars. The information is provided and maintained by TAUK, Covering Nationwide. Please contact the selling agent or developer directly to obtain any information which may be available under the terms of The Energy Performance of Buildings (Certificates and Inspections) (England and Wales) Regulations 2007 or the Home Report if in relation to a residential property in Scotland.
*This is the average speed from the provider with the fastest broadband package available at this postcode. The average speed displayed is based on the download speeds of at least 50% of customers at peak time (8pm to 10pm). Fibre/cable services at the postcode are subject to availability and may differ between properties within a postcode. Speeds can be affected by a range of technical and environmental factors. The speed at the property may be lower than that listed above. You can check the estimated speed and confirm availability to a property prior to purchasing on the broadband provider's website. Providers may increase charges. The information is provided and maintained by Decision Technologies Limited. **This is indicative only and based on a 2-person household with multiple devices and simultaneous usage. Broadband performance is affected by multiple factors including number of occupants and devices, simultaneous usage, router range etc. For more information speak to your broadband provider.
Map data ©OpenStreetMap contributors.






