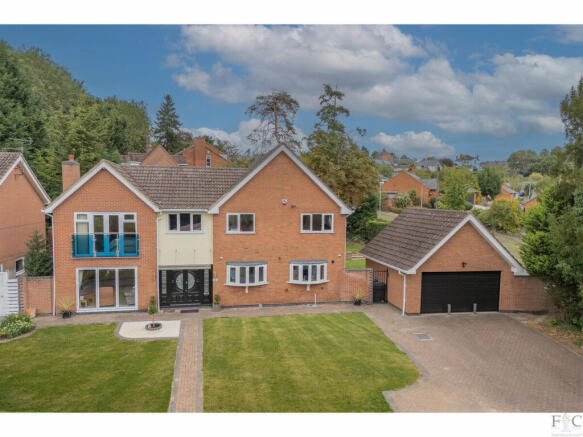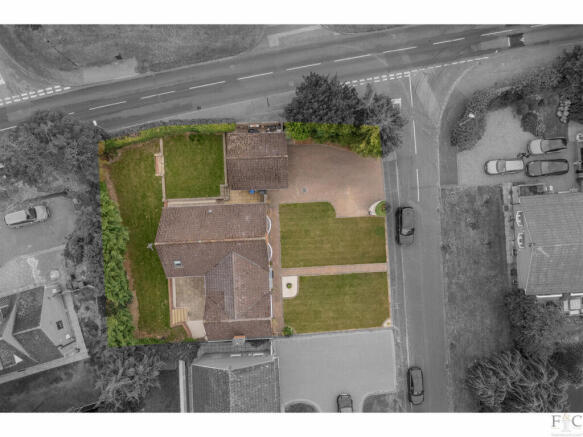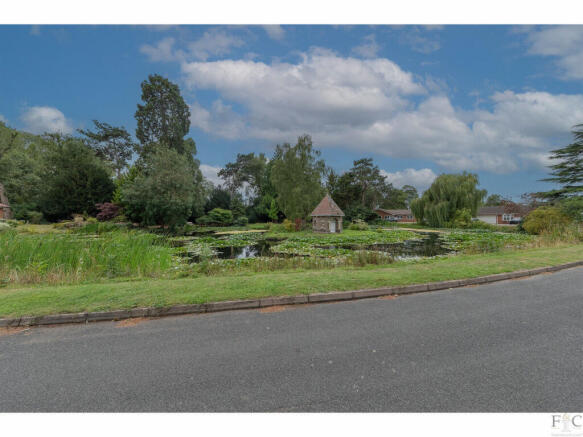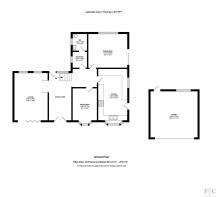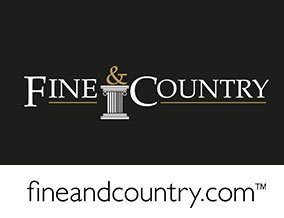
5 bedroom detached house for sale
Lakeside Court, Thurnby, LE7

- PROPERTY TYPE
Detached
- BEDROOMS
5
- BATHROOMS
3
- SIZE
2,701 sq ft
251 sq m
- TENUREDescribes how you own a property. There are different types of tenure - freehold, leasehold, and commonhold.Read more about tenure in our glossary page.
Freehold
Key features
- Prestigious setting on Lakeside Court, overlooking ornamental lake
- Grand entrance hall with floating staircase and galleried landing
- Light-filled lounge with rear garden views and front glazed doors
- Sleek modern kitchen with integrated appliances and formal dining room
- Additional sitting room with sliding doors to side garden
- Five spacious bedrooms including master with Juliet balcony & en suite
- Second en suite bedroom plus stylish family bathroom
- Detached double garage, sweeping driveway, and private raised gardens
Description
The Ground Floor
Through twin doors framed by sidelights, you step into a wide entrance hall that exudes elegance. A floating staircase, with glass balustrades rising effortlessly, creates a sense of openness while pendant lights shimmer above, setting the stage for the home beyond.
To the left, the principal lounge unfolds, bathed in natural light, its rear windows framing the garden and glazed doors opening directly to the landscaped front. A space both uplifting and serene.
At the heart of the home lies a sleek, contemporary kitchen, dressed in glossy cabinetry with integrated appliances and granite work surfaces. A wide front window captures daylight, while the adjoining formal dining room, also front-facing, is an inviting stage for family feasts and candlelit suppers alike.
The second sitting room is designed for quieter moments — a tranquil retreat with views to the rear, and sliding doors spilling into the side garden where sunshine lingers long into the evening. Practicality is delivered through a cloakroom and boot room leading to the guest W/C.
The First Floor
Ascend to the galleried landing, where a cascade of pendant lights glimmers against a tall picture window, flooding the hallway with radiance. Here, the sense of space and drama is undeniable.
Five bedrooms radiate from this central space, each generous in scale. The master suite is a sanctuary of elegance: a Juliet balcony frames uninterrupted views across the lake, a modern en suite offers indulgence, and a fitted wardrobe ensures function matches form. The second bedroom, too, enjoys a private en suite, ideal for guests or older children, while three further bedrooms share a stylish family bathroom with bath and overhead shower.
Outside
From its elevated approach, the property commands attention. Lawns sweep gracefully to the front, a block-paved drive leads to a detached double garage, and mature planting softens the structure’s impressive stance. To the side and rear, private gardens are thoughtfully terraced, providing intimate spaces for entertaining or quiet reflection beneath the trees.
The Setting – Thurnby & Lakeside Court
Lakeside Court is not merely an address, but a lifestyle. The central ornamental lake, encircled by weeping willows and leafy banks, brings natural drama and daily tranquillity. Within moments you can wander the village lanes of Thurnby and Bushby, both admired for their community feel and semi-rural charm, while Leicester city centre lies less than five miles away.
Families will value outstanding schooling, including Thurnby St Luke’s Church of England Primary and highly regarded secondary schools within reach. Everyday needs are catered for by village shops and amenities, while nearby Leicester offers cosmopolitan dining, shopping, and cultural experiences.
For commuters, road links via the A47 connect to the motorway network, and Leicester’s mainline station provides direct rail services to London St Pancras in just over an hour.
Why This Home?
Because it offers the rarest of balances: grandeur and warmth, spectacle and sanctuary. A house that rises to every occasion — from lakeside mornings on the balcony to gatherings around the dining table — yet always feels like home.
Disclaimer
Important Information:
Property Particulars: Although we endeavor to ensure the accuracy of property details we have not tested any services, equipment or fixtures and fittings. We give no guarantees that they are connected, in working order or fit for purpose.
Floor Plans: Please note a floor plan is intended to show the relationship between rooms and does not reflect exact dimensions. Floor plans are produced for guidance only and are not to scale.
- COUNCIL TAXA payment made to your local authority in order to pay for local services like schools, libraries, and refuse collection. The amount you pay depends on the value of the property.Read more about council Tax in our glossary page.
- Ask agent
- PARKINGDetails of how and where vehicles can be parked, and any associated costs.Read more about parking in our glossary page.
- Yes
- GARDENA property has access to an outdoor space, which could be private or shared.
- Yes
- ACCESSIBILITYHow a property has been adapted to meet the needs of vulnerable or disabled individuals.Read more about accessibility in our glossary page.
- Ask agent
Lakeside Court, Thurnby, LE7
Add an important place to see how long it'd take to get there from our property listings.
__mins driving to your place
Get an instant, personalised result:
- Show sellers you’re serious
- Secure viewings faster with agents
- No impact on your credit score
Your mortgage
Notes
Staying secure when looking for property
Ensure you're up to date with our latest advice on how to avoid fraud or scams when looking for property online.
Visit our security centre to find out moreDisclaimer - Property reference RX632368. The information displayed about this property comprises a property advertisement. Rightmove.co.uk makes no warranty as to the accuracy or completeness of the advertisement or any linked or associated information, and Rightmove has no control over the content. This property advertisement does not constitute property particulars. The information is provided and maintained by Fine & Country, Leicester. Please contact the selling agent or developer directly to obtain any information which may be available under the terms of The Energy Performance of Buildings (Certificates and Inspections) (England and Wales) Regulations 2007 or the Home Report if in relation to a residential property in Scotland.
*This is the average speed from the provider with the fastest broadband package available at this postcode. The average speed displayed is based on the download speeds of at least 50% of customers at peak time (8pm to 10pm). Fibre/cable services at the postcode are subject to availability and may differ between properties within a postcode. Speeds can be affected by a range of technical and environmental factors. The speed at the property may be lower than that listed above. You can check the estimated speed and confirm availability to a property prior to purchasing on the broadband provider's website. Providers may increase charges. The information is provided and maintained by Decision Technologies Limited. **This is indicative only and based on a 2-person household with multiple devices and simultaneous usage. Broadband performance is affected by multiple factors including number of occupants and devices, simultaneous usage, router range etc. For more information speak to your broadband provider.
Map data ©OpenStreetMap contributors.
