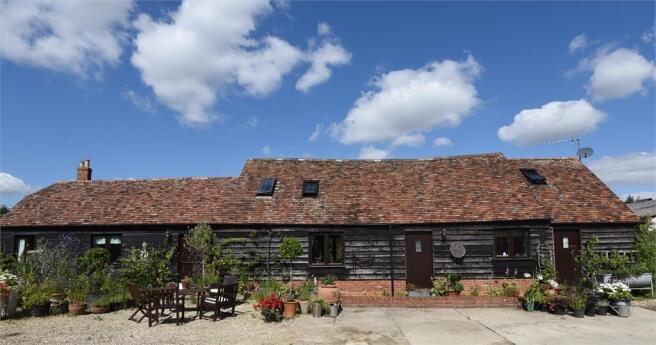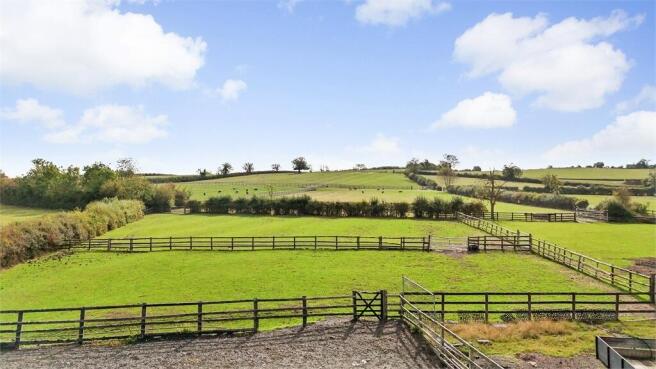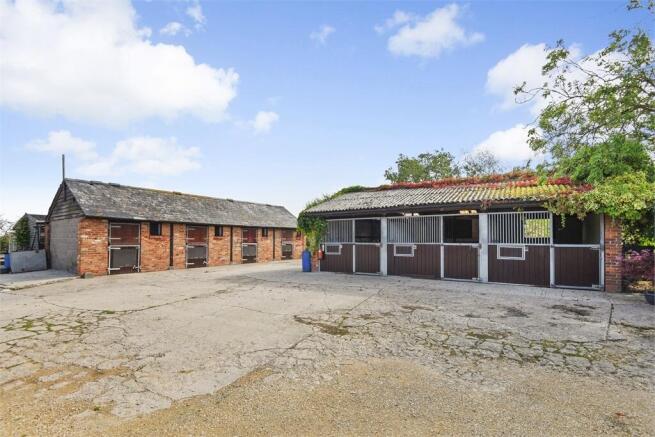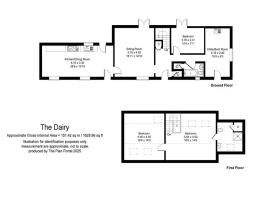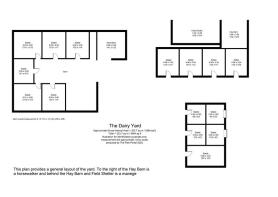Thame Road, Piddington , Oxfordshire.

- PROPERTY TYPE
Equestrian Facility
- BEDROOMS
3
- BATHROOMS
3
- SIZE
Ask agent
- TENUREDescribes how you own a property. There are different types of tenure - freehold, leasehold, and commonhold.Read more about tenure in our glossary page.
Freehold
Key features
- Smallholding with excellent equestrian facilities
- Character barn conversion
- 13 stables
- Storage and hay/feed barns
- 40 x 23 manege & Claydon horsewalker
- 14 acres of historic pastureland
- Surrounded by glorious countryside
- Large yard and hardstanding
- Possible further development potential
- Heart of a quiet picturesque village
Description
The Dairy was completed in 2013, a former barn that served the neighbouring Laurell Farmhouse when it was traditional working farm. The property comprises a 3 bedroom detached dwelling, outbuildings (circa 3500 sq ft) including 13 stables, stores, equestrian facilities and 14 acres of land.
The facilities and barns are set around a predominantly concrete yard with additional hardstanding and some further development potential may exist with one of the older outbuildings.
Victorian we believe in origin The Dairys accommodation is set over two floors and full of exposed beams with latched oak doors, terracotta stone sills and plenty of natural light from the many windows. The owners installed underfloor heating and an excellent rainwater harvesting system which collects rainwater that is then used to supply the toilets, washing machine and garden.
The kitchen/dining room boasts an impressive vaulted ceiling, the kitchen fitted with a bespoke selection of cupboards and drawers and solid wood worktops incorporating a double butlers sink (water filter below). A dishwasher is integrated and remaining is the Rangemaster Kitchener range containing 2 ovens, a grill and 6 plate ceramic hob that has an extractor hood above. In the sitting room French doors provide access to the gardens as do the doors from the ground floor bedroom. There is a central hall and front door proper and here you find the staircase with a deep understairs cupboard and a closet for coats and boots. Opposite the bedroom is a bathroom with an Armitage Shanks wc and wash basin and there is a freestanding roll top bath. The walls are half panelled and the room has a linen cupboard and a heated towel rail. Finally you have the study and utility/boot room, currently open plan with the boiler, water cylinder and butlers sink at one end but it would be a relatively simple task to separate the two if so desired.
There are two good size bedrooms on the first floor either side of a galleried landing and beyond one bedroom a generous and well equipped shower room.
OUTSIDE
The vendors have created a wonderful garden to the barn which has matured and offers a mini Eden of flowers and shrubs dotted with trees and places for seating, the lawn providing pathways through. A swathe of gravel runs along the back of the barn enabling you to enjoy the garden from all angles and nearby are raised vegetable beds and a lean to greenhouse.
THE YARD:
The five bar gates lead onto the yard and a substantial area of concrete parking. The layout is as per the enclosed plan, the first building to the right, block built with 3 Monarch fronted stables.
A few strides away is the older Victorian brick barn that has 4 stables. The matter hasnt been overly investigated however there could be some further potential for development here.
Behind the Victorian barn is a mobile timber field shelter and hay store or pen that has a large hardstanding apron.
The Claydon horsewalker has a rubber base and 5 bays and almost adjacent is the arena. Slightly larger than normal measuring 40m x 23m the manege is post and railed with a sand and rubber surface, the surface requiring some attention.
More hardstanding is located prior and up to the Crendon barn. Inside this barn are 6 boxes with sliding doors and attached to the front of the barn is a timber barn/shelter.
The land extends southeast divided into several paddocks, partly post and railed. Bordering the land is countryside and the view looking to Muswell Hill is stunning, the pasture gently rising to the horizon.
Mains water is connected to the yard, as is mains electricity, and all the buildings except the Monarch stables have mains electricity. The fields also benefit from mains water.
To the side of the approach to The Dairy sits a charming pond, we are told that the still in situ slipway was where the carthorses could walk into the water to be cooled down after a hard day on the land. A corner of said pond will be within the title of The Dairy.
SERVICES: Mains electricity, water and drainage. Oil fired central heating. Rainwater recycling system to toilets, washing machine and garden.
LOCATION
Piddington is a pretty village beneath Muswell Hill situated approximately 1 mile from the A41 Bicester/Aylesbury road. Bicester is approx. 4.5 miles (Marylebone 60 mins), Aylesbury approx. 14 miles, Thame approx. 10 miles (Thame & Haddenham Parkway fast train service to Marylebone 35 mins) and Oxford approx. 17 miles. The M40 J9 or J10 is within easy reach.
On the edge of the village is Piddington Wood which is owned and managed by the Woodland Trust, it is a remnant of the ancient Bernwood hunting forest and there are wonderful walks. The village has a number of groups and clubs, a village hall, a church restored in the mid 1800s and a pop up pub once a month.
EDUCATION
Pre school and primary school in Ambrosden
The Bicester School secondary school in Bicester
Preparatory Schools at Ashfold and Oxford
Public Schools at Stowe and Oxford
VIEWING: Strictly through the vendors agent W Humphries of Waddesdon.
Brochures
Brochure- COUNCIL TAXA payment made to your local authority in order to pay for local services like schools, libraries, and refuse collection. The amount you pay depends on the value of the property.Read more about council Tax in our glossary page.
- Ask agent
- PARKINGDetails of how and where vehicles can be parked, and any associated costs.Read more about parking in our glossary page.
- Yes
- GARDENA property has access to an outdoor space, which could be private or shared.
- Yes
- ACCESSIBILITYHow a property has been adapted to meet the needs of vulnerable or disabled individuals.Read more about accessibility in our glossary page.
- Ask agent
Energy performance certificate - ask agent
Thame Road, Piddington , Oxfordshire.
Add an important place to see how long it'd take to get there from our property listings.
__mins driving to your place
Get an instant, personalised result:
- Show sellers you’re serious
- Secure viewings faster with agents
- No impact on your credit score
Your mortgage
Notes
Staying secure when looking for property
Ensure you're up to date with our latest advice on how to avoid fraud or scams when looking for property online.
Visit our security centre to find out moreDisclaimer - Property reference 0000670. The information displayed about this property comprises a property advertisement. Rightmove.co.uk makes no warranty as to the accuracy or completeness of the advertisement or any linked or associated information, and Rightmove has no control over the content. This property advertisement does not constitute property particulars. The information is provided and maintained by W Humphries, Waddesdon. Please contact the selling agent or developer directly to obtain any information which may be available under the terms of The Energy Performance of Buildings (Certificates and Inspections) (England and Wales) Regulations 2007 or the Home Report if in relation to a residential property in Scotland.
*This is the average speed from the provider with the fastest broadband package available at this postcode. The average speed displayed is based on the download speeds of at least 50% of customers at peak time (8pm to 10pm). Fibre/cable services at the postcode are subject to availability and may differ between properties within a postcode. Speeds can be affected by a range of technical and environmental factors. The speed at the property may be lower than that listed above. You can check the estimated speed and confirm availability to a property prior to purchasing on the broadband provider's website. Providers may increase charges. The information is provided and maintained by Decision Technologies Limited. **This is indicative only and based on a 2-person household with multiple devices and simultaneous usage. Broadband performance is affected by multiple factors including number of occupants and devices, simultaneous usage, router range etc. For more information speak to your broadband provider.
Map data ©OpenStreetMap contributors.
