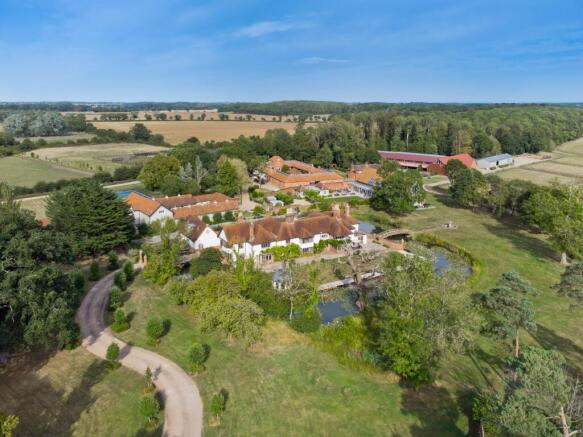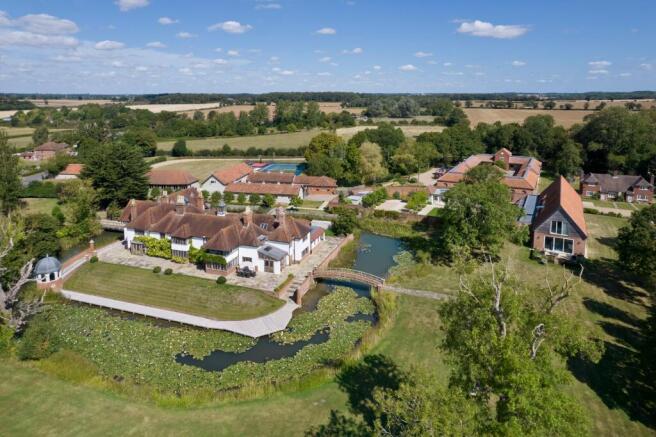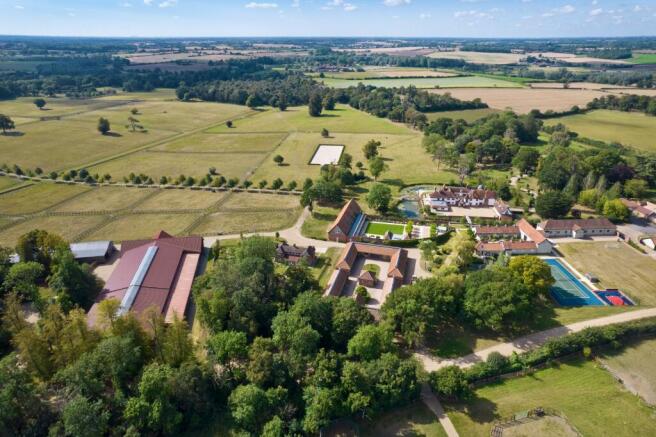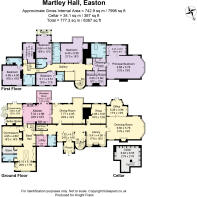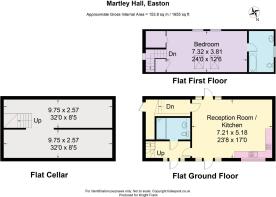Framlingham Road (Whole), Easton, Woodbridge, Suffolk

- PROPERTY TYPE
Equestrian Facility
- BEDROOMS
6
- SIZE
7,996 sq ft
743 sq m
- TENUREDescribes how you own a property. There are different types of tenure - freehold, leasehold, and commonhold.Read more about tenure in our glossary page.
Freehold
Key features
- Historic moated country house
- Indoor swimming pool and leisure complex
- 4 cottages
- Modern offices
- Gardens grounds and paddocks
- Olympic size indoor arena
- Outdoor arena
- Stables, Farm buildings and workshops
- Covered horse walker
- About 139 acres
Description
The large limestone floored hall leads to the majority of the reception rooms which include a large drawing room and dining room, both of which have magnificent fireplaces. There is also a sitting room, library and study. The large well-appointed kitchen with 5-oven Aga has both a conservatory and breakfast room. At the rear there is a large utility room/back-kitchen, gym and boot room. The cellar is ideal for the wine connoisseur and accessed from the entrance hall.
On the first floor, the principal bedroom suite is at the eastern end of the house with a large bedroom, dressing room and en-suite bathroom. There are a further 4 bedrooms with en-suite bathrooms and a smaller double bedroom and family bathroom.
Gardens and Grounds
Outside the terrace runs along the entire eastern and southern elevations and is accessed from various ground floor rooms. Beyond the well maintained moat are extensive areas of lawn to the south. At the rear of the house an annexe has been cleverly created from a former garage to provide very spacious one-bedroom accommodation and underneath is further storage for the house.
Entertainment and Leisure
Across the moat to the rear of the house is the beautiful walled garden in which has been created stunning leisure and entertaining facilities. Along one side is the magnificent pool complex with 15m pool, infrared sauna, and a jacuzzi, his-and-her changing facilities together with a bar and above a large games room area. Along the northern elevation of the walled garden is a stylish pavilion housing internal dining area and a fully equipped kitchen, with outside dining terrace, all of which overlook the immaculate croquet lawn and pétanque courts. The backdrop is the spectacular formal gardens featuring magnificent hydrangea bushes. Set in the grounds a short distance away is a hard tennis court and a half basketball court.
Offices and Guest Courtyard
To the rear of the house is a beautifully created office and guest complex. The modern offices have been created from a converted traditional timber frame barn and have the space for 18 desks, 2 meeting/boardrooms, kitchen and WC facilities and benefit from two high- speed fibre lines.
Situated around an Italian style courtyard are four well-appointed individual guest bedroom suites each with en-suite bathrooms as well as a guest kitchenette & sitting room. At the end of the courtyard is ‘Grooms Cottage’, a well laid out one-bedroom open plan cottage with its own private garden and pond to the rear.
Adjacent to the offices is the Warehouse Barn (2,640 ft²) which is currently used for storage and has automatically controlled heating but could be used for a wide variety of purposes ancillary to the house or as further offices or entertaining space.
Lot 2
Two staff cottages, stable yard, indoor school, grooms flat, 68 acres of paddocks, horse walker and lunging ring. About 129 acres (52 Ha)
An outstanding set of facilities providing both modern stabling and exemplary training facilities for sports and thoroughbred horses. The equestrian facilities benefit from their own access through electric gates
1 & 2 Martley Hall Cottages: A pair of traditional semi- detached cottages situated adjacent to the stable yard. The houses are constructed of brick under a plain tile with leaded light double glazed uPVC windows. The accommodation comprises a living room and sitting room, kitchen breakfast room and conservatory on the ground floor and 2 bedrooms and a bathroom on the first floor. Each house has an area of garden.
Arenas: An outstanding Olympic sized indoor arena (62m x 24m) constructed to an extremely high standard. The arena features an ‘Equestrian Surfaces’ surface, is fully boarded with part mirrored walls and a glazed central ridge providing a very light and airy atmosphere. In addition, it features an entertaining suite, with offices, changing facilities, commercial kitchen, viewing gallery and cafe area, judges’ box all with an in-built sound system. A short distance away there is a further outdoor arena with box hedging, 2 all-weather turnout paddocks, stallion pens, a covered 5-stall horse walker and lunging ring.
Stables: An attractive modern brick stable yard built in a traditional style around a courtyard providing 24 looseboxes with 4 heated foaling boxes with CCTV. In addition, there is stallion box, grooms flat with windows over the foaling boxes, veterinary room with stocks and weighing machine.
There are a further 7 American style looseboxes along one side of the indoor arena which also provides further covered storage areas.
Paddocks: The stables and training facilities are served by 68 acres of post and rail paddocks spread across the park. These range in size from less than an acre to over 8 acres and therefore cater for all types of horses, ages and temperaments.
Beyond the paddocks is a belt of mixed woodland (totalling 26 acres) which provide both shelter and privacy as well as a pleasing backdrop
Martley Hall is situated in a wonderful south facing setting overlooking its extensive private parkland. It is located on the northern edge of the village of Easton in Suffolk close to the revered Heritage Coastline.
The village of Easton is within striking distance and has an excellent village community together with a popular pub, primary school and thriving cricket club. The larger settlements of Wickham Market (3.5 miles) and Framlingham (5.5 miles) offer local supermarkets, a range of shops, doctors’ surgery and a post office.
Martley Hall is just 3 miles from the A12 giving good access south to Woodbridge and north to Southwold. Ipswich is 14 miles distant and offers regular trains to London (Liverpool Street) taking about 1hr 5 mins. There is an excellent selection of private and state schools in the area, including Framlingham College, Thomas Mills, Woodbridge School, Farlingaye High School, Finborough School, St Felix School & Orwell Park.
Nearby activities include Snape Maltings, Southwold with the Adnams brewery and harbour, Minsmere Nature Reserve, Dunwich beach, Woodbridge and Aldeburgh golf courses, and Thorpeness.
The area is well served with excellent local pubs and restaurants including White Horse Easton, Watson and Walpole, The Crown Framlingham, Greyhound Inn Pettistree, The Suffolk Aldeburgh, The Crown Ufford, Turks Head Hasketon and The Unruly Pig, Bromswell.
Brochures
Web DetailsParticulars- COUNCIL TAXA payment made to your local authority in order to pay for local services like schools, libraries, and refuse collection. The amount you pay depends on the value of the property.Read more about council Tax in our glossary page.
- Band: TBC
- PARKINGDetails of how and where vehicles can be parked, and any associated costs.Read more about parking in our glossary page.
- Yes
- GARDENA property has access to an outdoor space, which could be private or shared.
- Yes
- ACCESSIBILITYHow a property has been adapted to meet the needs of vulnerable or disabled individuals.Read more about accessibility in our glossary page.
- Ask agent
Energy performance certificate - ask agent
Framlingham Road (Whole), Easton, Woodbridge, Suffolk
Add an important place to see how long it'd take to get there from our property listings.
__mins driving to your place
Get an instant, personalised result:
- Show sellers you’re serious
- Secure viewings faster with agents
- No impact on your credit score
Your mortgage
Notes
Staying secure when looking for property
Ensure you're up to date with our latest advice on how to avoid fraud or scams when looking for property online.
Visit our security centre to find out moreDisclaimer - Property reference IFA240013. The information displayed about this property comprises a property advertisement. Rightmove.co.uk makes no warranty as to the accuracy or completeness of the advertisement or any linked or associated information, and Rightmove has no control over the content. This property advertisement does not constitute property particulars. The information is provided and maintained by Strutt & Parker, Eastern Estates & Farm Agency - Ipswich. Please contact the selling agent or developer directly to obtain any information which may be available under the terms of The Energy Performance of Buildings (Certificates and Inspections) (England and Wales) Regulations 2007 or the Home Report if in relation to a residential property in Scotland.
*This is the average speed from the provider with the fastest broadband package available at this postcode. The average speed displayed is based on the download speeds of at least 50% of customers at peak time (8pm to 10pm). Fibre/cable services at the postcode are subject to availability and may differ between properties within a postcode. Speeds can be affected by a range of technical and environmental factors. The speed at the property may be lower than that listed above. You can check the estimated speed and confirm availability to a property prior to purchasing on the broadband provider's website. Providers may increase charges. The information is provided and maintained by Decision Technologies Limited. **This is indicative only and based on a 2-person household with multiple devices and simultaneous usage. Broadband performance is affected by multiple factors including number of occupants and devices, simultaneous usage, router range etc. For more information speak to your broadband provider.
Map data ©OpenStreetMap contributors.
