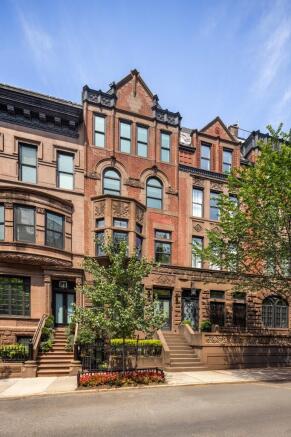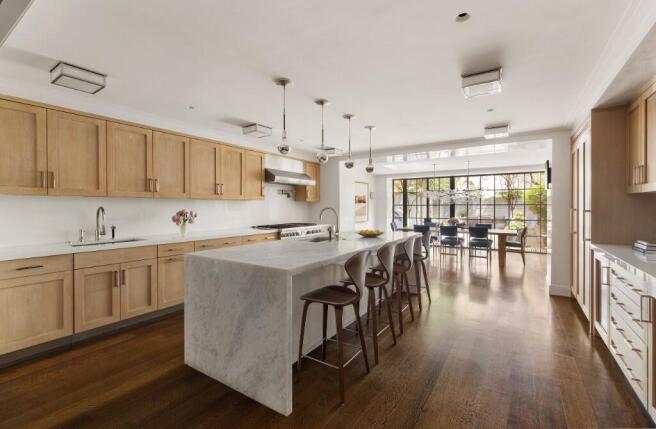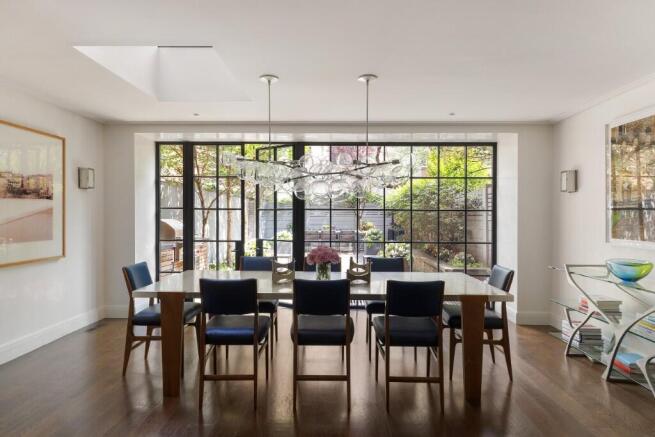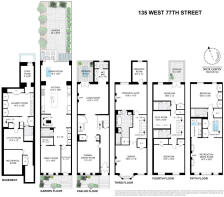5 bedroom town house for sale
New York, New York County, New York, USA
- PROPERTY TYPE
Town House
- BEDROOMS
5
- BATHROOMS
7
- SIZE
7,200 sq ft
669 sq m
Key features
- High Ceilings
- Southern Exposure
- Private Terrace
- Working Fireplace
- Private Yard
- Built-Ins
- Walk-in Closet
- Full Basement
Description
Enter up the stoop through the formal entryway to the parlor where ceilings nearly 12' high create airiness and volume. You'll notice details like the original decoration on the foyer ceiling, a reminder of its 19th century provenance; the precise crown moulding on each of the walls; and the patterned wood paneling creating structure and order. At the front of the house there is the formal dining room, looking toward the trees on 77th Street with oversized windows and illuminated by walls treated with pitted marmarinon plaster with an applied iridescent bronze glaze. At the rear of the house is the living room, a grand, welcoming space whose walls are finished in waxed Venetian plaster. Here, you'll find the first of four working fireplaces; all the mantels are custom marble mantels from Jamb. A private terrace, a stately wood paneled wet bar, and a windowed powder room (discreetly hidden behind the wood paneling) make this ideal for entertaining.
The garden level is the natural heart of the home, with its massive eat-in kitchen, secondary dining room with a skylight, and immaculately landscaped garden. Wall-to-wall and floor-to-ceiling casement windows create an indoor/outdoor illusion and brighten the space. The kitchen is a showstopper with long glassos countertops, an enormous quartzite island with bar seating for four, endless wood cabinetry for storage, and a premium appliance package from Sub-Zero, Miele and Thermador.
The garden is perfectly appointed. It includes a grill with prep space and storage; a dedicated dining area; a variety of trees, flowers, and planters; and stone pavers. It is functional, peaceful, and private.
The third floor of the house has 10.5' ceilings and is dedicated to the principal bedroom suite. The spacious bedroom includes a windowed dressing room, a marble fireplace, and an en-suite bathroom. The walls are finished with waxed Venetian plaster. The bathroom includes marble slab along the floors, walls and counters; a soaking tub and hardware from Waterworks; a double vanity; heated floors; a rain shower; and plenty of built-out closet space. Across the hall is the library, which can function as either a standalone space or a natural extension of the suite. Large bay windows, another marble fireplace, grasscloth wallpaper, and built-in bookshelves make this a bright and serene room. There is a large walk-in closet for overflow from the bedroom.
The fourth floor contains two of the secondary bedrooms, two full bathrooms, and a flexible space currently used as a kids' playroom. Each of the bedrooms is quite oversized and includes plenty of closet space; the north-facing bedroom has a private terrace overlooking the garden. Each of the bathrooms is equipped with large stone vanities, plenty of storage, and premium hardware. The playroom is a perfect shared space for art projects, homework, or office work.
With 11-foot ceilings, the fifth floor has an additional bedroom, an adjacent full bathroom, a flexible space currently used as a media room and gym, and a midnight kitchen. The king-sized bedroom has three built-out closets; there are three additional extra-large closets in the hallway. The bathroom is appointed with premium stone and hardware, and has a large vanity with plenty of storage. You'll find the fourth and final fireplace in the media room, in addition to large south-facing windows, built-in bookshelves, and a reading nook. This room has a skylit midnight kitchen, making it ideal as a guest suite or secondary lounge space.
The basement is full-height and completely done. In addition to a full bathroom and a staff room, there is an expansive laundry room with a sink and two sets of washer/dryers, and 8 built-out closets.
Finally, the home has 8 zones of heating and cooling, an alarm and Nest system, and a wireless Sonos sound system.
77th Street between Amsterdam and Columbus is a quiet, tree-lined block ideally positioned between Central Park and Riverside Park, with The Natural History Museum just around the corner.
New York, New York County, New York, USA
NEAREST AIRPORTS
Distances are straight line measurements- La Guardia(Local)5.6 miles
- Newark Liberty(International)13.1 miles
- John F. Kennedy(International)14.3 miles
- Westchester(Local)24.2 miles
- Philadelphia(International)72.8 miles
Advice on buying American property
Learn everything you need to know to successfully find and buy a property in USA.
Notes
This is a property advertisement provided and maintained by Compass, New York (reference 1887279739554039353) and does not constitute property particulars. Whilst we require advertisers to act with best practice and provide accurate information, we can only publish advertisements in good faith and have not verified any claims or statements or inspected any of the properties, locations or opportunities promoted. Rightmove does not own or control and is not responsible for the properties, opportunities, website content, products or services provided or promoted by third parties and makes no warranties or representations as to the accuracy, completeness, legality, performance or suitability of any of the foregoing. We therefore accept no liability arising from any reliance made by any reader or person to whom this information is made available to. You must perform your own research and seek independent professional advice before making any decision to purchase or invest in overseas property.





