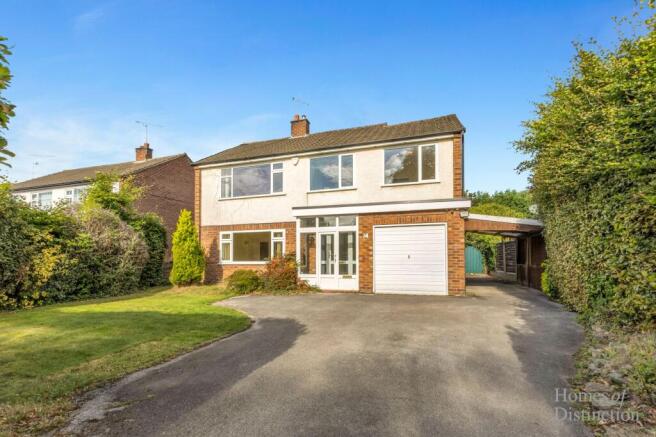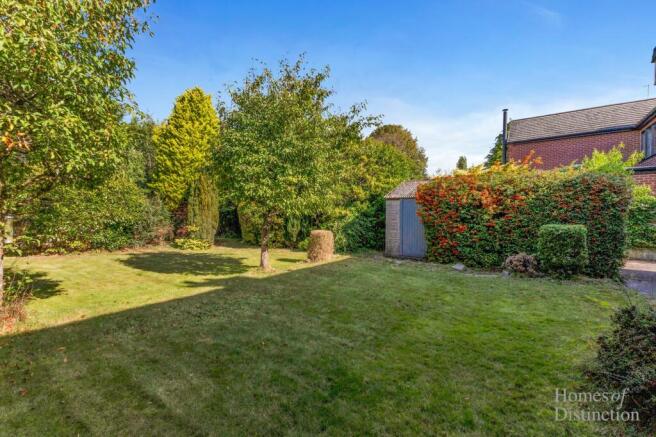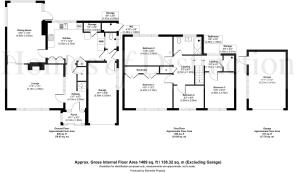Tanyard Drive, Hale Barns, WA15

- PROPERTY TYPE
Detached
- BEDROOMS
4
- BATHROOMS
1
- SIZE
1,489 sq ft
138 sq m
- TENUREDescribes how you own a property. There are different types of tenure - freehold, leasehold, and commonhold.Read more about tenure in our glossary page.
Freehold
Key features
- Popular location
- No onward chain
- Four-bedroom detached property
- Redevelopment potential (STPP)
- Private & spacious rear garden
- Two spacious reception rooms
- DG throughout & Hive Thermostat
- Downstairs WC
- Integral garage + detached garage to rear
- Off-road parking for multiple vehicles
Description
A fantastic opportunity to acquire a 4-bedroom detached family home, with NO ONWARD CHAIN, situated in the sought after location of Hale Barns.
Offering versatile accommodation, double glazing throughout and a recently modernised central heating system (with Hive Thermostat), the property also offers further redevelopment potential (STPP) if so desired by discerning buyers with plot to approx. 0.2 acre.
Ground Floor
Entrance hallway leading off to light-filled lounge through to spacious dining room with open views of private rear garden and dedicated access via uPVC door.
Proceeding, a good-sized kitchen with integrated appliances and multiple storage options with integral garage and downstairs WC located off and side access to property.
First Floor
To the first floor, there are four bright and well-appointed bedrooms, along with a contemporary family bathroom and several useful storage cupboards.
Loft Space
Two separate loft spaces for additional storage or potential conversion to additional accommodation (STPP).
External/Grounds
Private enclosed rear lawned garden complete with mature shrubs & trees - a space to make and share memories with friends & family or simply to unwind after a long day. A detached double garage with dual access further provides additional storage and/or garaged parking if required.
To the front, the property benefits from a tarmac driveway with parking for several vehicles and sizeable a front garden.
Local Area
Hale Barns is an exclusive and sought-after village offering an exceptional blend of rural charm and modern convenience via The Square shopping centre.
Local leisure includes, numerous gyms, boutique fitness studios, sporting associations and nearby golf courses. For outdoor enthusiasts, Stamford Park, The National Trust’s Dunham Massey, River Bollin and the Trans Pennine Trail offer relaxing scenic walks.
Schools:
The Trafford area is also renowned for its excellent schools from pre-school through to sixth form, both state (selective) such as Altrincham Grammar School for Boys, Altrincham Grammar School for Girls, Loreto College, Sale Grammar School and St Ambrose College as well as a number of independent institutions.
Transport:
Hale Barns offers excellent transport links, making it attractive to commuters. By car, the M56 and M60 motorways are easily accessible, linking Hale Barns to Manchester Airport (just a 10-minute drive away) and major cities such as Manchester, Liverpool, Chester, and Leeds. Regular bus services also operate within the village and surrounding areas.
Nearby Hale railway station provides access to the broader Cheshire/Greater Manchester regions, whilst nearby Altrincham’s Metrolink station offers direct tram services to Manchester city centre.
Tenure: Freehold
Utilities: Gas Central Heating + mains electric, water and drainage (not tested by the agent)
Council Tax Band: G
EPC Rating: E
Directions
• Postcode: WA15 0BS
• whatthreewords: ///stands.aboard.hopefully
Viewing
Please peruse our video, brochure and photographs. Our local Agent of Distinction is flexible and available to you for a bespoke open house experience. Viewings strictly by appointment only.
Disclaimer
Please note that whilst the particulars above have been prepared in good faith, they do not constitute any part of an offer or contract. Details, including floorplan & measurements, descriptions, images and video/drone, are for illustration purposes only. Furthermore, all appliances, apparatus, equipment, fixtures and fittings listed in the particulars are only ‘as seen’ and have not been tested by Homes of Distinction, nor have we sought certificate of warranty or service, unless otherwise stated. We strive for accuracy, but we cannot guarantee the completeness or correctness of all information presented. Prospective buyers are always recommended to arrange an in-person viewing of a property before making an offer and are encouraged to conduct their own due diligence and seek professional advice where necessary. Prices, specifications, and availability are subject to change without notice. Homes of Distinction Group Ltd accepts no liability for any loss or damage resulting from reliance on these particulars.
EPC Rating: E
Porch
2.12m x 1.03m
Hallway
4.15m x 2m
Lounge
5.19m x 3.99m
Dining Room
5.6m x 3.55m
Kitchen
5.2m x 3.75m
Storage
1.57m x 0.83m
WC
1.48m x 1.06m
Integral Garage
5.5m x 2.65m
Storage (External)
1.37m x 0.83m
Landing
2.55m x 1.98m
Bedroom 1
4.43m x 3.1m
Bedroom 2
4.43m x 2.66m
Bedroom 4
2.8m x 2.06m
Bathroom
2.59m x 1.65m
Landing
1.75m x 1.46m
Bedroom 3
3.26m x 2.7m
Storage
1.46m x 0.97m
Integral Garage
5.21m x 3.41m
Rear Garden
- Large garden to rear of the property
- Private & enclosed
Brochures
Brochure 1- COUNCIL TAXA payment made to your local authority in order to pay for local services like schools, libraries, and refuse collection. The amount you pay depends on the value of the property.Read more about council Tax in our glossary page.
- Band: G
- PARKINGDetails of how and where vehicles can be parked, and any associated costs.Read more about parking in our glossary page.
- Yes
- GARDENA property has access to an outdoor space, which could be private or shared.
- Front garden,Rear garden
- ACCESSIBILITYHow a property has been adapted to meet the needs of vulnerable or disabled individuals.Read more about accessibility in our glossary page.
- Ask agent
Tanyard Drive, Hale Barns, WA15
Add an important place to see how long it'd take to get there from our property listings.
__mins driving to your place
Get an instant, personalised result:
- Show sellers you’re serious
- Secure viewings faster with agents
- No impact on your credit score
Your mortgage
Notes
Staying secure when looking for property
Ensure you're up to date with our latest advice on how to avoid fraud or scams when looking for property online.
Visit our security centre to find out moreDisclaimer - Property reference fe8a9522-eced-4214-b1c5-9cf42e9be730. The information displayed about this property comprises a property advertisement. Rightmove.co.uk makes no warranty as to the accuracy or completeness of the advertisement or any linked or associated information, and Rightmove has no control over the content. This property advertisement does not constitute property particulars. The information is provided and maintained by Homes of Distinction, Wilmslow. Please contact the selling agent or developer directly to obtain any information which may be available under the terms of The Energy Performance of Buildings (Certificates and Inspections) (England and Wales) Regulations 2007 or the Home Report if in relation to a residential property in Scotland.
*This is the average speed from the provider with the fastest broadband package available at this postcode. The average speed displayed is based on the download speeds of at least 50% of customers at peak time (8pm to 10pm). Fibre/cable services at the postcode are subject to availability and may differ between properties within a postcode. Speeds can be affected by a range of technical and environmental factors. The speed at the property may be lower than that listed above. You can check the estimated speed and confirm availability to a property prior to purchasing on the broadband provider's website. Providers may increase charges. The information is provided and maintained by Decision Technologies Limited. **This is indicative only and based on a 2-person household with multiple devices and simultaneous usage. Broadband performance is affected by multiple factors including number of occupants and devices, simultaneous usage, router range etc. For more information speak to your broadband provider.
Map data ©OpenStreetMap contributors.




