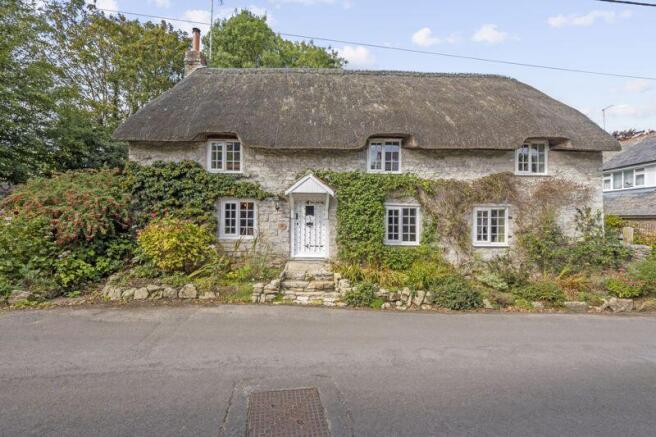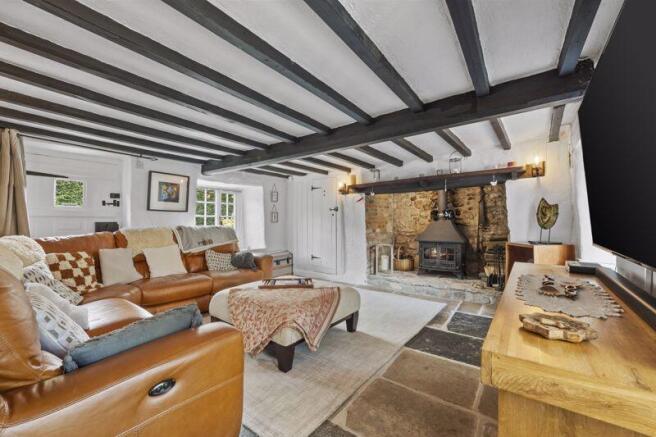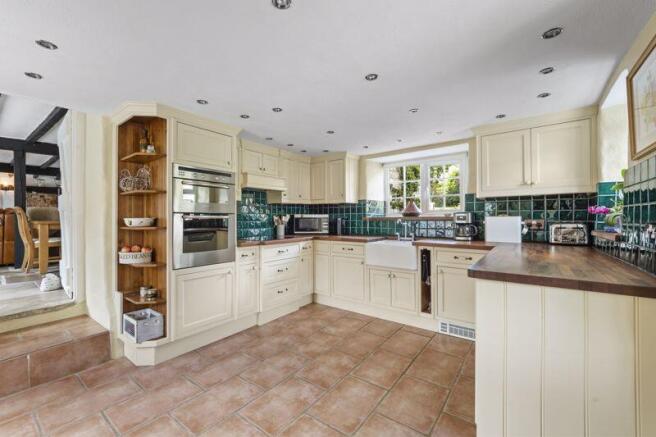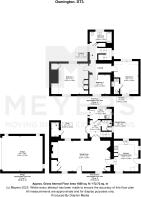Chapel Lane, Osmington, Weymouth, DT3

- PROPERTY TYPE
Cottage
- BEDROOMS
3
- BATHROOMS
3
- SIZE
Ask agent
- TENUREDescribes how you own a property. There are different types of tenure - freehold, leasehold, and commonhold.Read more about tenure in our glossary page.
Freehold
Key features
- Stunning Character Period Detached Cottage
- Stone Elevations with Thatched Roof
- Three Double Bedrooms (One With En-suite)
- Two Further Bathrooms
- Set on a 1/4 acre Plot with Mature Gardens
- Many features include Flagstone Floor, Inglenook Fireplace and Exposed Beams
- Driveway Providing Ample Parking and Double Garage
- Kitchen/Breakfast Room and Separate Utility
- Upgraded and Improved by the Current Owners
- No Forward Chain
Description
Description
A stunning character stone and thatch cottage situated in this picturesque and highly sought after village to the east of Weymouth. The property has been altered and improved by the current owners over the last five years and is very well presented throughout with an abundance of character features including a beautiful Inglenook fireplace, exposed ceiling beams and pillars and deep window sills. The property is not Grade 11 listed and has full height ceilings which is often not the case in character properties such as this.
The property is thought to date back to around 1720- 1740 and believed to have housed the village blacksmith although no evidence of that remains today.
The property is set within a 1/4 acre plot with extensive gardens, a driveway providing off road parking for several vehicles and a detached double garage.
Kitchen/Breakfast Room
14' 11'' x 11' 3'' (4.54m x 3.43m)
Thatched covered entrance with door into the kitchen/breakfast room with a range of wall and base cupboard units with complimentary wood work surfaces and double drainer sink inset. Built in double oven, plumbing for dishwasher, built in dresser, recess for fridge/freezer, tiled floor, front aspect window with seating
Sitting Room
27' 11'' x 14' 5'' (8.50m x 4.39m)
Stunning room full of character with flagstone flooring, exposed ceiling beams and support columns, large feature original Inglenook fireplace with a bricked up bread oven and 14kwt multi fuel burner inset, two front aspect windows and original doorway, built in storage cupboard, glass double doors to inner hallway
Hallway
Stairs to landing, tiled floor, French doors to the garden
Utility Room
10' 5'' x 4' 9'' (3.17m x 1.45m)
Fitted wall and base cupboards with one and a half bowl sink unit, plumbing for washing machine, additional space for tumble dryer over, tiled floor, rear aspect window, door to garden
Shower Room
5' 8'' x 5' 10'' (1.73m x 1.78m)
Fitted shower cubicle, vanity wash hand basin, wc, tiled floor and splash backs
First Floor Landing
Plenty of light from two windows, exposed beam
Bedroom 1
19' 3'' x 14' 7'' (5.86m x 4.44m)
Large double room with front and rear aspect windows, exposed beams and built in wardrobes with display shelving
Bedroom 2
15' 9'' x 11' 7'' (4.80m x 3.53m)
Another large double room with front and rear aspect windows
En-suite
7' 4'' x 5' 9'' (2.23m x 1.75m)
Fitted shower cubicle, vanity wash hand basin, wc, heated towel rail
Bedroom 3
9' 2'' x 8' 9'' (2.79m x 2.66m)
Family Bathroom
9' 8'' x 5' 3'' (2.94m x 1.60m)
Fitted bath with shower over, vanity wash hand basin, wc, tiled splash backs, heated towel rail, rear aspect window
Outside
The property is situated on a large 1/4 of an acre plot with double gates at the front leading to a brick paved driveway that offers ample parking for several cars and leads to a
DOUBLE GARAGE (19ft x 16ft 8") with light, power and remote controlled roller door.
The rear garden is divided into lawn area with a variety of mature frit trees trees and shrubs, a summer house and two sheds plus an attractive courtyard garden area adjoining the back of the property.
NOTE There was planning approved for the current owners to build an Orangery in this courtyard area
Tenure
Freehold
Directions
From Weymouth sea front follow all signs to Preston taking you along the beach wall. Continue along the Preston Road out of Weymouth (A353) and continue. After passing Osmington White Horse Park Homes on the right with the famous White Horse chalked into the hill on the left hand side, drop down towards the village and take the second turning on the left into Chapel Lane and the property can be found on the left hand side
Location
Osmington is a sought after village on the east side of Weymouth and famed for the White Horse hill figure of King George III cut into the limestone. Just off of the World Heritage Jurassic coastline at Osmington Mills it is a village that still offers a community feel with a local village hall, church, farm shop and pub (due to reopen in 2026). It is dog walkers heaven with numerous country trails, bridle paths into the countryside or down to the coastline that takes you to Weymouth or towards Durdle Door and Lulworth. Weymouth Town Centre with its award winning beach and picturesque harbourside is a short drive away and on a bus route, as is the county town of Dorchester.
EPC
Energy Performance Rating "D"
Council Tax
Band "F"
Important Note
These particulars are believed to be correct but their accuracy is not guaranteed. They do not form part of any contract. Nothing in these particulars shall be deemed to be a statement that the property is in good structural condition or otherwise, nor that any of the services, appliances, equipment or facilities are in good working order or have been tested. Purchasers should satisfy themselves on such matters prior to purchase.
Brochures
Full Details- COUNCIL TAXA payment made to your local authority in order to pay for local services like schools, libraries, and refuse collection. The amount you pay depends on the value of the property.Read more about council Tax in our glossary page.
- Band: F
- PARKINGDetails of how and where vehicles can be parked, and any associated costs.Read more about parking in our glossary page.
- Yes
- GARDENA property has access to an outdoor space, which could be private or shared.
- Yes
- ACCESSIBILITYHow a property has been adapted to meet the needs of vulnerable or disabled individuals.Read more about accessibility in our glossary page.
- Ask agent
Chapel Lane, Osmington, Weymouth, DT3
Add an important place to see how long it'd take to get there from our property listings.
__mins driving to your place
Get an instant, personalised result:
- Show sellers you’re serious
- Secure viewings faster with agents
- No impact on your credit score
Your mortgage
Notes
Staying secure when looking for property
Ensure you're up to date with our latest advice on how to avoid fraud or scams when looking for property online.
Visit our security centre to find out moreDisclaimer - Property reference 12747231. The information displayed about this property comprises a property advertisement. Rightmove.co.uk makes no warranty as to the accuracy or completeness of the advertisement or any linked or associated information, and Rightmove has no control over the content. This property advertisement does not constitute property particulars. The information is provided and maintained by Meyers, Weymouth. Please contact the selling agent or developer directly to obtain any information which may be available under the terms of The Energy Performance of Buildings (Certificates and Inspections) (England and Wales) Regulations 2007 or the Home Report if in relation to a residential property in Scotland.
*This is the average speed from the provider with the fastest broadband package available at this postcode. The average speed displayed is based on the download speeds of at least 50% of customers at peak time (8pm to 10pm). Fibre/cable services at the postcode are subject to availability and may differ between properties within a postcode. Speeds can be affected by a range of technical and environmental factors. The speed at the property may be lower than that listed above. You can check the estimated speed and confirm availability to a property prior to purchasing on the broadband provider's website. Providers may increase charges. The information is provided and maintained by Decision Technologies Limited. **This is indicative only and based on a 2-person household with multiple devices and simultaneous usage. Broadband performance is affected by multiple factors including number of occupants and devices, simultaneous usage, router range etc. For more information speak to your broadband provider.
Map data ©OpenStreetMap contributors.





