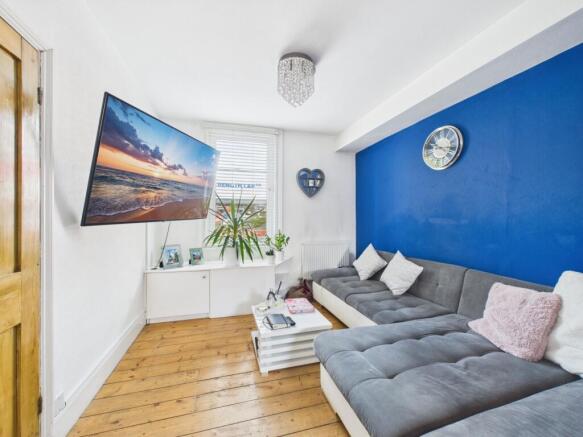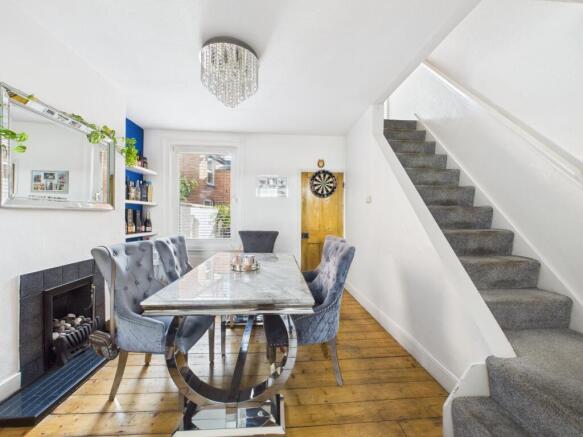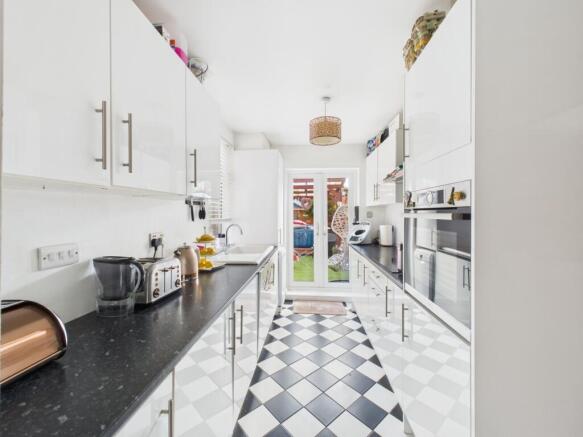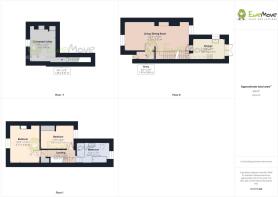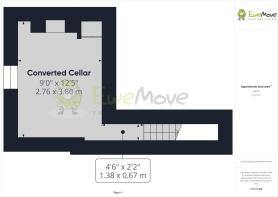Victoria Gardens, Northampton, Northamptonshire, NN1

- PROPERTY TYPE
Terraced
- BEDROOMS
2
- BATHROOMS
1
- SIZE
Ask agent
- TENUREDescribes how you own a property. There are different types of tenure - freehold, leasehold, and commonhold.Read more about tenure in our glossary page.
Freehold
Description
Offered for Sale with No onward chain and located in the heart of Northampton Town Centre is this immaculate 2/3 BEDROOM period home that has been updated and modernised whilst still retaining many original character features.
Victoria Gardens is situated in the heart of Northampton town, a location that offers the perfect blend of convenience, character, and community. Within a 5 minute walk is the town centre, boasting a wide range of shops, cafes, and restaurants, two theatres (Royal & Derngate) and a cinema/leisure complex, the Grosvenor Shopping Centre and the historic Market Square. Everything you need is within walking distance, from supermarkets to leisure facilities and entertainment.
Green spaces are also close by – Becket's Park and The Racecourse offer peaceful escapes for walks, picnics, or a morning run, all just a short stroll from your doorstep.
Commuters will appreciate the excellent transport links. Northampton Railway Station provides fast, direct trains to London and Birmingham both within 1 hour, and the nearby M1 offers quick road access to key destinations. Local bus routes make getting around town and nearby areas easy and efficient.
With its mix of urban convenience, green spaces, and strong transport connections, Northampton town centre is an ideal spot for anyone looking to enjoy a lively yet comfortable lifestyle in the heart of town.
The ground floor welcomes you from the entrance hallway into an open plan lounge/diner, to provide a lovely homely feel. This sizeable room provides a perfect versatile space for relaxation, dining and entertainment with a feature focal point fireplace. There is ample natural light from the window to the front aspect and window to the rear, complemented with stripped wooden flooring which provides a seamless flow between the living and dining areas. This space is ideal for hosting guests or simply unwinding after a long day. A doorway leads into the modern, well appointed kitchen with a range of matching wall and base units and built in washing machine, fridge and freezer and integrated oven and induction hob with cooker hood over. A doors leads to the stairs down to a Cellar.
On the first floor there are two DOUBLE bedrooms and a large family bathroom with a roll-top bath and separate shower enclosure.
Step outside to discover the fully enclosed rear garden, perfect for enjoying the outdoors, whether you're relaxing with a book or hosting a barbecue, this outdoor space is sure to be enjoyed all year round.
Victoria Gardens is situated in the heart of Northampton town centre, two theatres (Royal & Derngate) and a cinema/leisure complex. In relation to transportation, Northampton's station has Direct mainline rail services to London Euston and Birmingham New Street whilst the property's position allows easy access to a variety of main roads including the M1, A45, A43, A508 and A428 and in turn link to the A14.
MATERIAL INFORMATION:
Mains supply for Gas and Electricity
Heating: Gas fired central heating
Mains supply for Water and Sewage by Anglian Water
Broadband - Ultrafast 1800 mbps is in the area
Mobile Coverage - variable depending on provider
Tenure Type: Freehold
Shared Ownership: No
Council Tax Band: A
Construction Type: Brick and tile
Sources of Heating: Gas fired boiler
Parking: Permit holders only, 1 Residential permit and 1 Visitor permit permitted)
Building Safety: No known issues
Listed Property: No
Restrictions: None known
Private Rights of Way: None known
Public Rights of Way: None known
Flooded in Last 5 Years: Yes - Cellar flooded due to failure of Sump Pump - this has been replaced and is fully functioning.
Sources of Risk: None known
Flood Defences: None known
Planning Permission/Development Proposals: No
Entrance Location: Ground floor
Accessibility Measures: None
* Sprift report available from agent MATERIAL INFORMATION:
In accordance with Section 21 of the Estate Agent Act 1979, we declare that there is a personal interest in the sale of this property. The property is being sold by a relative of a member of staff within Enchanted Property Sales and Lettings Ltd t/a Ewemove.
Entrance Hall
1.9m x 0.86m - 6'3" x 2'10"
Enter via a secure front door into Hallway; door leading into spacious open plan lounge/diner. Stripped wooden floors.
Living Room/Diner
6.8m x 3.12m - 22'4" x 10'3"
Open Plan Living/Dining Room fitted with original floorboards. Plenty of natural light provided by a large double glazed window to the front aspect and double glazed window to the rear aspect. Featuring a focal point fireplace, Stairs to first floor from Dining room. A further door leads you into the well appointed kitchen.
Kitchen
3.43m x 2.18m - 11'3" x 7'2"
Modern kitchen fitted with a range of matching wall and base units, worktops and a stainless steel sink. Integrated washing machine, fridge and freezer and integrated oven and induction hob with cooker hood over. French Double doors leading to garden. Door to Converted Cellar/Bedroom 3
Bedroom 3/Cellar conversion
3.8m x 2.76m - 12'6" x 9'1"
Stairs lead down to a converted cellar which has been converted into a large double bedroom. This room is fantastic and further benefits from built in storage.Planning Approval is not present for this conversion hence why the property is sold as a 2 bedroom house.
First Floor Landing
3.62m x 0.8m - 11'11" x 2'7"
Doors to adjoining bedrooms, family bathroom and useful storage cupboard.
Main Bedroom
3.17m x 4m - 10'5" x 13'1"
Excellent sized double bedroom with window to the front aspect. Character feature fireplace.
Bedroom 2
3.51m x 2.51m - 11'6" x 8'3"
Double bedroom with window to the rear aspect. This room also benefits from built in wardrobes.
Family Bathroom
3.47m x 2.21m - 11'5" x 7'3"
The large family bathroom is stunning, with a rolltop bath, shower cubicle with shower over, low level W/C and wash basin.
Rear Garden
Step outside to discover the fully enclosed garden, mainly laid to lawn with a fenced and brick surround. There is also a covered wooden pergola, ensuring the garden can be enjoyed all year round. The garden also features a seating/patio area, perfect for enjoying the outdoors, whether you're relaxing with a book or hosting a barbecue.
Front Access
- COUNCIL TAXA payment made to your local authority in order to pay for local services like schools, libraries, and refuse collection. The amount you pay depends on the value of the property.Read more about council Tax in our glossary page.
- Band: A
- PARKINGDetails of how and where vehicles can be parked, and any associated costs.Read more about parking in our glossary page.
- Yes
- GARDENA property has access to an outdoor space, which could be private or shared.
- Yes
- ACCESSIBILITYHow a property has been adapted to meet the needs of vulnerable or disabled individuals.Read more about accessibility in our glossary page.
- Ask agent
Victoria Gardens, Northampton, Northamptonshire, NN1
Add an important place to see how long it'd take to get there from our property listings.
__mins driving to your place
Get an instant, personalised result:
- Show sellers you’re serious
- Secure viewings faster with agents
- No impact on your credit score
Your mortgage
Notes
Staying secure when looking for property
Ensure you're up to date with our latest advice on how to avoid fraud or scams when looking for property online.
Visit our security centre to find out moreDisclaimer - Property reference 10705988. The information displayed about this property comprises a property advertisement. Rightmove.co.uk makes no warranty as to the accuracy or completeness of the advertisement or any linked or associated information, and Rightmove has no control over the content. This property advertisement does not constitute property particulars. The information is provided and maintained by EweMove, Covering East Midlands. Please contact the selling agent or developer directly to obtain any information which may be available under the terms of The Energy Performance of Buildings (Certificates and Inspections) (England and Wales) Regulations 2007 or the Home Report if in relation to a residential property in Scotland.
*This is the average speed from the provider with the fastest broadband package available at this postcode. The average speed displayed is based on the download speeds of at least 50% of customers at peak time (8pm to 10pm). Fibre/cable services at the postcode are subject to availability and may differ between properties within a postcode. Speeds can be affected by a range of technical and environmental factors. The speed at the property may be lower than that listed above. You can check the estimated speed and confirm availability to a property prior to purchasing on the broadband provider's website. Providers may increase charges. The information is provided and maintained by Decision Technologies Limited. **This is indicative only and based on a 2-person household with multiple devices and simultaneous usage. Broadband performance is affected by multiple factors including number of occupants and devices, simultaneous usage, router range etc. For more information speak to your broadband provider.
Map data ©OpenStreetMap contributors.
