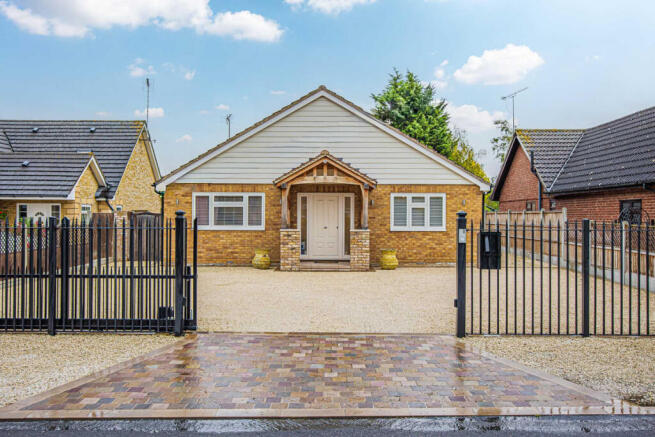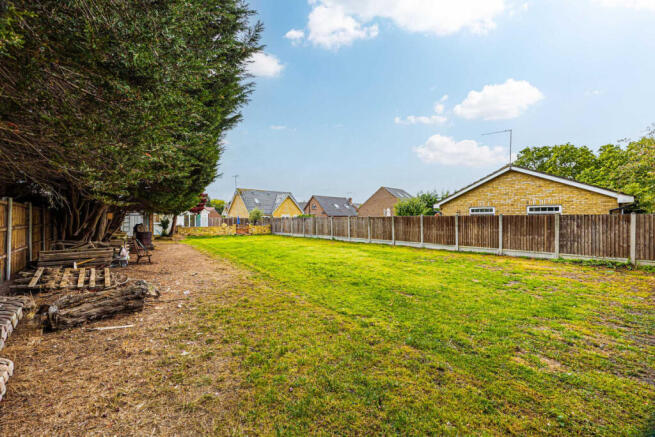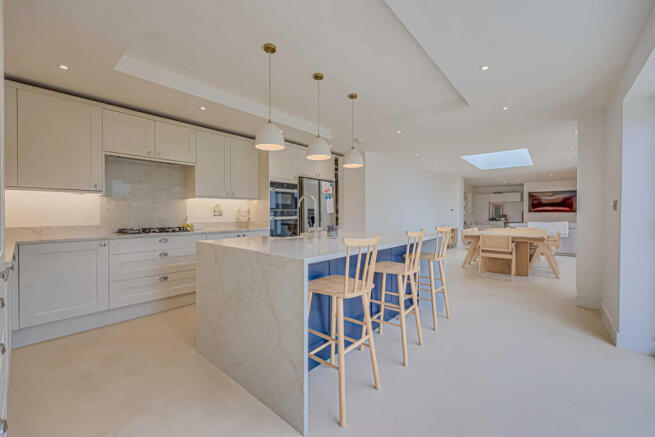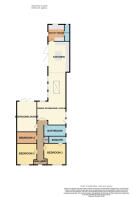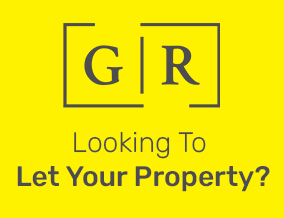
4 bedroom detached bungalow for sale
Sugden Avenue, Wickford, SS12

- PROPERTY TYPE
Detached Bungalow
- BEDROOMS
4
- BATHROOMS
3
- SIZE
Ask agent
- TENUREDescribes how you own a property. There are different types of tenure - freehold, leasehold, and commonhold.Read more about tenure in our glossary page.
Freehold
Key features
- No onward chain
- Detached bungalow offering modern, single-level living
- Two spacious double bedrooms, including master with en-suite
- Stunning open-plan kitchen, dining, and family room with central island
- Separate lounge providing a cosy and private space
- Contemporary family bathroom plus additional shower room
- Only 1 Mile Away From Wickford Train Station
- Practical utility room and versatile dressing room
- Fully refurbished to a high standard
- Approx 1/4 of an acre plot
Description
Inside, the property features spacious double bedrooms, with the master benefitting from a luxurious en-suite. The stunning open-plan kitchen, dining, and family room is truly the heart of the home, boasting a stylish central island, skylights, and bi-fold doors that flood the space with natural light and create a perfect setting for entertaining. A separate lounge provides a cosy retreat, while a contemporary family bathroom, an additional shower room to the rear, and a practical utility room offer both style and functionality. There is also a versatile dressing room accessed from the hallway, providing excellent storage space. Finished to a high specification throughout, this home is ready to move straight into.
The property has just undergone a full refurbishment, inside and out, having been stripped back to brick and completely rebuilt with all-new systems and finishes. Originally intended as a forever home, no expense was spared, everything has been done properly and to a high standard, with the current move only happening due to an unmissable opportunity on another property.
Internally, the home benefits from a full rewire, new plumbing system with boiler, and underfloor heating throughout the rear half of the property. High-end finishes include micro cement flooring throughout and Lusso Stone bathrooms, offering a superior feel and quality. The loft has been fully boarded for additional storage, and the kitchen features an instant boiling water tap for added convenience.
Externally, both the front and rear have just been completely remodelled. A new electric gate system adds security and style to the front, while the rear garden has been laid on a heavy-duty concrete slab for long-lasting durability. All windows and doors have been upgraded with a sleek flush finish, and a bespoke oak porch enhances the entrance. Drainage and utility connections have also been run to the rear of the garden, ready for the construction of an outbuilding if desired.
Council Tax Band - E
Tenure - Freehold
Measurements
Lounge - 18'2 x 12'
Dining Room/Family Room - 29'7 x 19'10
Kitchen - 18' x 15'9
Utility Room - 10'4 x 9'11
Bedroom One - 13' x 12'9
Bedroom Two - 13'4 x 11'11
Dressing Room - 12'9 x 6'11
Interior
This stunning detached bungalow offers modern and spacious single-level living with no onward chain. Upon entering, you are greeted by a welcoming hallway leading to two beautifully presented double bedrooms, with the master benefiting from a luxurious en-suite. The heart of the home is the impressive open-plan kitchen, dining, and family room, complete with a stylish central island, high-end integrated appliances, and skylights that flood the space with natural light. The separate lounge provides a cosy yet elegant retreat, while a contemporary family bathroom, separate shower room at the rear of the property, and a practical utility room add to the home’s functionality. There is also a versatile dressing room accessed from the hallway, offering excellent storage space. The entire home is finished to an exceptional standard, boasting a light, airy feel throughout.
Exterior
The property is set behind secure gates, offering both privacy and excellent curb appeal. To the front, there is ample off-street parking on the driveway, perfect for multiple vehicles. The rear garden is generously sized and provides a wonderful space for outdoor entertaining, relaxing, or family activities. With no onward chain, this home is ready for immediate move-in, making it an ideal purchase for those looking for a seamless transition.
Location
Nestled in a vibrant East Essex town, this home enjoys an enviable position just one mile from Wickford train station, which offers swift and direct services to London Liverpool Street as well as regular links to Southend Victoria and Southminster. The town centre is within walking distance and provides a variety of shops, a library, open-air markets, a community centre, and a leisure pool. Outdoor enthusiasts will appreciate the nearby 50-acre country park, featuring scenic trails, woodlands, meadows, and a lake, perfect for family walks and weekend adventures. With excellent transport links, everyday conveniences, and plenty of green space, this location perfectly balances commuting, leisure, and lifestyle.
- COUNCIL TAXA payment made to your local authority in order to pay for local services like schools, libraries, and refuse collection. The amount you pay depends on the value of the property.Read more about council Tax in our glossary page.
- Ask agent
- PARKINGDetails of how and where vehicles can be parked, and any associated costs.Read more about parking in our glossary page.
- Yes
- GARDENA property has access to an outdoor space, which could be private or shared.
- Yes
- ACCESSIBILITYHow a property has been adapted to meet the needs of vulnerable or disabled individuals.Read more about accessibility in our glossary page.
- Ask agent
Sugden Avenue, Wickford, SS12
Add an important place to see how long it'd take to get there from our property listings.
__mins driving to your place
Get an instant, personalised result:
- Show sellers you’re serious
- Secure viewings faster with agents
- No impact on your credit score
Your mortgage
Notes
Staying secure when looking for property
Ensure you're up to date with our latest advice on how to avoid fraud or scams when looking for property online.
Visit our security centre to find out moreDisclaimer - Property reference RX626604. The information displayed about this property comprises a property advertisement. Rightmove.co.uk makes no warranty as to the accuracy or completeness of the advertisement or any linked or associated information, and Rightmove has no control over the content. This property advertisement does not constitute property particulars. The information is provided and maintained by Gilbert & Rose, Leigh-on-sea. Please contact the selling agent or developer directly to obtain any information which may be available under the terms of The Energy Performance of Buildings (Certificates and Inspections) (England and Wales) Regulations 2007 or the Home Report if in relation to a residential property in Scotland.
*This is the average speed from the provider with the fastest broadband package available at this postcode. The average speed displayed is based on the download speeds of at least 50% of customers at peak time (8pm to 10pm). Fibre/cable services at the postcode are subject to availability and may differ between properties within a postcode. Speeds can be affected by a range of technical and environmental factors. The speed at the property may be lower than that listed above. You can check the estimated speed and confirm availability to a property prior to purchasing on the broadband provider's website. Providers may increase charges. The information is provided and maintained by Decision Technologies Limited. **This is indicative only and based on a 2-person household with multiple devices and simultaneous usage. Broadband performance is affected by multiple factors including number of occupants and devices, simultaneous usage, router range etc. For more information speak to your broadband provider.
Map data ©OpenStreetMap contributors.
