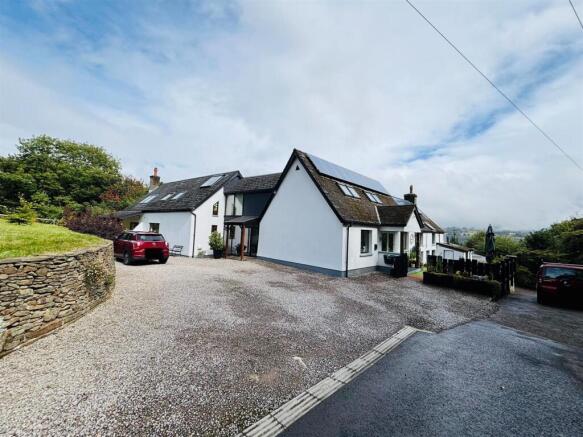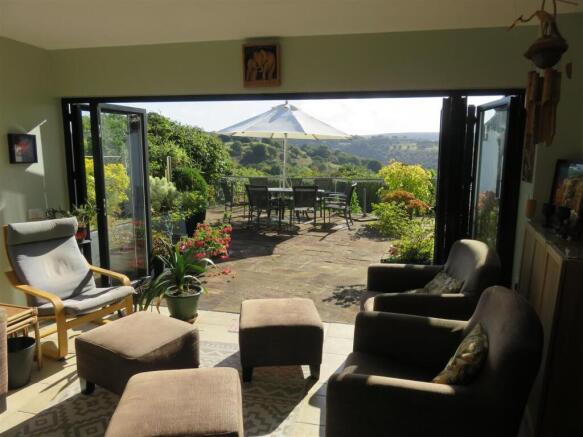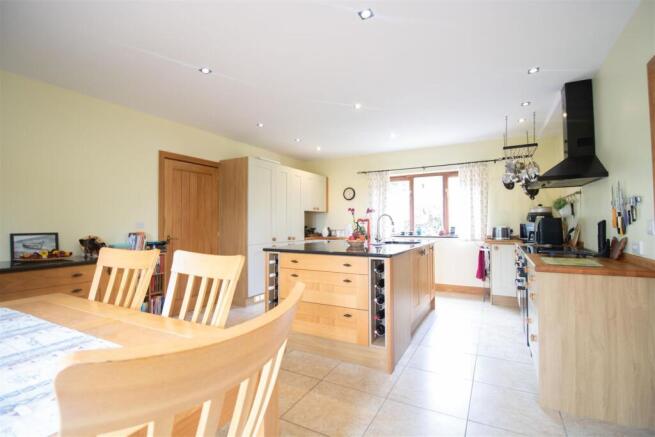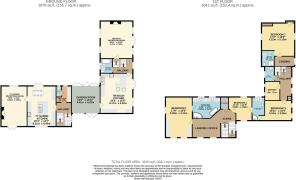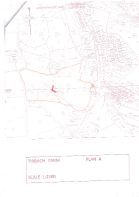
Crumlin, Newport

- PROPERTY TYPE
Farm House
- BEDROOMS
5
- BATHROOMS
6
- SIZE
Ask agent
- TENUREDescribes how you own a property. There are different types of tenure - freehold, leasehold, and commonhold.Read more about tenure in our glossary page.
Freehold
Key features
- SPACIOUS DETACHED PROPERTY FARM WITH 7.5 ACRES
- PROVIDING INTERCONNECTED MULTI GENERATION ACCOMMODATION
- 7.5 ACRES OF GRAZING LAND, EXTENSIVE GARDENS, PARKING, OUTBUILDINGS
- FIVE BEDROOMS
- TWO LARGE LOUNGES WITH MULTI FUEL BURNERS
- TWO LARGE KITCHEN/DINING ROOMS
- THREE EN-SUITES PLUS FAMILY BATHROOM AND TWO CLOAKROOM/WC'S
- WELL PRESENTED THROUGHOUT
- STUNNING LOCATION WITH EXTENSIVE VIEWS
- COUNCIL TAX BANDS: TIR BACH BAND G AND TY GARDD IS BAND C (WITH EXEMPTION)
Description
A rare opportunity to acquire Tir-Bach Farm and Ty Gardd. The original Tir-Bach longhouse farm building was improved to provide three bedroom accommodation with large lounge incorporating a large stone fireplace housing multi fuel burner, large fitted kitchen/dining room and three bathrooms and is linked to the newer part of the home to provide two linked together properties, these offer a range of uses as a large family home or as multi generational living or as income rental potential.
The separate but connected newer part of the property, Ty Gardd has been completed to a high standard and provides two bedrooms both with en-suite bathrooms, one of which is a Jack and Jill connecting to bedroom 2 of the original part of the house. With a large Sigma 3 fitted kitchen including large central island, Granite and Oak work surfaces, integrated appliances and a lounge with inglenook fireplace housing a multi fuel burner, also on the ground floor is a large garden/summer room with bi-fold doors leading to a large terrace with extensive views over the valley, this room interconnects with both parts of the property. To the first floor are a further two bedrooms both with en-suites and a landing/office area.
Externally the property offers so much, with beautifully landscaped gardens surrounded by 7.5 acres of grazing land with mature hedges and trees on all boundaries. The garden areas provide several paved seating areas, fruit and vegetable garden with netted cages, a Rhino greenhouse and several outbuildings including a large workshop and camper size garage with inspection pit. The Nordic summer house provides a fantastic outside space to sit/dine and fully appreciate the fantastic views this property offers.
There are so many benefits offered with this property and the property should be viewed in person to fully appreciate everything it has to offer
Ty Gardd - -
Garden Room - 4.41 x 4.23 (14'5" x 13'10") - An interconnecting sun room/garden room links the two properties together, double glazed French doors and bifold doors leading to garden, floor to ceiling double glazed windows, tiled flooring, power points, double doors to both sides.
Hallway - Tiled flooring, under stairs storage, stairs leading to first floor with x2 stained glass windows.
Utility Room - 2.55 x 2.35 (8'4" x 7'8") - Built in storage, space for appliances, tiled flooring, double glazed window.
Cloakroom W/C - .82 x 1.7 (.269'0" x 5'6") - Low level wc, vanity wash hand basin, splash back tiling, tiled floor, double glazed obscured window.
Kitchen / Dining Room - 4.45 x 6.21 (14'7" x 20'4") - Beautiful fitted kitchen with central island, Shaker cabinetry with Oak and Granite work surfaces over, built in wine rack, integrated appliances including dishwasher, fridge/freezer, Rangemaster Cooker, chimney extractor hood, inset stainless steel bowl and a half drainer sink with mixer tap, additional dining space unit with built in bookcase shelving and Granite surface, double glazed window with Granite window sill, double glazed French doors to garden, tiled flooring, large open floor space with plenty of room for dining overlooking the garden and beautiful views.
Reception Room - 4.0 x 6.24 (13'1" x 20'5") - Very good size lounge with x2 double glazed windows and French doors ideally positioned to take advantage of the wonderful views, large reclaimed brick fireplace and hearth housing a multi fuel burner with Oak beam, carpeted, power points.
Landing / Office - x2 skylights, carpeted, roof access hatch, storage and meter cupboards, built in office/work space.
Bedroom 1 - 5.38 x 4.11 (17'7" x 13'5") - Double glazed window, x2 skylights, built in wardrobes and under eaves storage, power points, carpeted.
En-Suite - 4.43 x 3.27 (14'6" x 10'8") - Large full en-suite bathroom comprising of jacuzzi bath, low level wc, inset vanity wash hand basin, large shower cubicle, spiral heated towel radiator, vinyl flooring, x2 skylights, built in storage with work surface over.
Bedroom 4 - 3.58 x 3.63 (11'8" x 11'10") - Double glazed window and skylight, built in storage, vinyl flooring, power points.
Jack And Jill En-Suite - 1.93 x 3.5 (6'3" x 11'5") - Skylight, shower cubicle, low level wc, vanity wash hand basin, vinyl flooring, this bathroom interconnects with Bedroom 4 in Ty Gardd and Bedroom 3 in Tir Bach.
Tir Bach Farm - House -
Kitchen/Dining Room - 5.02 x 6.17 (16'5" x 20'2") - Large open plan space, fitted with cream gloss units, Granite work surfaces over, breakfast bar, five ring gas hob, extractor hood, eye level oven, integrated dish washer, double glazed French doors to enclosed garden area, built in floor to ceiling units providing a potential work/study area, laminate flooring, plumbing for automatic washing machine, space for fridge/freezer, tiled flooring.
Hallway - Double glazed window, carpeted, x2 split staircases, storage cupboard.
Bathroom - 1.86 x 2.25 (6'1" x 7'4") - Concealed cistern wc, inset vanity wash hand basin, roll top bath, double glazed window, vinyl flooring.
Reception Room - 5.76 x 4.83 (18'10" x 15'10") - Large lounge x4 double glazed windows and doors leading to outside, exposed beams, stone fireplace with Oak mantle and housing multi fuel burner, power points, carpeted.
Landing - Double glazed window, carpeted.
Bedroom 2 - 5.22 x 5.1 (17'1" x 16'8") - X3 Skylights, double glazed window, under eaves storage, airing cupboard, walk in wardrobe, roof access hatch, power points, carpeted, exposed beams.
En-Suite - 2.4 x 2 (7'10" x 6'6") - Double shower cubicle, inset wash hand basin, low level wc, vinyl flooring.
Bedroom 3 - 5.15 x 3.05 (16'10" x 10'0") - Skylights, power points, carpeted.
Bedroom 5 - 2.93 x 2.32 (9'7" x 7'7") - x2 Skylights, carpeted, radiator, roof access hatch
Cloakroom W/C - 2.3 x 1.46 (7'6" x 4'9") - Concealed cistern wc, pedestal wash hand basin, skylight.
Hallway - Storage cupboard, x 2 skylights
External - The property is accessed from a quiet country lane and is approached via a private sweeping tarmac driveway, further large area providing parking with Cotswold chippings. The property offers beautifully landscaped garden areas around the house with an abundance of lawn areas, flowers, shrubberies and trees, several paved patio areas with spectacular views over the Ebbw Valley, a variety of vegetable/fruit garden areas with netted cages and large Rhino greenhouse. The property also includes a Nordic summer house. Further shed and utility areas, outside wc. The property includes further outbuildings including a large workshop and camper sized garage with inspection pit along with further storage in the old cow shed which could be converted to stabling.
Additional Information - Set in peaceful countryside, Tir Bach Farm is accessed via it's own private driveway and benefits from spectacular views across the valley. Even with it's rural location , local amenities and transport links are easily accessible. The current owners have extended the property to a very high standard to provide well thought out multi generation living accommodation, which connects seamlessly between the properties.
Tir Bach longhouse farm building has been converted to provide a three bedroom house with a large lounge, double doors to enclosed external seating area, benefitting from three bathrooms, one of which is en-suite and external utility and wc. with gas central heating provided by a mains boiler, the wood burning stove also offers supplementary heating to the lounge and hot water system.
The separate but connected extension of Ty Gardd was constructed in 2009 to a very high standard and provides two bedrooms both with en-suite bathrooms, one of which provides 'Jack and Jill' facilities to bedroom three of Tir Bach Farm. On the ground floor is a wonderful garden room linking with Tir Bach kitchen, benefitting from French doors and Bi Fold doors opening onto the large paved terrace perfectly placed to take advantage of the wonderful views. Again, heating is provided by a mains gas boiler supplemented by evacuated tube solar panels on both roofs and also benefitting from underfloor heating to the ground floor.
The property also benefits from 3.91Kw solar p.v. array on the south facing roof of Tir Bach Farm which is owned by the property and provides free electricity to the property along with full pre 2011 FiT payments scheme, as an example the current owners have received £2361 over the last 12 months and are index linked up to December 2036.
Rainwater harvesting and storage is available up to 5250L and has been incorporated into the outside spaces. The property has beautifully landscaped gardens gardens surrounded by 7.5 acres of mainly grazing land with mature hedges and trees on all boundaries, the current owners have also planted over 200 trees in selected areas of the land.
Both properties have their own council tax bands and EPC ratings. Tir Bach Farm is under Band G and Ty Gardd is under Band C and the current occupants are exempt under class W.
Brochures
Crumlin, NewportTir-Bach Farm Drone TourBrochure- COUNCIL TAXA payment made to your local authority in order to pay for local services like schools, libraries, and refuse collection. The amount you pay depends on the value of the property.Read more about council Tax in our glossary page.
- Band: G
- PARKINGDetails of how and where vehicles can be parked, and any associated costs.Read more about parking in our glossary page.
- Garage,Driveway
- GARDENA property has access to an outdoor space, which could be private or shared.
- Yes
- ACCESSIBILITYHow a property has been adapted to meet the needs of vulnerable or disabled individuals.Read more about accessibility in our glossary page.
- Ask agent
Crumlin, Newport
Add an important place to see how long it'd take to get there from our property listings.
__mins driving to your place
Get an instant, personalised result:
- Show sellers you’re serious
- Secure viewings faster with agents
- No impact on your credit score
Your mortgage
Notes
Staying secure when looking for property
Ensure you're up to date with our latest advice on how to avoid fraud or scams when looking for property online.
Visit our security centre to find out moreDisclaimer - Property reference 34175425. The information displayed about this property comprises a property advertisement. Rightmove.co.uk makes no warranty as to the accuracy or completeness of the advertisement or any linked or associated information, and Rightmove has no control over the content. This property advertisement does not constitute property particulars. The information is provided and maintained by Parkmans, Risca. Please contact the selling agent or developer directly to obtain any information which may be available under the terms of The Energy Performance of Buildings (Certificates and Inspections) (England and Wales) Regulations 2007 or the Home Report if in relation to a residential property in Scotland.
*This is the average speed from the provider with the fastest broadband package available at this postcode. The average speed displayed is based on the download speeds of at least 50% of customers at peak time (8pm to 10pm). Fibre/cable services at the postcode are subject to availability and may differ between properties within a postcode. Speeds can be affected by a range of technical and environmental factors. The speed at the property may be lower than that listed above. You can check the estimated speed and confirm availability to a property prior to purchasing on the broadband provider's website. Providers may increase charges. The information is provided and maintained by Decision Technologies Limited. **This is indicative only and based on a 2-person household with multiple devices and simultaneous usage. Broadband performance is affected by multiple factors including number of occupants and devices, simultaneous usage, router range etc. For more information speak to your broadband provider.
Map data ©OpenStreetMap contributors.
