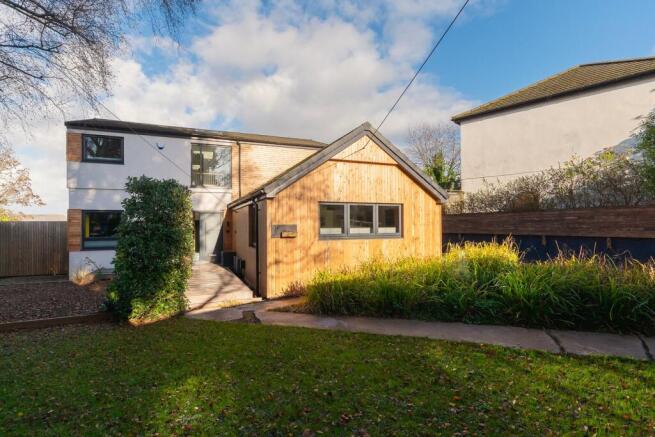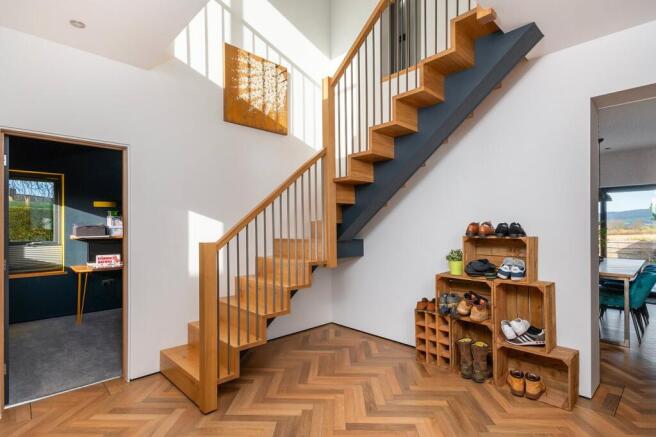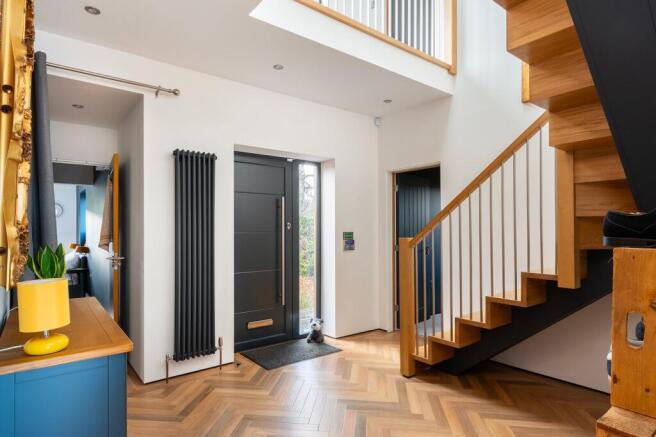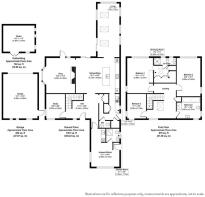
4 bedroom detached house for sale
Farleigh Road, Backwell, BS48

- PROPERTY TYPE
Detached
- BEDROOMS
4
- BATHROOMS
3
- SIZE
Ask agent
- TENUREDescribes how you own a property. There are different types of tenure - freehold, leasehold, and commonhold.Read more about tenure in our glossary page.
Freehold
Key features
- No Onward Chain
- Build complete in 2022
- Luxuriously Appointed Kitchen and Bathrooms
- Over 2700 Square Feet Of Light Airy Accommodation
- Glorious Central Village Location
- Well Placed For Access to Schools, Shops, Bus Routes and the Mainline Train Station
- Self Contained Annexe or Airbnb Apartment
- Detached Garage & Studio/Home Office/Gym
Description
Extended in 2020 and signed off when the Kutchenhaus Kitchen was fitted in December 2022, this unique and immaculate home needs to be viewed to be truly appreciated. Positioned in the heart of this popular village, renowned for its well performing schools, quality housing stock and commutability, this wonderful home is perfectly placed to take advantage of all these attributes. Finished to an exacting standard with quality, high end fixtures and numerous luxurious features, the spacious, contemporary home offers sumptuous and versatile living in a delightful, accessible setting. Sitting in landscaped gardens, the property benefits from a detached garage and a detached home office/gym as well as the beautifully appointed internal accommodation which briefly comprises; Grand Reception Hall with vaulted ceiling, bespoke cut string staircase and floor to ceiling windows giving access to the Study, Self Contained Annexe, Cloakroom, Utility Room and stunning Kitchen/Dining/Family Room which leads to the Sitting Room. Upstairs, the Principal Suite has a fabulous Dressing Room and En Suite Shower Room, two Further double Bedrooms and sumptuous four piece Bathroom. The property further benefits; Kutchenhaus kitchen with Calcutta gold Quartz work surfaces, Neff appliances and Quooker tap, Karndean Art Select range flooring throughout, 10 kilowatt double sided woodburner, Lightwave RF Smart Lighting System, underfloor heating and automatic lights in all Bathrooms, Nest Thermostat, smoke alarms and doorbell.
Reception Hall
Entered via aluminium door with glazed panel to side. Vaulted ceiling with Velux skylights allow natural light to flow. Bespoke cut string Oak staircase rises to first floor accommodation. A composite, sound proof fire door to the Annexe and Oak finished doors to the remaining rooms.
Study
10' 6" x 8' 8" (3.20m x 2.64m)
Radiator. UPVC double glazed window with fitted blinds to side and front aspects.
Self- contained Annex
13' 1" x 10' 4" (3.99m x 3.15m)
Kitchen Area
Entered via a fire proof and sound proof composite door, the kitchen area is fitted with a range of wall and base units with square edge worksurfaces, upstands and splashback over. Built in microwave oven and two ring induction hob.
Bedroom Area
Fitted dressing table/desk. Electric panel heater and UPVC double glazed window to side. Composite door to driveway. Door to En Suite Shower Room.
En Suite Shower Room 1
Tiled and fitted with shower enclosure with thermostatically controlled rainfall shower, vanity unit with inset basin and concealed cistern low level W.C.. Tiled floor and UPVC double glazed window to side.
Cloakroom
Fitted with a white suite comprising; vanity unit with mounted basin with mixer taps and concealed cistern low level W.C inset spot lighting and heated towel rail. Karndean flooring and feature mirrored wall.
Laundry Cupboard
Wall mounted "Worcester" combi boiler. Space and plumbing for washing machine and tumble dryer. Automatic lighting.
Utility Room
Fitted with a range of wall and base units Calcutta gold quartz work surfaces and feature lighting. Underhung sink with mixer tap. Full height double storage cupboard. Radiator and drying rack. UPVC double glazed window to rear and UPVC double glazed door to side.
Kitchen
20' 1" x 15' 2" (6.12m x 4.62m)
This luxuriously appointed kitchen is certainly the heart of this fabulous home with sociable and functional central island with underhung sink and mixer tap and feature lighting over. An extensive range of wall, base, larder units and drawers with Calcutta gold Quartz surfaces and an array of integrated appliances. The dining area enjoys the benefits of the double sided wood burner UPVC double glazed French doors which open on to the Porcelain patio.
Sitting Room
15' 2" x 13' 3" (4.62m x 4.04m)
Featured panelled wall. Double sided woodburner. Karndean flooring and UPVC double glazed bay window to side.
Family Room with Vaulted Ceiling
23' 1" x 10' 1" (7.04m x 3.07m)
A superb room with UPVC double glazed windows to side and rear aspects with French doors opening on to the patio. Radiator and Karndean flooring.
Galleried Landing
Vaulted ceiling, floor to ceiling UPVC double glazed window to the front aspect and Velux skylight. Doors to; airing cupboard, all Bedrooms and Family Bathroom.
Principal Suite
16' 3" x 11' 3" (4.95m x 3.43m)
Radiator. UPVC double glazed windows with fitted blinds to side and rear aspects. Opening to Dressing Area.
Dressing Area
Fitted with a comprehensive range of wardrobes and dressing table. Radiator and glazed atrium. Door to En Suite Shower Room.
En Suite Shower Room 2
Tiled and fitted with a white suite comprising; large walk in shower unit with thermostatically controlled shower, vanity unit with inset basin and concealed cistern low level W.C. Heated towel rail, heated towel rail and extractor. UPVC double glazed window.
Bedroom Two
16' 6" x 10' 1" (5.03m x 3.07m)
Radiator. Inset spot light and wall lights. Dual aspect with full height UPVC double glazed picture window to side and window to rear.
Bedroom Three
11' 1" x 9' 2" (3.38m x 2.79m)
Radiator. Ceiling and wall lights. UPVC double glazed windows to side and rear.
Bathroom
A lavish four piece bathroom with contemporary tiles to walls and fitted with a white suite comprising; double ended bath with mixer tap and shower attachment, shower enclosure with thermostatically controlled rainfall shower, vanity unit with inset stone resin basin with mixer tap and concealed cistern low level W.C.. Vaulted ceiling, inset lighting, extractor. karndean flooring, heated towel rail and UPVC double window.
Rear Garden
Fully enclosed and landscaped for ease of maintenance, with areas comprising; raised porcelain patio, lower Porcelain patio, lush lawns edged with Oak sleepers, ornamental gravel pathway, sunken seating area and fire pit, wood store, a variety of shrubs and a Plum tree. Outside tap and external lighting.
Studio
UPVC double glazed French doors to garden. Three UPVC double glazed windows. Lighting and power connected.
Garage
Up and over roller door to front. UPVC double glazed window and pedestrian door. Lighting and power connected.
Front Garden
Enclosed by natural hedging and planted with a variety of shrubs, there is a pathway leading decked area and front door. The tarmac driveway runs the length of the property and beyond to the detached double garage at the rear. The driveway also allow independent access to the Annexe.
Tenure & Council Tax Band
Tenure: Freehold
Council Tax Band: F
Brochures
Brochure 1- COUNCIL TAXA payment made to your local authority in order to pay for local services like schools, libraries, and refuse collection. The amount you pay depends on the value of the property.Read more about council Tax in our glossary page.
- Band: F
- PARKINGDetails of how and where vehicles can be parked, and any associated costs.Read more about parking in our glossary page.
- Yes
- GARDENA property has access to an outdoor space, which could be private or shared.
- Yes
- ACCESSIBILITYHow a property has been adapted to meet the needs of vulnerable or disabled individuals.Read more about accessibility in our glossary page.
- Ask agent
Farleigh Road, Backwell, BS48
Add an important place to see how long it'd take to get there from our property listings.
__mins driving to your place
Get an instant, personalised result:
- Show sellers you’re serious
- Secure viewings faster with agents
- No impact on your credit score
Your mortgage
Notes
Staying secure when looking for property
Ensure you're up to date with our latest advice on how to avoid fraud or scams when looking for property online.
Visit our security centre to find out moreDisclaimer - Property reference 29495359. The information displayed about this property comprises a property advertisement. Rightmove.co.uk makes no warranty as to the accuracy or completeness of the advertisement or any linked or associated information, and Rightmove has no control over the content. This property advertisement does not constitute property particulars. The information is provided and maintained by Hunter Leahy, Nailsea. Please contact the selling agent or developer directly to obtain any information which may be available under the terms of The Energy Performance of Buildings (Certificates and Inspections) (England and Wales) Regulations 2007 or the Home Report if in relation to a residential property in Scotland.
*This is the average speed from the provider with the fastest broadband package available at this postcode. The average speed displayed is based on the download speeds of at least 50% of customers at peak time (8pm to 10pm). Fibre/cable services at the postcode are subject to availability and may differ between properties within a postcode. Speeds can be affected by a range of technical and environmental factors. The speed at the property may be lower than that listed above. You can check the estimated speed and confirm availability to a property prior to purchasing on the broadband provider's website. Providers may increase charges. The information is provided and maintained by Decision Technologies Limited. **This is indicative only and based on a 2-person household with multiple devices and simultaneous usage. Broadband performance is affected by multiple factors including number of occupants and devices, simultaneous usage, router range etc. For more information speak to your broadband provider.
Map data ©OpenStreetMap contributors.





