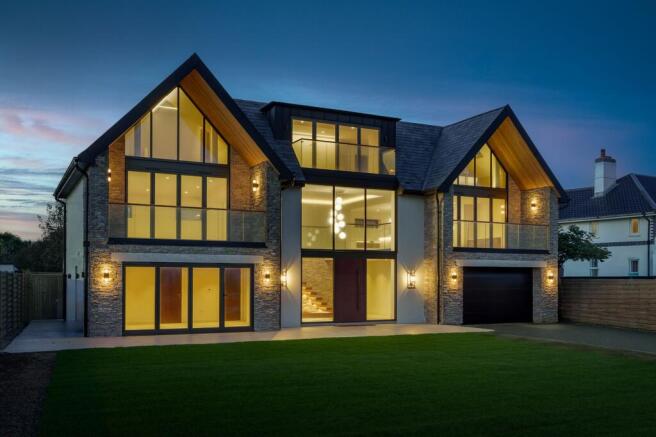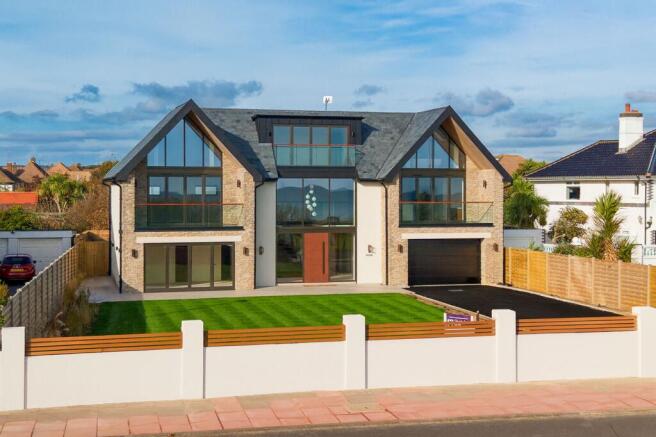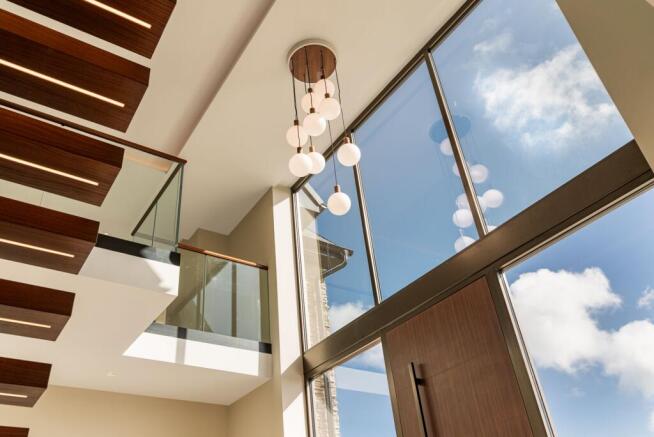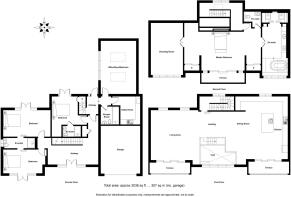Marine Drive, Goring-By-Sea, BN12

- PROPERTY TYPE
Detached
- BEDROOMS
5
- BATHROOMS
4
- SIZE
3,200 sq ft
297 sq m
- TENUREDescribes how you own a property. There are different types of tenure - freehold, leasehold, and commonhold.Read more about tenure in our glossary page.
Freehold
Key features
- Newly Constructed Coastal Residence
- Panoramic Sea Views
- Five Bedrooms
- Open Plan Kitchen / Living / Dining Room
- Three Balconies
- Double Garage
- Spectacular Principal Suite
- Cinema Room
- Four Bathrooms
- Main Line Railway Station Walking Distance - 90 Minuets To London Victoria
Description
This distinguished detached beachfront residence, a masterwork of contemporary architecture paired with breathtaking, uninterrupted sea views, the very essence of refined coastal luxury.
Currently under construction, this remarkable five bedroom seafront home offers a rare and coveted opportunity to experience modern coastal living at its most elevated. Encompassing approximately 3,200 sq ft across three impeccably curated floors, the property harmoniously blends bold architectural form with exquisite interior detailing.
Every facet of this residence has been thoughtfully designed to deliver both elegance and comfort. Expansive open-plan living spaces, soaring floor-to-ceiling windows that perfectly frame panoramic ocean vistas, and an array of premium finishes create an atmosphere of understated sophistication.
Whether hosting grand gatherings or enjoying quiet family moments, this contemporary sanctuary offers a seamless transition between indoor and outdoor living, all set directly upon the shoreline.
An impressive double-height entrance lobby sets an unmistakable tone upon arrival, its open staircase, soaring ceilings, and striking stone-clad feature wall elegantly echoing the home’s contemporary façade. This grand welcome introduces interiors inspired by the understated sophistication of mid-century modern design, a subtle balance of timeless elegance and inviting warmth. Rich natural timber finishes infuse texture and depth, while robust materials such as honed stone provide a refined, tactile contrast, creating a layered, quietly luxurious atmosphere throughout.
To the left of the lobby, two generously proportioned ground-floor bedrooms are thoughtfully arranged, each with direct outdoor access, one opening onto the landscaped front garden, the other onto the private rear. These serene retreats share a beautifully appointed Jack and Jill bathroom, where comfort meets convenience with stylish, high-quality finishes.
Further into the residence, a third spacious double bedroom sits alongside a flexible fourth room, ideal as a guest suite, home office, gym, or intimate snug, benefitting from west-facing doors that open onto the rear garden. Here, golden evening light fills the space, cultivating a tranquil, airy environment for relaxation. A discreet rear staircase offers alternative access to the first and second floors, enhancing the home’s thoughtful flow.
Practicality is seamlessly integrated into the design: a fully equipped utility room with built-in sink serves daily needs, while a sleek shower room with WC and internal access to the double garage ensure everyday functionality is as considered as the home’s luxurious features.
The first floor is wholly dedicated to the principal living area, perfectly positioned to capture sweeping coastal vistas. This expansive, open-plan space features a bespoke Ashley Jay kitchen, complemented by two elegant balconies and floor-to-ceiling south-facing windows that flood the interior with natural light. Whether hosting lively gatherings or enjoying peaceful solitude, this extraordinary space offers uninterrupted views of the ever-changing seascape, elevating both everyday living and special occasions.
Crowning the home, the master suite occupies the entire top floor, an exclusive sanctuary designed for the utmost privacy and indulgence. Complete with a separate dressing room and an opulent en-suite bathroom, it boasts his-and-hers sinks, a freestanding bath positioned to overlook the seafront, and thoughtfully curated finishes that transform the space into a serene retreat.
Throughout the home, the meticulously planned layout ensures an effortless transition between spaces for cooking, dining, entertaining, and relaxation. Every detail speaks to a perfect balance of form and function, presenting a home crafted for modern coastal living at its most refined.
External Set within generous, landscaped grounds, the property offers a private south-facing front garden, predominantly laid to lawn and framed by mature hedgerows and fencing, ensuring both privacy and tranquillity. A gated driveway leads to the expansive integral garage, providing ample parking and a sense of arrival. To the rear, a paved garden terrace invites alfresco dining and quiet contemplation, basking in the soft glow of the evening sun, a fitting complement to this exceptional coastal residence.
EPC Rating: D
- COUNCIL TAXA payment made to your local authority in order to pay for local services like schools, libraries, and refuse collection. The amount you pay depends on the value of the property.Read more about council Tax in our glossary page.
- Band: F
- PARKINGDetails of how and where vehicles can be parked, and any associated costs.Read more about parking in our glossary page.
- Yes
- GARDENA property has access to an outdoor space, which could be private or shared.
- Private garden
- ACCESSIBILITYHow a property has been adapted to meet the needs of vulnerable or disabled individuals.Read more about accessibility in our glossary page.
- Ask agent
Energy performance certificate - ask agent
Marine Drive, Goring-By-Sea, BN12
Add an important place to see how long it'd take to get there from our property listings.
__mins driving to your place
Get an instant, personalised result:
- Show sellers you’re serious
- Secure viewings faster with agents
- No impact on your credit score

Your mortgage
Notes
Staying secure when looking for property
Ensure you're up to date with our latest advice on how to avoid fraud or scams when looking for property online.
Visit our security centre to find out moreDisclaimer - Property reference 81cf33c9-1ce8-4b06-ad4b-220baca11362. The information displayed about this property comprises a property advertisement. Rightmove.co.uk makes no warranty as to the accuracy or completeness of the advertisement or any linked or associated information, and Rightmove has no control over the content. This property advertisement does not constitute property particulars. The information is provided and maintained by Brennan & Chatterton Estates, East Preston. Please contact the selling agent or developer directly to obtain any information which may be available under the terms of The Energy Performance of Buildings (Certificates and Inspections) (England and Wales) Regulations 2007 or the Home Report if in relation to a residential property in Scotland.
*This is the average speed from the provider with the fastest broadband package available at this postcode. The average speed displayed is based on the download speeds of at least 50% of customers at peak time (8pm to 10pm). Fibre/cable services at the postcode are subject to availability and may differ between properties within a postcode. Speeds can be affected by a range of technical and environmental factors. The speed at the property may be lower than that listed above. You can check the estimated speed and confirm availability to a property prior to purchasing on the broadband provider's website. Providers may increase charges. The information is provided and maintained by Decision Technologies Limited. **This is indicative only and based on a 2-person household with multiple devices and simultaneous usage. Broadband performance is affected by multiple factors including number of occupants and devices, simultaneous usage, router range etc. For more information speak to your broadband provider.
Map data ©OpenStreetMap contributors.




