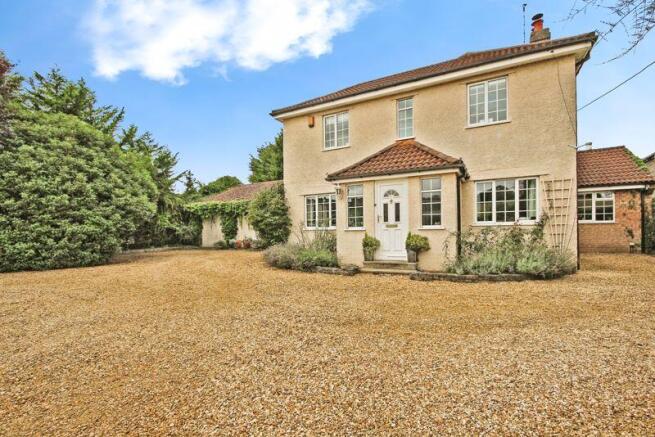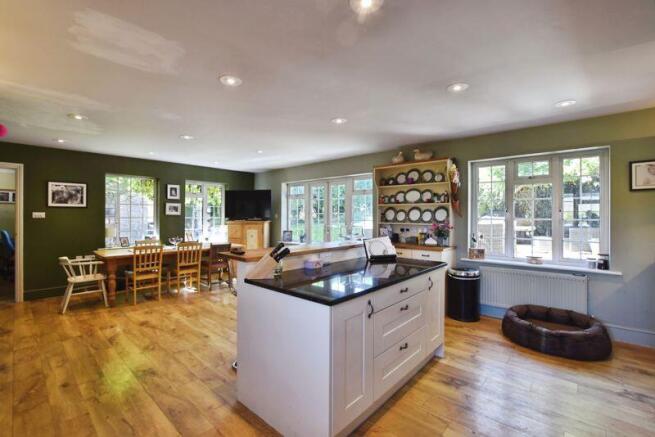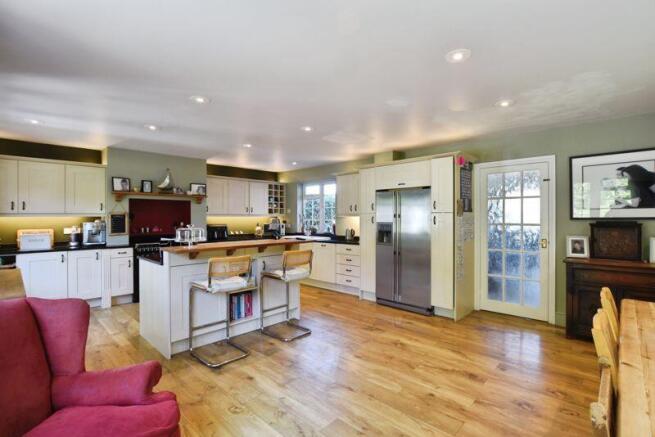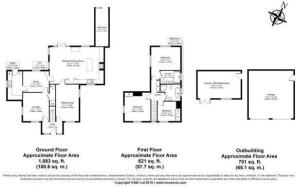
3 bedroom detached house for sale
Blandford Road, Coombe Bissett ***VIDEO TOUR***

- PROPERTY TYPE
Detached
- BEDROOMS
3
- BATHROOMS
2
- SIZE
Ask agent
- TENUREDescribes how you own a property. There are different types of tenure - freehold, leasehold, and commonhold.Read more about tenure in our glossary page.
Freehold
Key features
- ***WATCH THE VIDEO TOUR***
- Spacious Detached Family Home
- Three Reception Rooms
- Sought After Village Location
- Large Garden Office
- Large Double Garage
- Half An Acre Plot
- Council Tax Band E
Description
Set within the sought-after village of Coombe Bissett, this impressive, detached residence offers spacious and versatile accommodation, beautifully landscaped gardens extending to around half an acre, and sweeping countryside views. The property has been thoughtfully extended and improved, blending elegant design with practical family living, while also benefitting from lapsed planning permission for further extension, offering scope to enhance the home even further. Approached via large recessed wooden gates, the property enjoys a wonderful sense of privacy.
A gravel driveway provides extensive parking for multiple vehicles and leads to a substantial detached double garage with power, light, and eaves storage. The foundations and steelwork were constructed to a standard that would support the addition of a first floor, offering excellent future potential. The welcoming entrance hall leads to two reception rooms, both light-filled and beautifully proportioned. The formal sitting room is a dual-aspect space with a striking cast iron fireplace and traditional features such as picture rails. A further lounge provides an additional reception space with built-in storage and a charming fireplace recess.
At the heart of the home lies the superb open-plan kitchen/dining room. This expansive 25ft by 17ft room is bright and airy, with large picture windows and patio doors framing views of the gardens. The bespoke cabinetry is hand-painted oak, complemented by black granite worktops and a feature Welsh dresser. A central island with breakfast bar creates an inviting social hub, while integrated appliances include a range cooker with gas hob and electric ovens, extractor hood, dishwasher, and space for an American-style fridge freezer. The room is large enough to accommodate a substantial dining table, making it ideal for both everyday family life and entertaining. The ground floor also includes a study, a practical utility room with further fitted units and appliance space, and a cloakroom with under-stairs storage.
Upstairs, the principal bedroom is a generous dual-aspect room with far-reaching views, complemented by a luxurious designer en-suite, featuring stunning tiling, a double walk-in shower with rainforest shower head, double sink vanity units with marble tops, underfloor heating, and elegant night-sensor lighting. The second bedroom is another bright dual-aspect double with built-in wardrobes and countryside views, while the third bedroom also benefits from fitted storage. The family bathroom is finished to a high standard, with a roll-top bath, separate shower cubicle, pedestal basin, and underfloor heating.
The gardens are a particular highlight of the property. Extending to around half an acre, they have been beautifully landscaped to combine formal and informal areas. The front garden, screened by mature hedging, is laid to gravel with established borders, offering both seclusion and a welcoming approach.To the rear, the grounds open into a delightful expanse of lawn interspersed with mature trees, fruit trees, an orchard and flowering shrubs, creating a true countryside feel. A patio with timber pergola provides the perfect setting for al fresco dining, while a gate opens onto adjoining fields with wonderful walks on the doorstep. A recently built garden office/workshop offers valuable additional space for home working or hobbies, constructed to a high standard with double glazing, power, lighting, and security features.
This outstanding property represents a rare opportunity to acquire a substantial family home in one of Wiltshire's most desirable villages. With flexible accommodation, beautifully designed interiors, and gardens that offer both space and tranquillity, it combines the best of village life with direct access to the surrounding countryside.
Directions
From Salisbury follow the A354 towards Blandford. Upon arriving in the village of Coombe Bissett continue past the church and after a short distance Field House will be found on the right-hand side.
Location
Located in the picturesque village of Coombe Bissett, this property enjoys both an unspoilt rural outlook across its gardens, the river valley, and its own grounds, as well as access to excellent local amenities. Coombe Bissett boasts a strong sense of community, with a thriving village shop and post office, a welcoming pub, a primary school, and a variety of local clubs and societies. Nature lovers will appreciate the extensive network of nearby footpaths and the close proximity of the Wiltshire Wildlife Trust Reserve on Coombe Bissett Down. Just four miles to the north lies the Cathedral City of Salisbury, offering a wide selection of retail, cultural, and educational facilities, along with award-winning restaurants and bars.
Material Information
Under current legislation, as set out in the Consumer Protection from Unfair Trading Regulations 2008, estate and letting agents have a legal obligation not to omit material information from property listings.
Part A: - Price, tenure, and council tax. (Included)
Part B: - Physical characteristics, number of rooms, utilities, and parking. (Included)
Part C: -
• Building safety, e.g., unsafe cladding, asbestos, risk of collapse - we understand the property is safe.
• Restrictions, e.g. conservation area, listed building status, tree preservation order -The property is in a conservation area.
• Rights and easements, e.g. public rights of way, shared drives - we are not aware of any rights of access, the telephone/electricity wires have a small easement to pass over the driveway
• Flood risk - We understand the property is not in a flood risk area.
• Coastal erosion risk - we understand the property is not at risk of coastal erosion.
• Planning permission – for the property...
Services
The property is connected to mains electricity and water. The property has oil fired central heating and LPG gas for the range cooker. The property private drainage, Cesspit & soak away.
Brochures
Full Details- COUNCIL TAXA payment made to your local authority in order to pay for local services like schools, libraries, and refuse collection. The amount you pay depends on the value of the property.Read more about council Tax in our glossary page.
- Band: E
- PARKINGDetails of how and where vehicles can be parked, and any associated costs.Read more about parking in our glossary page.
- Yes
- GARDENA property has access to an outdoor space, which could be private or shared.
- Yes
- ACCESSIBILITYHow a property has been adapted to meet the needs of vulnerable or disabled individuals.Read more about accessibility in our glossary page.
- Ask agent
Energy performance certificate - ask agent
Blandford Road, Coombe Bissett ***VIDEO TOUR***
Add an important place to see how long it'd take to get there from our property listings.
__mins driving to your place
Get an instant, personalised result:
- Show sellers you’re serious
- Secure viewings faster with agents
- No impact on your credit score
Your mortgage
Notes
Staying secure when looking for property
Ensure you're up to date with our latest advice on how to avoid fraud or scams when looking for property online.
Visit our security centre to find out moreDisclaimer - Property reference 12744293. The information displayed about this property comprises a property advertisement. Rightmove.co.uk makes no warranty as to the accuracy or completeness of the advertisement or any linked or associated information, and Rightmove has no control over the content. This property advertisement does not constitute property particulars. The information is provided and maintained by Oliver Chandler, Salisbury. Please contact the selling agent or developer directly to obtain any information which may be available under the terms of The Energy Performance of Buildings (Certificates and Inspections) (England and Wales) Regulations 2007 or the Home Report if in relation to a residential property in Scotland.
*This is the average speed from the provider with the fastest broadband package available at this postcode. The average speed displayed is based on the download speeds of at least 50% of customers at peak time (8pm to 10pm). Fibre/cable services at the postcode are subject to availability and may differ between properties within a postcode. Speeds can be affected by a range of technical and environmental factors. The speed at the property may be lower than that listed above. You can check the estimated speed and confirm availability to a property prior to purchasing on the broadband provider's website. Providers may increase charges. The information is provided and maintained by Decision Technologies Limited. **This is indicative only and based on a 2-person household with multiple devices and simultaneous usage. Broadband performance is affected by multiple factors including number of occupants and devices, simultaneous usage, router range etc. For more information speak to your broadband provider.
Map data ©OpenStreetMap contributors.





