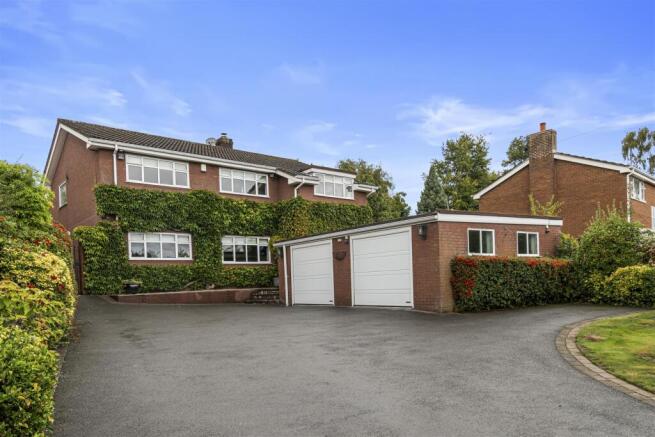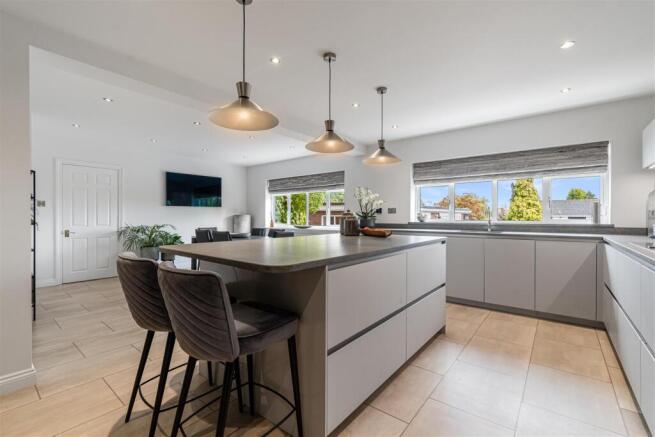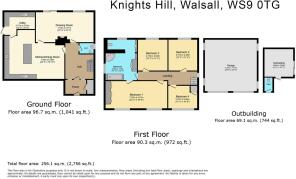Knights Hill, Aldridge

- PROPERTY TYPE
Detached
- BEDROOMS
4
- BATHROOMS
1
- SIZE
Ask agent
- TENUREDescribes how you own a property. There are different types of tenure - freehold, leasehold, and commonhold.Read more about tenure in our glossary page.
Freehold
Description
This distinguished residence offers a perfect balance of elegance, modern comfort, and thoughtful design, making it an exceptional family home. Set behind mature hedging and approached via a paved driveway, the property combines privacy with functionality, complemented by landscaped gardens, two double garages, and a beautiful rear garden retreat.
Ground Floor:
•Enclosed Porch with cloak closet
•Reception Hall
•Guest WC
•Drawing room having log-burner fireplace, and separate entrances from the kitchen/dining area and the reception hall, with sliding doors allowing access to rear garden patio
•Open Plan Kitchen with top-of the range Neff integrated appliances, slide and hide oven, second oven with combined microwave, four induction hobs, Quooker hot with filtered cold tap, downdraft extractor fan, warmer drawer, a central Island with breakfast bar and wine cooler, underfloor heating
•Dining area within the kitchen
•Utility room with side access to the rear garden
•Staircase leading to first floor
First Floor:
•First floor landing
•Principal bedroom with built-in Strachan wardrobes and furniture, private access to family bathroom overlooking the front of the home
•Bedroom number two and three overlooking the rear garden
•Bedroom Number four with built-in wardrobe overlooking the front of the property
•Family bathroom/wet room with corner bath, underfloor heating, having exquisite features and storage closet
Gardens and Grounds:
•Tarmac driveway
•Double garage
•Iron gate giving access to rear garden
•Mature hedge ways for privacy
•Beautiful rear garden patio for entertainment and alfresco dining
•Large lawn area with pathway leading from the patio to the gates at the end of the gardens allowing access to road at the back of the property
•Outbuilding/ Gymnasium with WC
•Garden shed
•Mature trees, evergreens, hedge ways and ornamental trees
EPC Rating: TBC
Approximate total Floor area: 2756 Sq. FT or 256.1 Sq. Meters
Situation - This desirable setting is within easy reach of Aldridge village centre, Sutton Coldfield and the surrounding greenbelt countryside. The area is renowned for its good schooling options, including both state and independent schools such as St Francis of Assisi, Hydesville Tower and Queen Mary’s Grammar Schools in Walsall. With direct access to commuter routes including the M6, M6 Toll and A452, Garden Lodge is well placed for travel to Birmingham, Lichfield and beyond, while nearby train stations provide regular services into the city. Local amenities, beautiful parkland and shops are all close by in the village of Aldridge, making this an exceptional place to call home.
Description Of Property - Ground Floor
Upon arrival, an enclosed porch with cloak closet provides a practical and welcoming entry point. From here, the home flows into a spacious reception hall, setting the tone for the property’s warm yet refined atmosphere. A convenient guest WC is situated off the hallway.
The drawing room is a true highlight, featuring a log-burner fireplace as its centrepiece. Dual entrances from both the reception hall and the kitchen/dining area enhance accessibility and flow, while large sliding doors open seamlessly onto the rear garden patio, blending indoor and outdoor living.
At the heart of the home lies the open-plan kitchen and dining area, designed with both culinary enthusiasts and entertainers in mind. The kitchen is fitted with a suite of Neff integrated appliances, including a Slide & Hide oven, a second oven with combined microwave, four-zone induction hob with downdraft extractor fan, warming drawer, full-length fridge, full-length freezer, dishwasher, and a Quooker tap providing hot, cold, and filtered water. A central island with breakfast bar and wine cooler completes this impressive space. The adjoining dining area provides an ideal setting for family meals and gatherings.
Both the kitchen and bathroom benefit from underfloor heating, adding comfort and luxury to everyday living.
A well-appointed utility room, with access to the side and rear gardens, ensures practicality without compromising style. Completing the ground floor is a staircase rising elegantly to the first floor.
First Floor
The first-floor landing gives way to four generously proportioned bedrooms.
The principal bedroom is fitted with bespoke ‘Strachan’ furniture. It enjoys private access to the luxurious family bathroom and peaceful views overlooking the front of the property.
Bedrooms two and three are positioned to the rear, offering serene garden views, while bedroom four, also equipped with a built-in wardrobe, overlooks the front.
The family bathroom/wet room is a refined retreat, complete with a corner bath, exquisite finishes, underfloor heating, and a storage closet — perfectly designed for both relaxation and convenience.
Gardens & Grounds - The exterior of the property is equally impressive, beginning with a tarmac driveway leading to he double garage. An iron gate provides side access to the landscaped rear garden, where mature hedge boundaries ensure privacy and seclusion.
The rear garden has been thoughtfully designed for both leisure and entertaining. A patio area is ideal for alfresco dining, while a large lawn extends towards the rear boundary, connected by a charming pathway leading to gates that offer direct access to the road beyond.
Additional features include a garden outbuilding, currently used as a gymnasium with WC, a garden shed, and an array of mature plantings — including evergreens, and ornamental trees — all creating year-round visual appeal.
Distances - •Shenstone – 0.5 miles
•Lichfield – 3.9 miles
•Sutton Coldfield – 5.3 miles
•Birmingham – 12.4 miles
•Birmingham International Airport/NEC – 19 miles
•M6 – 9.4 miles
•M6 Toll – 14.1 miles
•A38 – 8.5 miles
All distances are approximate.
Directions From Aston Knowles - Take A5127, A454 and Little Aston Rd to Knights Hill, Head south-east on High St/A5127 towards Coleshill St, Continue straight onto Coleshill St, Turn right to stay on Coleshill St, Turn right at the 1st cross street onto High St/A5127, At the roundabout, continue straight onto Four Oaks Rd/A454, At the roundabout, take the 1st exit onto Little Aston Rd, At the roundabout, take the 2nd exit, Continue onto Little Aston Rd/A454, Turn left onto Erdington Rd, Turn right onto Knights Hill. Your destination will be on the right hand side.
Terms - Tenure: Freehold
Local Authority: Walsall District Council
Council Tax Band: G
Average area Broadband speed: 500 Mbs full fibre available
Services - We understand that mains water, gas and electricity are connected to the property.
Fixtures & Fittings - Only those items mentioned in the sales particulars are to be included in the sale price.
Viewings - All viewings are strictly by prior appointment with agents Aston Knowles via .
Disclaimer - Every care has been taken in the preparation of these particulars, but accuracy cannot be guaranteed. If there is any point of particular importance to you, we recommend seeking independent verification. These particulars do not form part of any contract. All measurements are approximate. Images are provided for illustrative purposes only and do not imply inclusion of any fixtures or fittings within the sale.
•Photographs taken: September 2025
•Particulars prepared: September 2025
Buyer Identity Fee - In line with the Money Laundering Regulations 2007, all estate agents are legally required to carry out identity checks on buyers as part of their due diligence. As agents acting on behalf of the seller, we are required to verify the identity of all purchasers once an offer has been accepted, subject to contract. We carry out this check using a secure electronic verification system, which is not a credit check and will not affect your credit rating. A non-refundable administration fee of £25 + VAT (£30 including VAT) per buyer applies for this service. By proceeding with your offer, you agree to this identity verification being undertaken. A record of the search will be securely retained within the electronic property file.
Brochures
Knights Hill, AldridgeBrochure- COUNCIL TAXA payment made to your local authority in order to pay for local services like schools, libraries, and refuse collection. The amount you pay depends on the value of the property.Read more about council Tax in our glossary page.
- Ask agent
- PARKINGDetails of how and where vehicles can be parked, and any associated costs.Read more about parking in our glossary page.
- Yes
- GARDENA property has access to an outdoor space, which could be private or shared.
- Yes
- ACCESSIBILITYHow a property has been adapted to meet the needs of vulnerable or disabled individuals.Read more about accessibility in our glossary page.
- Ask agent
Knights Hill, Aldridge
Add an important place to see how long it'd take to get there from our property listings.
__mins driving to your place
Get an instant, personalised result:
- Show sellers you’re serious
- Secure viewings faster with agents
- No impact on your credit score
Your mortgage
Notes
Staying secure when looking for property
Ensure you're up to date with our latest advice on how to avoid fraud or scams when looking for property online.
Visit our security centre to find out moreDisclaimer - Property reference 34175517. The information displayed about this property comprises a property advertisement. Rightmove.co.uk makes no warranty as to the accuracy or completeness of the advertisement or any linked or associated information, and Rightmove has no control over the content. This property advertisement does not constitute property particulars. The information is provided and maintained by Aston Knowles, Sutton Coldfield. Please contact the selling agent or developer directly to obtain any information which may be available under the terms of The Energy Performance of Buildings (Certificates and Inspections) (England and Wales) Regulations 2007 or the Home Report if in relation to a residential property in Scotland.
*This is the average speed from the provider with the fastest broadband package available at this postcode. The average speed displayed is based on the download speeds of at least 50% of customers at peak time (8pm to 10pm). Fibre/cable services at the postcode are subject to availability and may differ between properties within a postcode. Speeds can be affected by a range of technical and environmental factors. The speed at the property may be lower than that listed above. You can check the estimated speed and confirm availability to a property prior to purchasing on the broadband provider's website. Providers may increase charges. The information is provided and maintained by Decision Technologies Limited. **This is indicative only and based on a 2-person household with multiple devices and simultaneous usage. Broadband performance is affected by multiple factors including number of occupants and devices, simultaneous usage, router range etc. For more information speak to your broadband provider.
Map data ©OpenStreetMap contributors.




