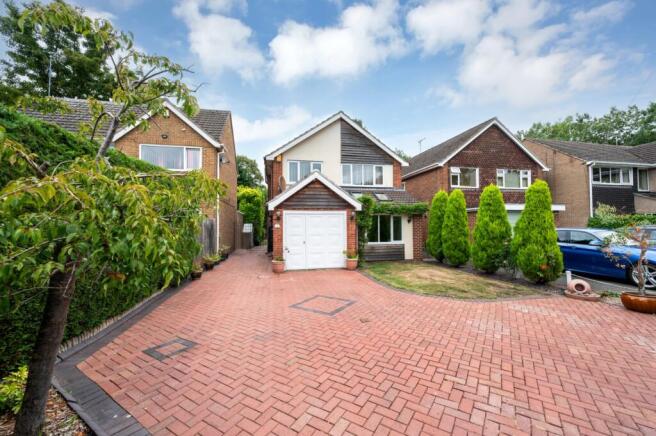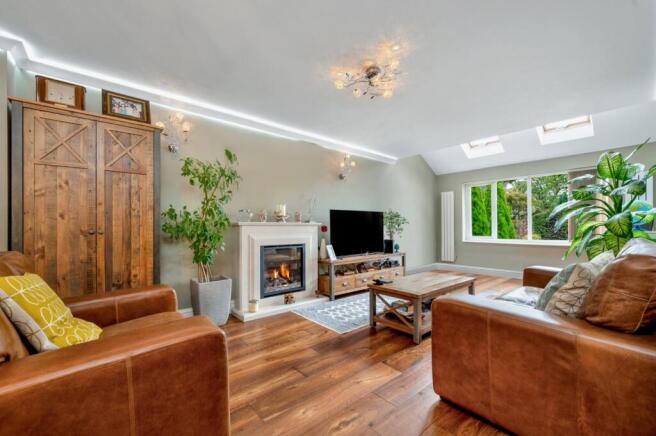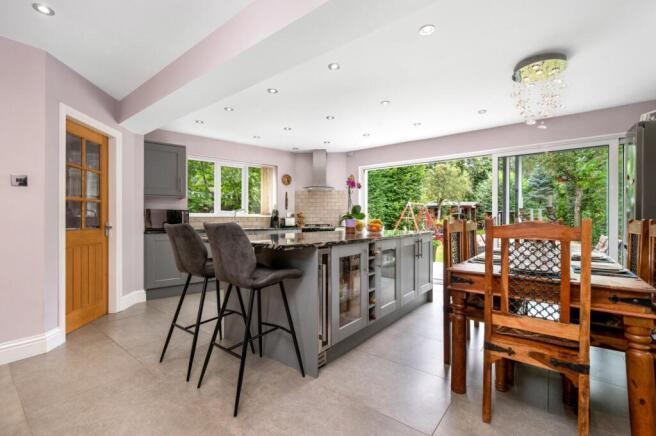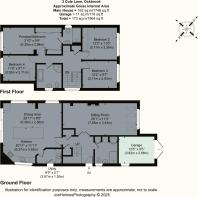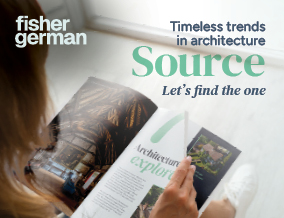
3 Cole Lane, Ockbrook, Derbyshire

- PROPERTY TYPE
Detached
- BEDROOMS
4
- BATHROOMS
3
- SIZE
1,864 sq ft
173 sq m
- TENUREDescribes how you own a property. There are different types of tenure - freehold, leasehold, and commonhold.Read more about tenure in our glossary page.
Freehold
Key features
- Desirable village location
- Extended family home
- Open plan kitchen/diner
- Four bedrooms, three bathrooms
- Excellent transport links
- Off road parking & garage
Description
Ground floor
• Upon entering, a spacious and welcoming hallway leads through, complete with tiled flooring, and built-in storage cupboards.
• The ground floor features a contemporary shower room with a walk-in cubicle, heated towel rail and spot lighting.
• The primary reception room is a generous lounge, extended to the front to provide an abundance of natural light through a front-facing window in addition to Velux roof lights. This inviting space is enhanced by solid oak flooring and features a marble fireplace housing a gas fire.
• To the rear, the impressive open plan living/dining kitchen forms the heart of the home. Fitted with a range of high-quality wall and base units complemented by granite work surfaces and a large central island with breakfast bar, it also incorporates integrated appliances including a double oven, gas hob with extractor, wine cooler and dishwasher, with space for an American-style fridge/freezer. With ample room for both dining and relaxation areas, sliding doors open directly onto the rear garden, making it an ideal entertaining space.
• A separate utility room provides additional appliance space, granite worktops, and a door to the garden.
First floor
• Stairs lead to the first floor, providing access to the four well-proportioned bedrooms.
• The principal suite enjoys views over the rear garden and includes a dressing area with fitted Sharps wardrobes, with there also being a luxurious en-suite shower room with cubicle, wash basin and heated towel rail.
• Bedrooms two, three, and four are all very well proportioned and well suited to family living, with both the second and fourth benefiting from fitted wardrobes.
• A stylish four-piece family bathroom completes the first floor, featuring a freestanding bath, separate shower, wash hand basin, WC, heated towel rail and tiling to the floor and walls.
Gardens and grounds
• Set back from the road behind a feature arched hedge, the property benefits from a block-paved driveway providing ample off-road parking.
• The integral garage benefits from power and lighting. Gated side access leads to the private and mature rear garden, which is predominantly laid to lawn. A porcelain patio (finished in Snowdonia slate) provides an excellent seating area, positioned to the immediate rear of the property.
• The garden presents well-stocked borders and features a variety of trees including Canadian Maple, Hazel, Conifer, and Apple, alongside established shrubs and plants. A timber summer house completes the space.
Situation
Ockbrook is a sought-after semi-rural village, offering the perfect balance of countryside charm and modern convenience. Steeped in history, the village is well-served by a range of local amenities including shops, a post office, traditional public houses, and a village hall. For leisure, there are nearby sports clubs, scenic walking routes, and access to the rolling Derbyshire countryside on the doorstep.
Families are particularly drawn to Ockbrook for its excellent schooling. The village falls within catchment for the highly regarded Redhill Primary School, rated Outstanding by Ofsted, and West Park Secondary School. Private education is also available at the prestigious Trent College & The Elms, located less than 6 miles away.
Transport links are another key strength. The A52 is easily accessible, providing swift routes into Derby, Nottingham, and onward to the M1. East Midlands Airport is also convenient and Derby train station offers direct services to London St Pancras in around 90 minutes, making Ockbrook an excellent choice for commuters.
Fixtures and fittings
All fixtures, fittings and furniture such as curtains, light fittings, garden ornaments and statuary are excluded from the sale. Some may be available by separate negotiation.
Services
We understand mains water, electricity,
gas and drainage are connected.
None of the services or appliances, heating installations, plumbing or electrical systems have been tested by the selling agents.
The estimated fastest download speed currently achievable for the property postcode area is around 1800 Mbps (data taken from checker.ofcom.org.uk on 04/09/2025). Actual service availability at the property or speeds received may be different.
We understand that the property is likely to have current mobile coverage (data taken from checker.ofcom.org.uk on 04/09/2025). Please note that actual services available may be different depending on the particular circumstances, precise location and network outages.
Tenure
The property is to be sold freehold with vacant possession.
Method of sale
The property is offered for sale by private treaty method however the vendor reserves the right to conclude the sale by an alternative method if required.
Local Authority
Erewash Borough Council
Council Tax Band: F
Public rights of way, wayleaves and easements
The property is sold subject to all rights of way, wayleaves and easements whether or not they are defined in this brochure.
Plans and boundaries
The plans within these particulars are based on Ordnance Survey data and provided for reference only. They are believed to be correct but accuracy is not guaranteed. The purchaser shall be deemed to have full knowledge of all boundaries and the extent of ownership. Neither the vendor nor the vendor’s agents will be responsible for defining the boundaries or the ownership thereof.
Viewings
Strictly by appointment through Fisher German LLP.
Directions
Postcode – DE72 3RD
what3words – ///craft.canoe.darker
Brochures
Particulars- COUNCIL TAXA payment made to your local authority in order to pay for local services like schools, libraries, and refuse collection. The amount you pay depends on the value of the property.Read more about council Tax in our glossary page.
- Band: F
- PARKINGDetails of how and where vehicles can be parked, and any associated costs.Read more about parking in our glossary page.
- Yes
- GARDENA property has access to an outdoor space, which could be private or shared.
- Yes
- ACCESSIBILITYHow a property has been adapted to meet the needs of vulnerable or disabled individuals.Read more about accessibility in our glossary page.
- Ask agent
3 Cole Lane, Ockbrook, Derbyshire
Add an important place to see how long it'd take to get there from our property listings.
__mins driving to your place
Get an instant, personalised result:
- Show sellers you’re serious
- Secure viewings faster with agents
- No impact on your credit score
Your mortgage
Notes
Staying secure when looking for property
Ensure you're up to date with our latest advice on how to avoid fraud or scams when looking for property online.
Visit our security centre to find out moreDisclaimer - Property reference ADZ250227. The information displayed about this property comprises a property advertisement. Rightmove.co.uk makes no warranty as to the accuracy or completeness of the advertisement or any linked or associated information, and Rightmove has no control over the content. This property advertisement does not constitute property particulars. The information is provided and maintained by Fisher German, Covering the Midlands. Please contact the selling agent or developer directly to obtain any information which may be available under the terms of The Energy Performance of Buildings (Certificates and Inspections) (England and Wales) Regulations 2007 or the Home Report if in relation to a residential property in Scotland.
*This is the average speed from the provider with the fastest broadband package available at this postcode. The average speed displayed is based on the download speeds of at least 50% of customers at peak time (8pm to 10pm). Fibre/cable services at the postcode are subject to availability and may differ between properties within a postcode. Speeds can be affected by a range of technical and environmental factors. The speed at the property may be lower than that listed above. You can check the estimated speed and confirm availability to a property prior to purchasing on the broadband provider's website. Providers may increase charges. The information is provided and maintained by Decision Technologies Limited. **This is indicative only and based on a 2-person household with multiple devices and simultaneous usage. Broadband performance is affected by multiple factors including number of occupants and devices, simultaneous usage, router range etc. For more information speak to your broadband provider.
Map data ©OpenStreetMap contributors.
