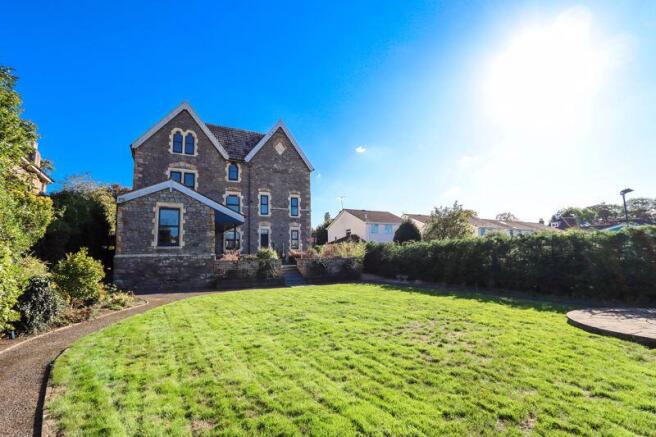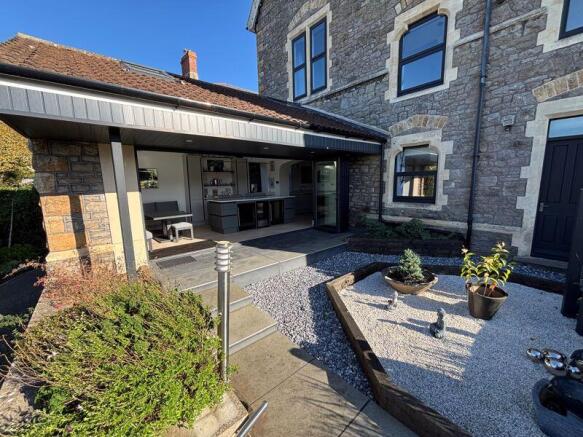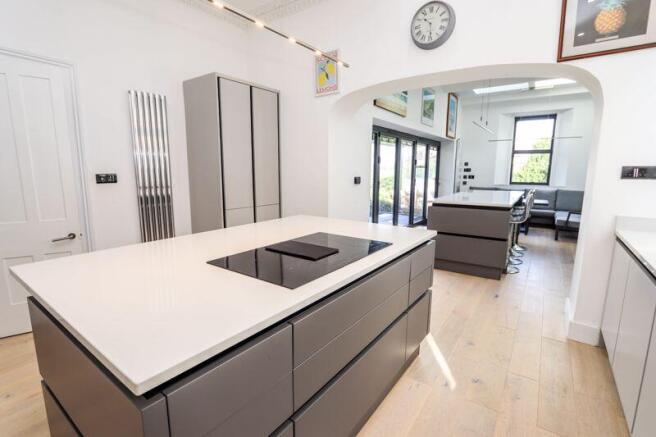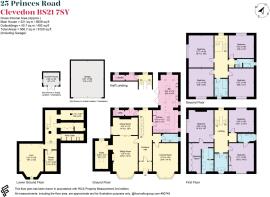
Princes Road, Clevedon

- PROPERTY TYPE
Detached
- BEDROOMS
7
- BATHROOMS
5
- SIZE
Ask agent
- TENUREDescribes how you own a property. There are different types of tenure - freehold, leasehold, and commonhold.Read more about tenure in our glossary page.
Freehold
Key features
- A spectaular detached Victorian residence
- 7 Double bedrooms
- 5 reception rooms
- Incredible kitchen diner with bi-fold doors
- Lots of period features
- Plenty of parking and a double garage
- Excellent gardens
- Sought after location
Description
Accommodation (all measurements approximate)
GROUND FLOOR
Stunning original front door opens to entrance vestibule with tiled floor and a fabulous stained glass door opens to:
The Grand Hall
Impressive staircase, tiled floor, picture rail, ornate ceiling coving, two ceiling roses, window overlooking the rear garden, stairs to the lower level. Door access to an inner hall with door to the rear garden and leading to:
Utility
With a circular sink set into a worktop with storage below and shelving. Fully tiled walls and floor, window to rear.
Cloakroom
Beautifully fitted with a WC, contemporary floating washhand basin with drawer storage below, fully tiled walls and floor, chrome radiator, obscure window, spotlights.
Sitting Room
24' 9'' into bay x 14' 10'' (7.54m into bay x 4.52m)
An impressive bay window overlooks the front drive, a great entertaining room with a dado rail, picture rail, ceiling coving, central ceiling rose and a stunning fireplace with a gas coal effect insert fire. Opening to:
Dining Room
14' 10'' x 10' 4'' (4.52m x 3.15m)
Dado rail, picture rail, ornate ceiling coving, central ceiling rose, window to side.
Study
16' 7'' x 7' 9'' (5.05m x 2.36m)
Window overlooking the rear garden, skylight, wood effect floor.
Kitchen
14' 9'' x 13' 7'' (4.49m x 4.14m)
Such an incredible space, beautifully fitted with a contemporary range of units with granite working surfaces incorporating a double sink with mixer tap and a Quooker instant hot water tap. In the first part of the kitchen there is an island with an induction hob and a breakfast bar the other side. There are four NEFF ovens/microwave combinations, separate built in larder fridge and freezer, pull out larder cupboard, integrated dishwasher, two windows to side, ceiling coving, spotlights and opening to the:
Second part of the Kitchen
19' 5'' x 10' 4'' (5.91m x 3.15m)
With yet another island incorporating a breakfast bar with three wine chillers below, window to rear, window to side and a set of bi-folding doors connecting the space beautifully with the outside entertainment area. The ceilings are compliments by four velux skylights. Wood effect floor flowing through the area.
Cinema Room
20' 4'' x 14' 10'' (6.19m x 4.52m)
Wow what a room! The current owner has set this up as a cinema room but this could easily be a second reception room, a bay window overlooks the front drive, picture rail, ornate ceiling coving, central ceiling rose.
FIRST FLOOR
Half Landing. Window to rear, door opens to:
Inner Hall
With window overlooking the rear garden and then opening to the:
Laundry
With plumbing for washing machine and space for tumble dryer above. Tiled floor, window overlooking the tennis courts.
Landing
A very elegant space with stairs to second floor accommodation, picture rail, ornate ceiling coving,.
Master Suite
Bedroom
14' 10'' x 14' 7'' (4.52m x 4.44m)
Two windows to side giving a pleasant outlook towards the tennis club, picture rail, ceiling coving. Door opens to:
Dressing Room
16' 9'' x 7' 3'' (5.10m x 2.21m)
A very useful space with a comprehensive range of built in wardrobes and space for further furniture. Window with plantation shutter looking out onto Princes Road. Opening to:
Master En-Suite
16' 8'' x 7' 3'' (5.08m x 2.21m)
The perfect en-suite. With his and hers sinks set into a vanity unit with storage below, WC with concealed cistern, bidet with concealed cistern, freestanding bath and not forgetting a huge walk in shower. Tiled floor, window with plantation shutter looking out onto Princes Road, spotlighting.
Guest Bedroom
16' 9'' x 14' 10'' (5.10m x 4.52m)
Two windows to front. Measurements include built in furniture. PIcture rail, ceiling coving.
En-Suite
Fitted with a suite of WC, washhand basin with storage below, king size shower cubicle with mains shower, tiled floor, ladder radiator, obscure window, spotlights.
Bedroom 3
14' 11'' x 12' 11'' (4.54m x 3.93m)
Two windows providing a lovely outlook towards Clevedon's tennis club and back over towards Dial Hill Road, picture rail, ceiling coving.
Family Bathroom
With a suite of WC, washhand basin set into vanity unit with storage below, freestanding bath creating a focal point, partially tiled walls, tiled floor, obscure window, ladder radiator, spotlighting.
SECOND FLOOR
Half Landing. Window to rear, access to a storage cupboard.
Landing
Built in cupboard. Leading to the following accommodation:
Bedroom 4
18' 11'' x 15' 0'' (5.76m x 4.57m)
Two windows providing an excellent view across mid Clevedon towards the Bristol Channel and the Welsh coastline in the far distance.
Bedroom 5
16' 8'' x 14' 7'' (5.08m x 4.44m)
Two windows to front looking out onto Princes Road stretching in a southerly direction over Clevedon towards the Mendips in the far distance.
Bedroom 6
16' 9'' x 15' 0'' (5.10m x 4.57m)
Window providing the same pleasant outlook as bedroom 5.
Bedroom 7
14' 6'' x 13' 3'' (4.42m x 4.04m)
Two windows overlooking the rear garden, Clevedon's tennis club and stretching across mid Clevedon towards the Bristol Channel and the Welsh coastline in the far distance.
Shower Room
Beautifully fitted with a three piece suite of WC, washhand basin sat into vanity unit with storage below, king size shower cubicle with mains shower, fully tiled walls and floor, chrome ladder radiator, obscure window, spotlights and access to loft space.
LOWER LEVEL
Hall
Understairs storage area and leading to the following accommodation:
Gym
19' 7'' x 14' 4'' (5.96m x 4.37m)
Currently being used as a home gym with window to front, spotlights.
Games Room
12' 4'' x 6' 10'' (3.76m x 2.08m)
This space is currently being used for darts and playing chess.
Wine Cellar
10' 11'' x 3' 11'' (3.32m x 1.19m)
A house of this size certainly requires wine storage. A door from here then gives access to hot water cylinder.
Store Room
13' 8'' x 6' 0'' (4.16m x 1.83m)
With an arched brick ceiling and the current owner is using this area for further refrigeration storage.
Further Store Room
With two built in cupboards and door giving access to the two gas boilers.
OUTSIDE
From Princes Road a pillared entrance with automatic gates opens to the front of Number 25 with a lovely circular block paved area and providing extensive parking. This leads to the double detached garage which is a huge benefit in this area:
Detached Garage
21' 8'' x 19' 3'' (6.60m x 5.86m)
With an automatic up and over door, power and light and access to the battery storage. Eaves storage.
Rear Garden
25 Princes Road certainly has an impressive garden and for this location in Clevedon, is a very generous size. Immediately outside the bi-folding doors form the kitchen/diner is an impressive oriental garden and a great place to sit and enjoy the summer sun. Steps then descend to an area of level lawn with pathways either side and the borders consisting of shrubs, perennials and trees. To the rear of the garden a sizeable patio is another great space for entertaining and gives access to the summer house. The view back towards the property from here is simply stunning.
Clients Information:
1. General
All bathrooms/shower rooms have been upgraded or replaced.
All new floor coverings, premium quality carpets/underlay.
24 PV panels and 10-kilowatt battery installed 2024.
Redecorated inside and outside.
Fully double glazed.
Radiators to every room, gas central heating/hot water by 2 Valliant boilers.
2. Kitchen
Newly installed in 2023
Top of the range with hand finished doors/drawers
All Neff appliances
2 internet ovens
2 combination ovens/microwaves
Larder fridge
Larder freezer
Dishwasher
ELICA halogen hob with down draught extractor fan.
2 wine coolers and a beer cooler.
4 built in rubbish/recycling bins.
Bi-fold doors have internal blinds.
In addition to the aluminium radiators, the breakfast area and kitchen area have electric underfloor heating.
Engineered wooden flooring throughout.
Velux windows that are solar powered with automatic rain detection.
Numerous lighting circuits.
Aluminium double-glazed windows.
Quartz worktops
Quooker 5 in 1 tap, hot, cold, boiling...
Health and Safety Statement
We would like to bring to your attention the potential risks of viewing a property that you do not know. Please take care as we cannot be responsible for accidents that take place during a viewing.
Brochures
Property BrochureFull Details- COUNCIL TAXA payment made to your local authority in order to pay for local services like schools, libraries, and refuse collection. The amount you pay depends on the value of the property.Read more about council Tax in our glossary page.
- Band: H
- PARKINGDetails of how and where vehicles can be parked, and any associated costs.Read more about parking in our glossary page.
- Yes
- GARDENA property has access to an outdoor space, which could be private or shared.
- Yes
- ACCESSIBILITYHow a property has been adapted to meet the needs of vulnerable or disabled individuals.Read more about accessibility in our glossary page.
- Ask agent
Princes Road, Clevedon
Add an important place to see how long it'd take to get there from our property listings.
__mins driving to your place
Get an instant, personalised result:
- Show sellers you’re serious
- Secure viewings faster with agents
- No impact on your credit score
Your mortgage
Notes
Staying secure when looking for property
Ensure you're up to date with our latest advice on how to avoid fraud or scams when looking for property online.
Visit our security centre to find out moreDisclaimer - Property reference 12733504. The information displayed about this property comprises a property advertisement. Rightmove.co.uk makes no warranty as to the accuracy or completeness of the advertisement or any linked or associated information, and Rightmove has no control over the content. This property advertisement does not constitute property particulars. The information is provided and maintained by Steven Smith Town & Country Estate Agents, Clevedon. Please contact the selling agent or developer directly to obtain any information which may be available under the terms of The Energy Performance of Buildings (Certificates and Inspections) (England and Wales) Regulations 2007 or the Home Report if in relation to a residential property in Scotland.
*This is the average speed from the provider with the fastest broadband package available at this postcode. The average speed displayed is based on the download speeds of at least 50% of customers at peak time (8pm to 10pm). Fibre/cable services at the postcode are subject to availability and may differ between properties within a postcode. Speeds can be affected by a range of technical and environmental factors. The speed at the property may be lower than that listed above. You can check the estimated speed and confirm availability to a property prior to purchasing on the broadband provider's website. Providers may increase charges. The information is provided and maintained by Decision Technologies Limited. **This is indicative only and based on a 2-person household with multiple devices and simultaneous usage. Broadband performance is affected by multiple factors including number of occupants and devices, simultaneous usage, router range etc. For more information speak to your broadband provider.
Map data ©OpenStreetMap contributors.





