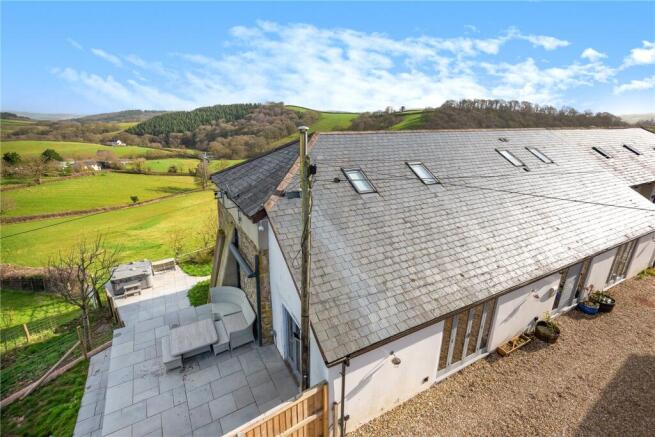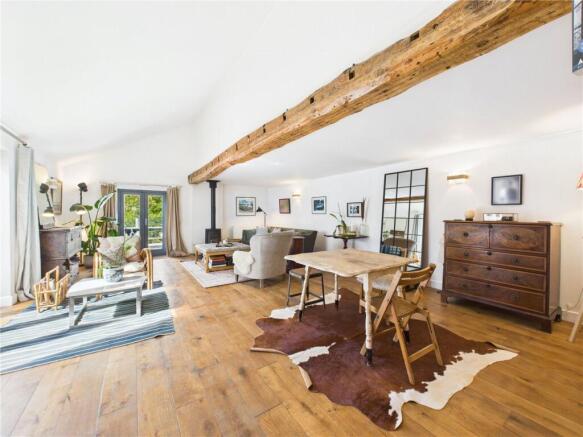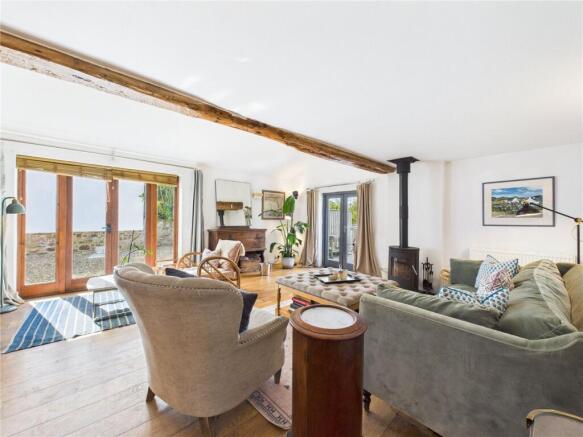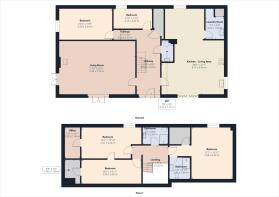5 bedroom barn conversion for sale
Tedburn St. Mary, Exeter, Devon, EX6

- PROPERTY TYPE
Barn Conversion
- BEDROOMS
5
- BATHROOMS
3
- SIZE
Ask agent
- TENUREDescribes how you own a property. There are different types of tenure - freehold, leasehold, and commonhold.Read more about tenure in our glossary page.
Freehold
Key features
- *No Onward Chain*
- Barn Conversion
- Five Double Bedrooms
- Three Bathrooms
- Two Large Reception Rooms
- Open Plan Kitchen/Dining
- Garage with Parking for Two Cars
- Hot Tub
- Log Burner
- Utility Room
Description
The main living room is a truly impressive space, bathed in natural light and full of character. Vaulted ceilings and a stunning exposed wooden beam give the room a sense of grandeur, while the freestanding log burner provides a cosy focal point for winter evenings. French doors open directly onto the garden, creating a harmonious indoor outdoor flow and making this room ideal for both everyday living and entertaining.
The open plan kitchen and dining area is every family’s dream, a stylish, social hub full of charm and functionality. Bespoke shaker style cabinetry lines the walls, paired with sleek countertops and a classic range cooker beneath a contemporary extractor hood. The central island and breakfast bar provide both informal dining and extra workspace, while open shelving and glass fronted units offer attractive, practical storage.
There’s ample space for a full size dining table and even a seating area, perfect for relaxed mornings or evening entertaining.
A separate utility room sits just off the kitchen, neatly tucked away and well equipped with space for appliances and additional storage.
In addition to the main reception rooms, the ground floor also benefits from two generously proportioned double bedrooms, ideal for multi generational living, guests, or use as a home office or snug.
A well considered downstairs cloakroom adds to the practicality of the ground floor. Nearby is a large walk in storage cupboard offering plenty of space for coats, shoes, bags, and everyday household essentials.
The first floor of the property continues to impress with its generous proportions, character features, and highly functional layout. It comprises three large bedrooms and two well appointed bathrooms.
The principal bedroom is a particularly striking space, filled with natural light from a large picture window that captures the countryside views. With elegant vaulted ceilings and exposed beams, the room has a warm, serene atmosphere. It benefits from a walk in wardrobe and a beautifully designed ensuite shower room, featuring modern tiling, a skylight, and sleek contemporary fixtures.
The two remaining double bedrooms are equally generous in size and cleverly connected by an internal doorway, making them ideal for children, siblings, or guests. Both bedrooms enjoy vaulted ceilings with exposed beams, Velux windows for natural light, and charming, individual styling. Importantly, each also includes its own walk in wardrobe, providing excellent storage and helping keep the rooms uncluttered and versatile.
A contemporary family shower room, finished to a high standard, serves these bedrooms.
Set in a stunning rural location, this beautifully converted barn boasts a large gravelled courtyard at the front, providing ample parking and access via French doors and a modern entrance.
To the rear, the property features a stylish split level garden with a raised terrace framed by glass balustrades, ideal for outdoor dining and entertaining while enjoying far reaching countryside views. Steps lead down to a private lower patio with a hot tub, surrounded by mature planting and a peaceful, natural backdrop.
The entire outdoor space offers a harmonious mix of contemporary finishes and rustic charm.
This property also has an advantage of a Garage that allows parking for two cars.
Overall, this property is a spacious and stylishly modernised barn conversion set in an idyllic rural location. This beautifully finished home offers generous living space throughout, with high quality finishes and far reaching countryside views creating a perfect blend of comfort and tranquillity.
COUNCIL TAX: Band E
SERVICES: Mains Electric and Water
HEATING: Oil Central Heating
SEWERAGE: There is a shared Klargester system which is between four properties. (each property is responsible for 25% of maintenance costs)
BROADBAND: Fibre to the Cabinet (checked on Openreach 2025)
MOBILE: Signal Dependant on Provider
LISTED: No
PLEASE NOTE;
Our business is supervised by HMRC for anti-money laundering purposes. If your offer to purchase a property is accepted, you will be required to meet the necessary checks under the Money Laundering, Terrorist Financing and Transfer of Funds (Information on the Payer) Regulations 2017. This includes ID verification, anti-money laundering compliance, and source of funds checks. A fee of £25 (inc. VAT) will be charged for each verification carried out.
Brochures
Web DetailsParticulars- COUNCIL TAXA payment made to your local authority in order to pay for local services like schools, libraries, and refuse collection. The amount you pay depends on the value of the property.Read more about council Tax in our glossary page.
- Band: E
- PARKINGDetails of how and where vehicles can be parked, and any associated costs.Read more about parking in our glossary page.
- Yes
- GARDENA property has access to an outdoor space, which could be private or shared.
- Yes
- ACCESSIBILITYHow a property has been adapted to meet the needs of vulnerable or disabled individuals.Read more about accessibility in our glossary page.
- Ask agent
Tedburn St. Mary, Exeter, Devon, EX6
Add an important place to see how long it'd take to get there from our property listings.
__mins driving to your place
Get an instant, personalised result:
- Show sellers you’re serious
- Secure viewings faster with agents
- No impact on your credit score
Your mortgage
Notes
Staying secure when looking for property
Ensure you're up to date with our latest advice on how to avoid fraud or scams when looking for property online.
Visit our security centre to find out moreDisclaimer - Property reference EXE210042. The information displayed about this property comprises a property advertisement. Rightmove.co.uk makes no warranty as to the accuracy or completeness of the advertisement or any linked or associated information, and Rightmove has no control over the content. This property advertisement does not constitute property particulars. The information is provided and maintained by Winkworth, Exeter. Please contact the selling agent or developer directly to obtain any information which may be available under the terms of The Energy Performance of Buildings (Certificates and Inspections) (England and Wales) Regulations 2007 or the Home Report if in relation to a residential property in Scotland.
*This is the average speed from the provider with the fastest broadband package available at this postcode. The average speed displayed is based on the download speeds of at least 50% of customers at peak time (8pm to 10pm). Fibre/cable services at the postcode are subject to availability and may differ between properties within a postcode. Speeds can be affected by a range of technical and environmental factors. The speed at the property may be lower than that listed above. You can check the estimated speed and confirm availability to a property prior to purchasing on the broadband provider's website. Providers may increase charges. The information is provided and maintained by Decision Technologies Limited. **This is indicative only and based on a 2-person household with multiple devices and simultaneous usage. Broadband performance is affected by multiple factors including number of occupants and devices, simultaneous usage, router range etc. For more information speak to your broadband provider.
Map data ©OpenStreetMap contributors.







