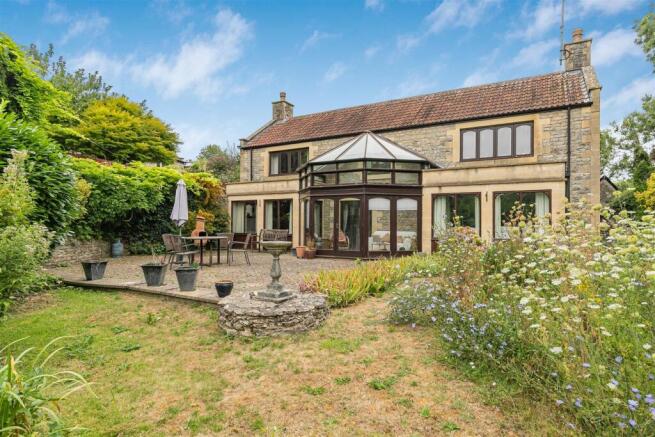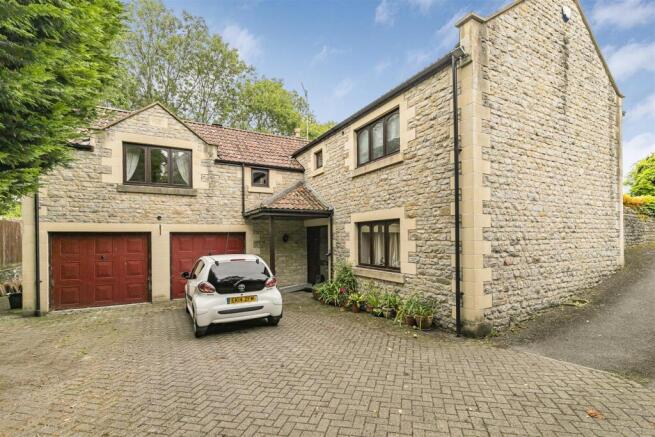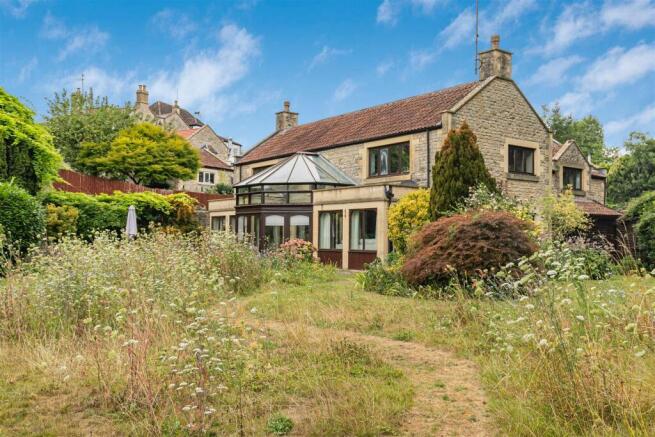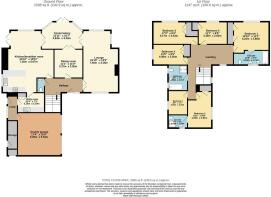High Street, Saltford, Bristol

- PROPERTY TYPE
Detached
- BEDROOMS
6
- BATHROOMS
4
- SIZE
Ask agent
- TENUREDescribes how you own a property. There are different types of tenure - freehold, leasehold, and commonhold.Read more about tenure in our glossary page.
Freehold
Key features
- No Onward Chain
- Impressive, Generously Proportioned Executive, Detached Residence
- A Gated, Sweeping Driveway & Double Garage Providing Off Street Parking For A Number Of Vehicles
- Mature Grounds Enjoying A Peaceful Setting With Views Of Surrounding Countryside
- Six Bedrooms, Two Of Which Benefit n-Suite Facilities
- Three Reception Rooms & An Open Plan Family Kitchen, Complete With Dining & Seating Areas
- Stunning Location, Only A Moments Walk To The Bath To Bristol Cycle Path
Description
A simple gated driveway greets from the road, the most understated entrance to this grand home, tucked away from view in this private setting. From the gated entrance a sweeping driveway provides off street parking for a number of vehicles and leads to the property. Further parking or valuable secure storage storage is offered by way of the integral double garage, with vehicle access from the driveway and personal access from inside the property.
The dwelling is positioned to the northerly section of the plot, perfectly positioned to maximise the views, not only of the mature, extensive grounds, but of the lush green surroundings further afield. The gardens, private in nature enjoy a sunny southerly aspect, making this the perfect retreat for any buyer to enjoy.
Internally, 230 square meters of accommodation can be found over two floors, with generously sized rooms bathed in natural light. The perfect balance of first floor sleeping quarters to ground floor living accommodation will not be lost with family buyers, particularly those upsizing from a smaller home.
Once you step inside the entrance hallway, you instantly appreciate the spacious nature, with a vaulted aspect and a gallery landing above. Double doors lead through to the largest of the living rooms, spanning the entire depth of the property with dual aspect windows to both the front and rear aspects. A separate dining room, perfect for any official gatherings provides the formal dining experience in addition to the more casual breakfast area within kitchen. The third reception room is in the form of a conservatory, accessed via the lounge, dining room and kitchen and is positioned overlooking the rear garden.
The kitchen is truly a family room in every sense. A room that consist of the large fitted kitchen, an informal breakfast area and a further seating area. All of which sits proudly overlooking the gardens and centred around a stone fireplace. The kitchen itself comprises modern wall and base units with a large expanse of work surfaces and a selection of integrated appliances. A utility room, a must have for any family provides further storage via fitted units and a storage cupboard. Whilst access to the garage can be found via the utility and rear lobby.
From the hallway, the staircase leads to the most impressive of gallery landings. All six bedrooms are of a usable size with five double bedrooms and the sixth a comfortable single or as the current owners have most recently utilised the room as a home office. Both the principle bedroom and the guest bedroom benefit en-suite facilities, with the main en-suite of a size to comprise a four piece bathroom suite. The five double bedrooms also benefit fitted storage cupboards and wardrobes. Completing the first floor is the main family bathroom, again a four piece bathroom suite complete with separate bath and shower enclosure.
Orchard House is nestled in the historic and picturesque part of Saltford. Beautiful countryside walks either locally to many of the family friendly public houses or further afield along the river Avon. For those a little more adventurous a stunning countryside walk to Kelston Roundhill is a must, complete of course with a refreshment stop at 'The Cheese Shop'. For commuters Saltford sits conveniently between both Bath & Bristol, with a short drive to either. However the designated cycle path with direct access only two minutes ride away provides the perfect commute to either city.
The purchase of Orchard House is the most wonderful of opportunities for any family looking for something a little special in the perfect location within the village. On offer with the peace of mind with no onward chain.
Brochures
Final Brochure NEW.pdf- COUNCIL TAXA payment made to your local authority in order to pay for local services like schools, libraries, and refuse collection. The amount you pay depends on the value of the property.Read more about council Tax in our glossary page.
- Band: G
- PARKINGDetails of how and where vehicles can be parked, and any associated costs.Read more about parking in our glossary page.
- Yes
- GARDENA property has access to an outdoor space, which could be private or shared.
- Yes
- ACCESSIBILITYHow a property has been adapted to meet the needs of vulnerable or disabled individuals.Read more about accessibility in our glossary page.
- Ask agent
High Street, Saltford, Bristol
Add an important place to see how long it'd take to get there from our property listings.
__mins driving to your place
Get an instant, personalised result:
- Show sellers you’re serious
- Secure viewings faster with agents
- No impact on your credit score
Your mortgage
Notes
Staying secure when looking for property
Ensure you're up to date with our latest advice on how to avoid fraud or scams when looking for property online.
Visit our security centre to find out moreDisclaimer - Property reference 34175874. The information displayed about this property comprises a property advertisement. Rightmove.co.uk makes no warranty as to the accuracy or completeness of the advertisement or any linked or associated information, and Rightmove has no control over the content. This property advertisement does not constitute property particulars. The information is provided and maintained by Gregorys Estate Agent, Keynsham. Please contact the selling agent or developer directly to obtain any information which may be available under the terms of The Energy Performance of Buildings (Certificates and Inspections) (England and Wales) Regulations 2007 or the Home Report if in relation to a residential property in Scotland.
*This is the average speed from the provider with the fastest broadband package available at this postcode. The average speed displayed is based on the download speeds of at least 50% of customers at peak time (8pm to 10pm). Fibre/cable services at the postcode are subject to availability and may differ between properties within a postcode. Speeds can be affected by a range of technical and environmental factors. The speed at the property may be lower than that listed above. You can check the estimated speed and confirm availability to a property prior to purchasing on the broadband provider's website. Providers may increase charges. The information is provided and maintained by Decision Technologies Limited. **This is indicative only and based on a 2-person household with multiple devices and simultaneous usage. Broadband performance is affected by multiple factors including number of occupants and devices, simultaneous usage, router range etc. For more information speak to your broadband provider.
Map data ©OpenStreetMap contributors.




