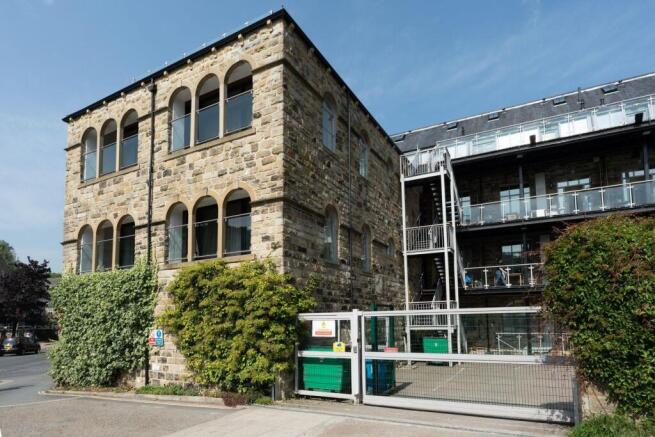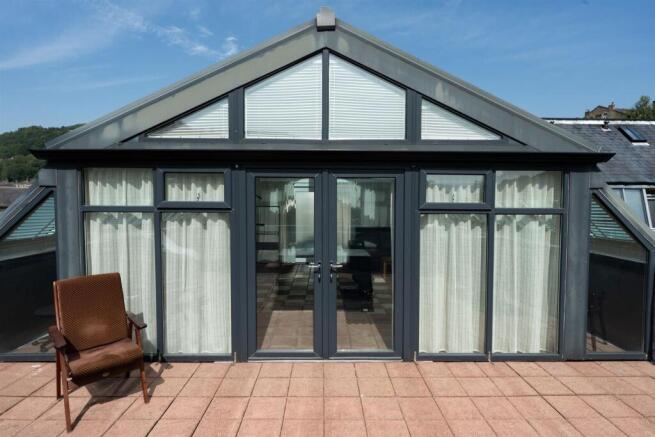2 bedroom duplex for sale
Croft Mill Yard, Hebden Bridge

- PROPERTY TYPE
Duplex
- BEDROOMS
2
- BATHROOMS
2
- SIZE
Ask agent
- TENUREDescribes how you own a property. There are different types of tenure - freehold, leasehold, and commonhold.Read more about tenure in our glossary page.
Freehold
Key features
- Unique Character Townhouse in the Heart of Hebden Bridge
- 2,100 sq ft Two-Bedroom Townhouse with Contemporary Design
- 828 sq ft Private Roof Terrace and Large Sunroom with Open Calder Valley Views
- Two Allocated Parking Spaces in Gated Courtyard (One with EV Charge Point)
- 1,200 sq ft Ground Floor Commercial Retail Unit (available by separate negotiation)
- 620 sq ft Basement Workshop/Storage Area (available by separate negotiation)
- Ideal for Residential, Commercial, or Mixed-Use Occupancy
- Freehold
Description
comprising a townhouse with two bedrooms in a mixed-use development. There is also access to the third floor, which features a rooftop terrace and a sunroom currently set up as a gym. Two parking spaces are included with the apartment, one of which has an EV ChargePoint.
Three properties are available, the townhouse, a commercial ground floor space with income, and basement workshop. These offer a variety of residential, commercial, and investment opportunities, ideally suited to either owner-occupiers or non-resident investors. Open to offers on the commercial units as part of a combined purchase with the apartment.
This edge-of-town townhouse boasts extending views of the Calder Valley. Croft Mill townhouse is a stunningly unique property that captures the quirky and creative spirit of Hebden Bridge, West Yorkshire. Following a full reconstruction in 2008, it has been transformed into a freehold high-end modern living space combined with commercial income for two units right in the heart of Hebden Bridge.
The luxury home has been tastefully and imaginatively curated with a lavish lifestyle in mind, while remaining sympathetic to the heritage of the building and its iconic central location. The end result is completely bespoke and ready for new owners to embrace the lifestyle it offers.
The Apartment - On the first floor, the two bedrooms are spacious doubles, each featuring its own chic en-suite shower room and walk-in wardrobe, adding a touch of luxury and privacy. A generous oak staircase leads you to the second floor, where a vast open-plan living space stretches across 97 square meters. This incredible area currently functions as one glorious kitchen, dining, and living space you’ll never want to leave. The modern living area is surrounded by no fewer than seven stunning deep-silled windows, along with a full south-facing wall of glass that folds back to reveal a one-meter-wide balcony. Flooded with natural light, this space is perfect for family gatherings or entertaining friends. This room is truly spectacular—you have to be inside to appreciate the generous amount of space. It effortlessly accommodates a large dining table and a comfortable seating area, positioned ahead of the ultra-sleek fitted kitchen at the rear. The home combines style and practicality with impressive finishing touches such as a walk-in larder in the corner and solid oak flooring throughout. Warm and inviting, the townhouse features underfloor heating throughout the home, an additional WC, and a handy utility room, completing this perfectly spacious and modern residence.
Hebden Heights - Just a few steps from the open-plan living room, you reach the third-floor sunroom and an external patio garden terrace 77square meters, where you can appreciate breathtaking views of the wooded Calder Valley all day and night.
The south-facing orientation ensures sunshine throughout the day. This private, tiled-floor spot serves as your personal viewing gallery, stretching for miles across the Calder Valley and overlooking the bustling town centre, still touched by the influence of writers and artists who flocked here in the 1970s and 80s.
An Income Opportunity - Step through the original entrance doors to the ground floor, currently used as business space for flooring retail.
The 106 square meters unit is held on a lease from July 1, 2024, to June 30, 2028, with the second-year rent at £18,000 per annum, increasing to £19,000 in the third year and £20,000 in the fourth.
The basement level, at 58 square meters, has been developed into an artisan craft food processing area, workshop, and store. It is currently occupied by the apartment owner, who runs a microbusiness from the unit.
The unit has an estimated open market rental income of £6,000 per annum.
Area To Explore - Tourists travel far and wide to enjoy the picturesque views of Hebden Bridge and the surrounding Yorkshire countryside, known for its beautiful heather moorland and quaint architecture Hebden Bridge is a picturesque market town with an array of independent shops situated in the Calder Valley, with easy access to the northern cities of Manchester, Leeds, and Bradford. Food and drink options are abundant, with pubs, cafés, and restaurants aplenty. Beautiful countryside walks are on your doorstep, including the Hardcastle Crags National Trust site, and that’s just the beginning. For culture enthusiasts, The Trades is renowned as one of the best and most iconic music clubs in the country, while the Hebden Bridge Picture House offers a cosy spot to watch films in a beautifully restored 1920s Art Deco building.
Beautiful countryside walks are on your doorstep, including the Hardcastle Crags National Trust site, and that’s just the beginning. For culture enthusiasts, The Trades is renowned as one of the best and most iconic music clubs in the country, while the Hebden Bridge Picture House offers a cosy spot to watch films in a beautifully restored 1920s Art Deco building.
Pricing - Residential (1st, 2nd & 3rd floors): £675,000
Ground floor retail: £275,000
Basement workshop/store: £85,000
Directions - Please use postcode HX7 8AB for sat nav directions.
Please Note - 1. MONEY LAUNDERING REGULATIONS: Intending purchasers will be asked to produce identification documentation at a later stage and we would ask for your co-operation in order that there will be no delay in agreeing the sale.
2. General: While we endeavour to make our sales particulars fair, accurate and reliable, they are only a general guide to the property and, accordingly, if there is any point which is of particular importance to you, please contact the office and we will be pleased to check the position for you, especially if you are contemplating travelling some distance to view the property.
3. Measurements: These approximate room sizes are only intended as general guidance. You must verify the dimensions carefully before ordering carpets or any built-in furniture.
4. Services: Please note we have not tested the services or any of the equipment or appliances in this property, accordingly we strongly advise prospective buyers to commission their own survey or service reports before finalising their offer to purchase.
5. THESE PARTICULARS ARE ISSUED IN GOOD FAITH BUT DO NOT CONSTITUTE REPRESENTATIONS OF FACT OR FORM PART OF ANY OFFER OR CONTRACT. THE MATTERS REFERRED TO IN THESE PARTICULARS SHOULD BE INDEPENDENTLY VERIFIED BY PROSPECTIVE BUYERS OR TENANTS. NEITHER PETER DAVID PROPERTIES NOR ANY OF ITS EMPLOYEES OR AGENTS HAS ANY AUTHORITY TO MAKE OR GIVE ANY REPRESENTATION OR WARRANTY WHATEVER IN RELATION TO THIS PROPERTY.
Brochures
Croft Mill Yard, Hebden BridgeBrochure- COUNCIL TAXA payment made to your local authority in order to pay for local services like schools, libraries, and refuse collection. The amount you pay depends on the value of the property.Read more about council Tax in our glossary page.
- Ask agent
- PARKINGDetails of how and where vehicles can be parked, and any associated costs.Read more about parking in our glossary page.
- Yes
- GARDENA property has access to an outdoor space, which could be private or shared.
- Yes
- ACCESSIBILITYHow a property has been adapted to meet the needs of vulnerable or disabled individuals.Read more about accessibility in our glossary page.
- Ask agent
Croft Mill Yard, Hebden Bridge
Add an important place to see how long it'd take to get there from our property listings.
__mins driving to your place
Get an instant, personalised result:
- Show sellers you’re serious
- Secure viewings faster with agents
- No impact on your credit score
About Peter David Properties, Halifax
Peter David Properties Ltd, 361 Skircoat Green Road, Halifax, HX3 0RP

Your mortgage
Notes
Staying secure when looking for property
Ensure you're up to date with our latest advice on how to avoid fraud or scams when looking for property online.
Visit our security centre to find out moreDisclaimer - Property reference 34175894. The information displayed about this property comprises a property advertisement. Rightmove.co.uk makes no warranty as to the accuracy or completeness of the advertisement or any linked or associated information, and Rightmove has no control over the content. This property advertisement does not constitute property particulars. The information is provided and maintained by Peter David Properties, Halifax. Please contact the selling agent or developer directly to obtain any information which may be available under the terms of The Energy Performance of Buildings (Certificates and Inspections) (England and Wales) Regulations 2007 or the Home Report if in relation to a residential property in Scotland.
*This is the average speed from the provider with the fastest broadband package available at this postcode. The average speed displayed is based on the download speeds of at least 50% of customers at peak time (8pm to 10pm). Fibre/cable services at the postcode are subject to availability and may differ between properties within a postcode. Speeds can be affected by a range of technical and environmental factors. The speed at the property may be lower than that listed above. You can check the estimated speed and confirm availability to a property prior to purchasing on the broadband provider's website. Providers may increase charges. The information is provided and maintained by Decision Technologies Limited. **This is indicative only and based on a 2-person household with multiple devices and simultaneous usage. Broadband performance is affected by multiple factors including number of occupants and devices, simultaneous usage, router range etc. For more information speak to your broadband provider.
Map data ©OpenStreetMap contributors.



![19 Croft Mill[1].jpg](https://media.rightmove.co.uk/dir/property-floorplan/292b4905a/167040056/292b4905a9202ad4a318e0aad0b732db_max_296x197.jpeg)
