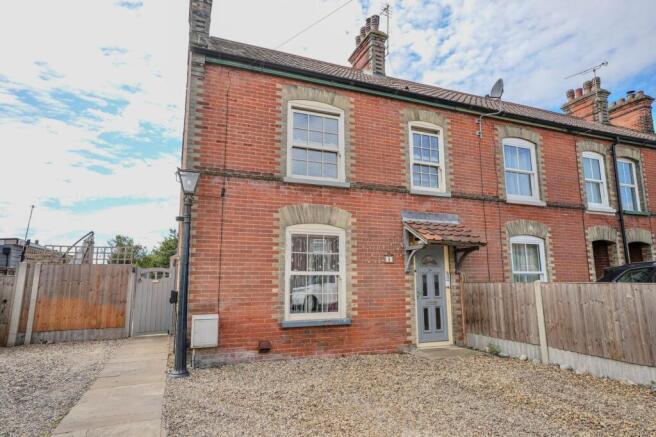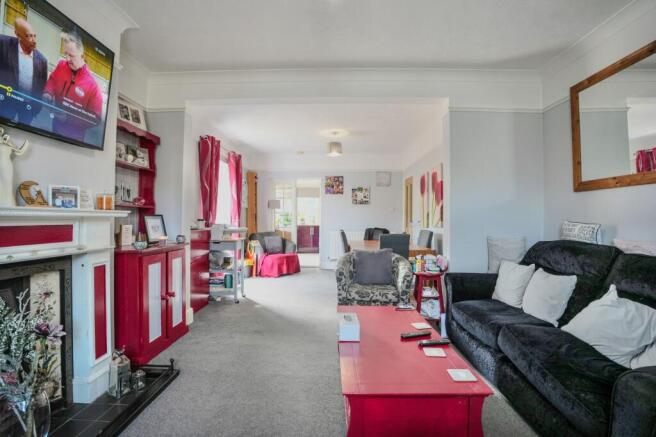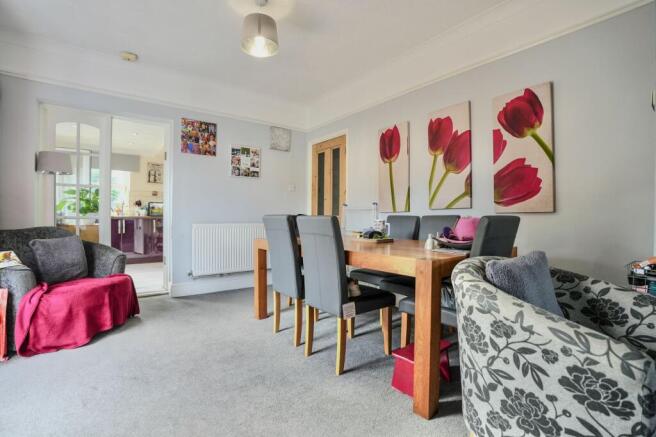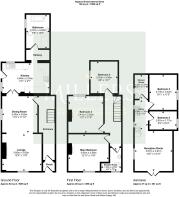
Millfield Road, North Walsham, NR28

- PROPERTY TYPE
End of Terrace
- BEDROOMS
3
- BATHROOMS
2
- SIZE
1,589 sq ft
148 sq m
- TENUREDescribes how you own a property. There are different types of tenure - freehold, leasehold, and commonhold.Read more about tenure in our glossary page.
Freehold
Key features
- Period Home
- Three Bedrooms
- Spacious Accommodation
- Enclosed South-Facing Garden
- Lounge/Dining Room
- Kitchen/Breakfast Room
- Detached 2 Bedroom Annexe
- Ground Floor Bathroom & First Floor Shower Room
- Ample Off-Road Parking
- Call Millers to View
Description
A spacious Victorian end-of-terrace house with detached two-bedroom annexe, set within a generous plot and enjoying a desirable non-estate location, just a short walk from the train station, local primary school, and swimming pool/fitness centre.
The main residence offers well-proportioned accommodation arranged over two floors and retains a wealth of period character. The ground floor comprises an entrance hall, a generous lounge/dining room, a modern kitchen/breakfast room, and a family bathroom complete with a roll-top bath and a separate shower enclosure. Upstairs, the landing leads to three double bedrooms and a re-fitted shower room. A particular feature of this property is the DETACHED TWO BEDROOM ANNEXE, with its own private access and garden.
Externally, the property continues to impress and proudly sits on a generously sized plot. The enclosed south-facing rear garden measures approximately 80ft in length and features a spacious patio area, perfect for outdoor entertaining, along with a large timber store shed/workshop providing excellent potential for hobbies, storage, or further development.
Additional benefits include gas-fired central heating, uPVC double glazing, and a substantial gravelled driveway offering generous off-road parking for several vehicles.
Viewings are highly recommended to fully appreciate all that is on offer. Call Millers to arrange a viewing.
EPC Rating: E
Entrance Porch
uPVC part double glazed entrance door to the front aspect and further internal part glazed door to the hallway.
Hallway
Tiled flooring, carpeted stairs rising to the first floor, panelling to lower walls, dado rails, wall mounted radiator and door to the lounge/dining room.
Lounge/Dining Room
uPVC double glazed sash window to the front aspect, cast iron fireplace with tiled inserts, tiled hearth and decorative surround, built-in cupboard to alcove, two wall mounted radiators, carpeted flooring, picture rails, glazed double doors to the kitchen and uPVC double glazed French doors to the side aspect leading to the garden.
Kitchen/Breakfast Room
uPVC double glazed window to the rear and side aspect, a range of fitted modern base units and contrasting wall mounted units with work surfaces over, inset one and a half bowl stainless steel sink with side drainer, freestanding electric cooker with extractor over, tiled splashbacks, space for condensing tumble dryer, space and plumbing for dishwasher, wine rack, wall mounted radiator, inset ceiling downlighters, tiled flooring, uPVC double glazed door to the side aspect leading to the garden and archway opening to the utility lobby.
Utility Lobby
Wall mounted gas fired boiler, space and plumbing for washing machine, tiled flooring, inset ceiling downlighters, space for an American-style fridge/freezer and door to the bathroom.
Bathroom
uPVC obscure double glazed window to the side aspect, tiled flooring, wall mounted heated towel rail, inset ceiling downlighters, extractor fan, part tiled walls, white suite comprising free-standing roll top bath with mixer tap and shower attachment over, walk in shower enclosure with aqua boarding to walls, vanity wash hand basin with cupboard below and tiled splashback and dual flush WC.
First Floor Landing
Carpeted flooring, wall mounted radiator, loft access hatch, doors to bedrooms 1, 2 and 3.
Bedroom 1
uPVC double glazed sash window to the front aspect, cast iron feature fireplace with tiled hearth, carpeted flooring, picture rails and wall mounted radiator.
Bedroom 2
uPVC double glazed window to the rear aspect, cast iron feature fireplace, wall mounted radiator and carpeted flooring.
Bedroom 3
uPVC double glazed window to the side aspect, wall mounted radiator and carpeted flooring.
Shower Room
uPVC obscure double glazed sash window to the front aspect, wall mounted heated towel rail, tiled flooring, tiled walls, inset ceiling downlighters, extractor fan, three-piece white suite comprising a vanity wash hand basin with mixer tap over and cupboard below, dual flush WC and shower cubicle with fully tiled surround.
Detached Annexe
Accessed via a gate from the gravelled driveway, the annexe boasts its own enclosed rear garden with double glazed French doors providing access. The accommodation consists of a lounge, kitchen, two bedrooms and a well-appointed shower room.
Garden
The property stands on a generous plot, approached via a substantial gravelled driveway to the front and side, providing ample off-road parking. To the side of the drive, a timber gate provides access to the detached annexe. To the rear, a timber gate gives access to a superb south-facing garden, extending to over 80ft in length. Predominantly laid to lawn with a wonderful paved patio, mature shrub borders, the garden offers excellent outdoor space and further benefits from a large timber storage shed.
Parking - Off street
Gravelled driveway to the front providing ample off-road parking.
Disclaimer
Millers Estate Agents and their representatives are not authorised to make assurances about the property on their own behalf or on behalf of the seller. No responsibility is accepted for statements within these particulars, which do not form part of any offer or contract. Prospective buyers or tenants should verify leasehold charges, restrictions, or related matters through their legal adviser. All measurements, areas, and distances are approximate. Information, including descriptions, photos, and floor plans, is for general guidance and may not cover all aspects. It should not be assumed that necessary planning permissions, building regulations, or other consents are in place. Services, systems, and appliances have not been tested, and interested parties should conduct their own inspections and enquiries. Millers Estate Agents are members of The Property Ombudsman and part of the Propertymark Client Money Protection Scheme.
- COUNCIL TAXA payment made to your local authority in order to pay for local services like schools, libraries, and refuse collection. The amount you pay depends on the value of the property.Read more about council Tax in our glossary page.
- Band: B
- PARKINGDetails of how and where vehicles can be parked, and any associated costs.Read more about parking in our glossary page.
- Off street
- GARDENA property has access to an outdoor space, which could be private or shared.
- Private garden
- ACCESSIBILITYHow a property has been adapted to meet the needs of vulnerable or disabled individuals.Read more about accessibility in our glossary page.
- Ask agent
Energy performance certificate - ask agent
Millfield Road, North Walsham, NR28
Add an important place to see how long it'd take to get there from our property listings.
__mins driving to your place
Get an instant, personalised result:
- Show sellers you’re serious
- Secure viewings faster with agents
- No impact on your credit score
Your mortgage
Notes
Staying secure when looking for property
Ensure you're up to date with our latest advice on how to avoid fraud or scams when looking for property online.
Visit our security centre to find out moreDisclaimer - Property reference 1c890fca-397d-4f6f-bfc8-956cb0cfb64f. The information displayed about this property comprises a property advertisement. Rightmove.co.uk makes no warranty as to the accuracy or completeness of the advertisement or any linked or associated information, and Rightmove has no control over the content. This property advertisement does not constitute property particulars. The information is provided and maintained by Millers Estate Agents, Cromer. Please contact the selling agent or developer directly to obtain any information which may be available under the terms of The Energy Performance of Buildings (Certificates and Inspections) (England and Wales) Regulations 2007 or the Home Report if in relation to a residential property in Scotland.
*This is the average speed from the provider with the fastest broadband package available at this postcode. The average speed displayed is based on the download speeds of at least 50% of customers at peak time (8pm to 10pm). Fibre/cable services at the postcode are subject to availability and may differ between properties within a postcode. Speeds can be affected by a range of technical and environmental factors. The speed at the property may be lower than that listed above. You can check the estimated speed and confirm availability to a property prior to purchasing on the broadband provider's website. Providers may increase charges. The information is provided and maintained by Decision Technologies Limited. **This is indicative only and based on a 2-person household with multiple devices and simultaneous usage. Broadband performance is affected by multiple factors including number of occupants and devices, simultaneous usage, router range etc. For more information speak to your broadband provider.
Map data ©OpenStreetMap contributors.






