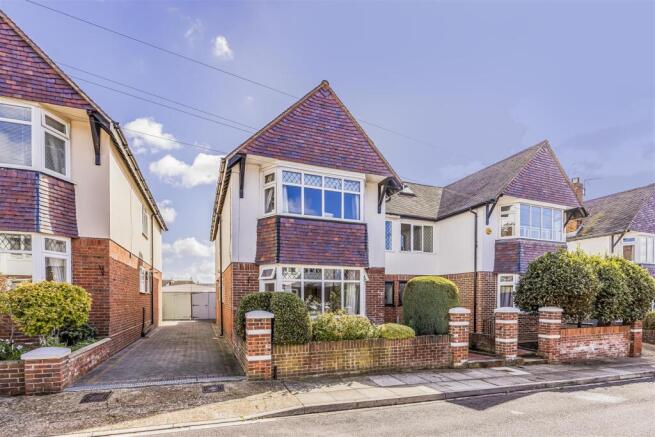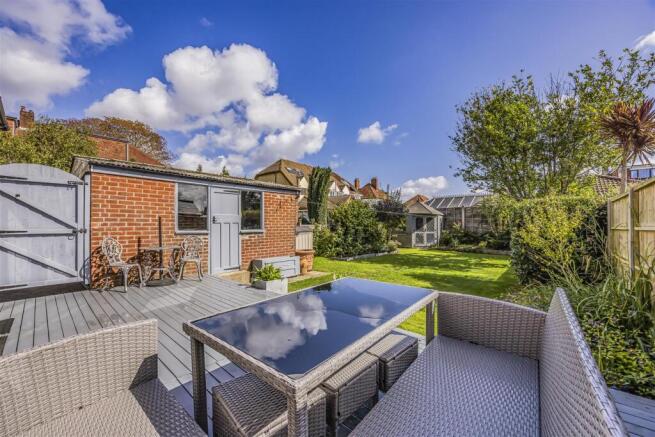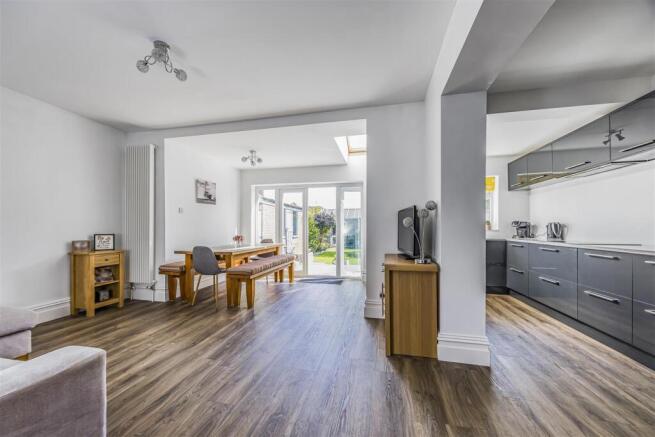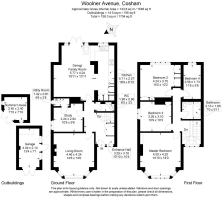
5 bedroom semi-detached house for sale
Woolner Avenue, Drayton

- PROPERTY TYPE
Semi-Detached
- BEDROOMS
5
- BATHROOMS
1
- SIZE
1,548 sq ft
144 sq m
- TENUREDescribes how you own a property. There are different types of tenure - freehold, leasehold, and commonhold.Read more about tenure in our glossary page.
Freehold
Key features
- FOUR/FIVE BEDROOM EXTENDED HOME
- SHARED DRIVEWAY AND PRIVATE GARAGE
- QUIET CUL-DE-SAC LOCATION WITH ONLY 12 HOMES
- SOUGHT AFTER DRAYTON AREA - CLOSE TO OUTSTANDING LOCAL SCHOOLING
- LARGE MATURE REAR GARDEN LAID TO LAWN WITH SEATING AREA
- OPEN PLAN KITCHEN DINER FAMILY ROOM AT THE REAR
- DOWNSTAIRS 5TH BEDROOM OR STUDY
Description
Tucked away in a quiet cul-de-sac within the highly sought-after Drayton area, just a short distance from Farlington and Cosham, this beautifully presented four/five-bedroom semi-detached home offers the perfect balance of period character and modern convenience. With a thoughtfully designed extension, landscaped gardens, and a private garage, this is a home that will appeal to families looking for generous living space in a prime location.
From the moment you arrive, the home’s kerb appeal is clear. The front forecourt has been smartly hard-landscaped for low-maintenance living, and a shared driveway leads to the property’s own private garage. A side gate also provides pedestrian access to the rear garden, enhancing everyday practicality.
Stepping inside, you are greeted by a bright and welcoming entrance hall, where sunlight filters in to create an immediate sense of warmth. Off the hallway is a downstairs cloakroom, finished with tiled flooring, a modern vanity wash hand basin, low-level WC, tiled splashbacks, and extractor fan.
To the front of the home sits a charming lounge, a cosy retreat that combines traditional style with modern comfort. A large double-glazed bay window fills the room with natural light, while the ornate ceiling rose adds period charm. An electric feature fire with surround and hearth creates a focal point, making this a lovely spot for relaxing evenings.
A real bonus on the ground floor is the versatile study, which also doubles as a fifth bedroom if required. With a side-aspect double-glazed window and space to accommodate a double bed, it is ideal for guests, older children, or as a dedicated home office. This room also provides access to a discreet utility cupboard, housing the wall-mounted boiler and offering space and plumbing for a washing machine.
At the heart of the home is the impressive open-plan kitchen, dining, and family area – a space designed for modern living and entertaining. Spanning the rear of the property, the room is bathed in light from windows and French doors that open directly onto the garden. The kitchen is fitted with a wide range of stylish eye- and base-level units, finished with luxurious granite worktops. Cleverly designed features include a larder unit, soft-close pan drawers, wine rack, pull-out bins, and integral fridge/freezer. For keen cooks, there is a double oven with warming drawer, hob with extractor hood, and a one-and-a-half sink unit with mixer tap. The seamless flow of this space makes it perfect for hosting gatherings, with ample room for a family dining table and a relaxed seating area overlooking the garden.
On the first floor, four well-proportioned bedrooms provide plenty of flexibility for a growing family. Each room is light and inviting, with scope to be used as bedrooms, a nursery, or even an additional study depending on your needs. A modern family bathroom completes this level, finished with tiled walls and fitted with a heated towel rail, WC, wash hand basin, and bath with shower over and glass screen. Inset lighting and a smooth plastered ceiling add a sleek, contemporary touch.
Externally, the property boasts a delightful rear garden – a private outdoor haven that has been thoughtfully landscaped. Predominantly laid to lawn, the garden also offers a generous decked seating area, perfect for summer dining and entertaining, as well as mature shrub and plant borders that bring year-round colour. A summer house adds to the versatility of the outdoor space, whether you wish to use it as a hobby room, play area, or peaceful retreat.
Completing the picture is the garage, accessed via the shared driveway. Whether used for secure parking, storage, or as a workshop, it enhances the practicality of this already well-appointed home.
Located in one of the area’s most desirable residential spots, the property enjoys excellent proximity to local schools, shops, and transport links. Drayton is well-loved for its community feel and convenient access to both Portsmouth city amenities and the A3/M27 road networks, making commuting straightforward.
In summary, this is a substantial family home that combines traditional style with modern living. With its generous accommodation, flexible layout, landscaped garden, and prime location, it represents a fantastic opportunity for buyers seeking a long-term home in Drayton. Viewing is highly recommended to fully appreciate everything this property has to offer.
Brochures
Woolner Avenue, Drayton- COUNCIL TAXA payment made to your local authority in order to pay for local services like schools, libraries, and refuse collection. The amount you pay depends on the value of the property.Read more about council Tax in our glossary page.
- Band: E
- PARKINGDetails of how and where vehicles can be parked, and any associated costs.Read more about parking in our glossary page.
- Driveway
- GARDENA property has access to an outdoor space, which could be private or shared.
- Yes
- ACCESSIBILITYHow a property has been adapted to meet the needs of vulnerable or disabled individuals.Read more about accessibility in our glossary page.
- Ask agent
Woolner Avenue, Drayton
Add an important place to see how long it'd take to get there from our property listings.
__mins driving to your place
Get an instant, personalised result:
- Show sellers you’re serious
- Secure viewings faster with agents
- No impact on your credit score
Your mortgage
Notes
Staying secure when looking for property
Ensure you're up to date with our latest advice on how to avoid fraud or scams when looking for property online.
Visit our security centre to find out moreDisclaimer - Property reference 34175931. The information displayed about this property comprises a property advertisement. Rightmove.co.uk makes no warranty as to the accuracy or completeness of the advertisement or any linked or associated information, and Rightmove has no control over the content. This property advertisement does not constitute property particulars. The information is provided and maintained by SOLD BY Sarah Oliver Ltd, Portsmouth. Please contact the selling agent or developer directly to obtain any information which may be available under the terms of The Energy Performance of Buildings (Certificates and Inspections) (England and Wales) Regulations 2007 or the Home Report if in relation to a residential property in Scotland.
*This is the average speed from the provider with the fastest broadband package available at this postcode. The average speed displayed is based on the download speeds of at least 50% of customers at peak time (8pm to 10pm). Fibre/cable services at the postcode are subject to availability and may differ between properties within a postcode. Speeds can be affected by a range of technical and environmental factors. The speed at the property may be lower than that listed above. You can check the estimated speed and confirm availability to a property prior to purchasing on the broadband provider's website. Providers may increase charges. The information is provided and maintained by Decision Technologies Limited. **This is indicative only and based on a 2-person household with multiple devices and simultaneous usage. Broadband performance is affected by multiple factors including number of occupants and devices, simultaneous usage, router range etc. For more information speak to your broadband provider.
Map data ©OpenStreetMap contributors.





